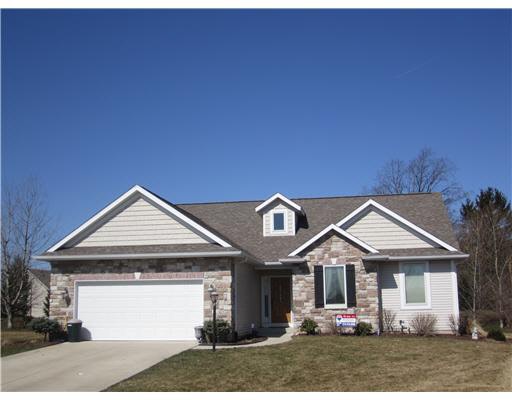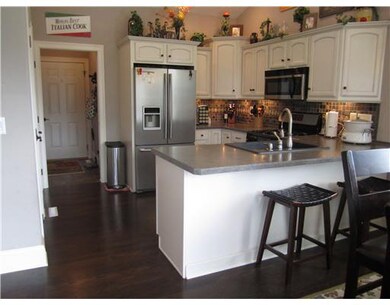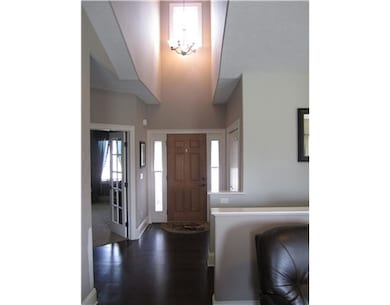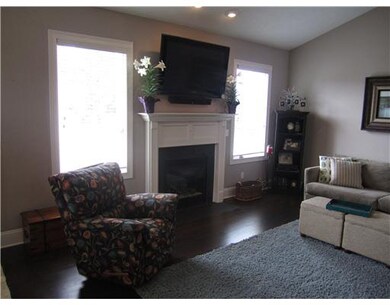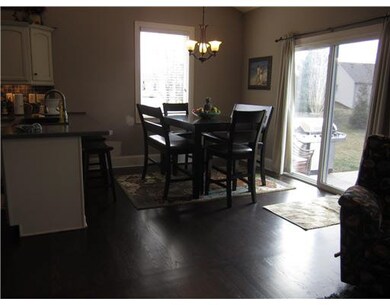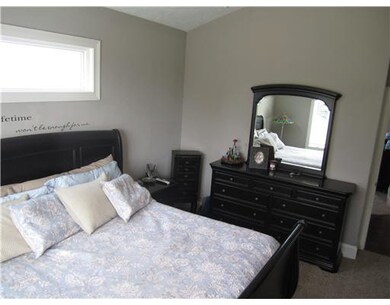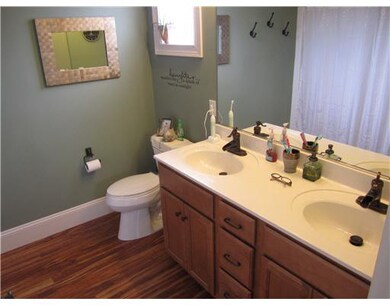
6528 Cuddy Ct South Bend, IN 46628
Highlights
- Spa
- Wood Flooring
- Patio
- Partially Wooded Lot
- 2 Car Attached Garage
- En-Suite Primary Bedroom
About This Home
As of May 2018AS NEW CONSTRUCTION ON THIS 2008 BUILT HOME. HARDWOOD, CATHEDRAL CEILINGS THROUGHOUT MAIN FLOOR. OPEN KITCHEN WITH BAR STOOL SEATING. 9' BASEMENT PROFESSIONALLY FINISHED WITH FULL BATH AND BEDROOM WITH EGRESS, LARGE LIVING ROOM. PRIVATE PIE SHAPED CUL DE SAC LOT. ASSUMABLE VA LOAN WITH AS LITTLE AS 5K DOWN AND 3% INTREST. 3RD MAIN FLOOR BEDROOM PRESENTLY USED AS DEN. Less than 1 Acre
Home Details
Home Type
- Single Family
Est. Annual Taxes
- $3,910
Year Built
- Built in 2008
Lot Details
- Lot Dimensions are 140x92
- Level Lot
- Irregular Lot
- Irrigation
- Partially Wooded Lot
Home Design
- Stone Exterior Construction
- Vinyl Construction Material
Interior Spaces
- 1-Story Property
- Ceiling Fan
- Gas Log Fireplace
- Finished Basement
- 1 Bathroom in Basement
- Disposal
- Laundry on main level
Flooring
- Wood
- Carpet
Bedrooms and Bathrooms
- 4 Bedrooms
- En-Suite Primary Bedroom
Parking
- 2 Car Attached Garage
- Garage Door Opener
Outdoor Features
- Spa
- Patio
Utilities
- Forced Air Heating and Cooling System
- Heating System Uses Gas
Listing and Financial Details
- Assessor Parcel Number 25-1010-017652
Ownership History
Purchase Details
Home Financials for this Owner
Home Financials are based on the most recent Mortgage that was taken out on this home.Purchase Details
Home Financials for this Owner
Home Financials are based on the most recent Mortgage that was taken out on this home.Purchase Details
Home Financials for this Owner
Home Financials are based on the most recent Mortgage that was taken out on this home.Purchase Details
Purchase Details
Home Financials for this Owner
Home Financials are based on the most recent Mortgage that was taken out on this home.Similar Homes in South Bend, IN
Home Values in the Area
Average Home Value in this Area
Purchase History
| Date | Type | Sale Price | Title Company |
|---|---|---|---|
| Warranty Deed | -- | None Listed On Document | |
| Warranty Deed | -- | -- | |
| Warranty Deed | -- | Meridian Title | |
| Deed | $239,000 | -- | |
| Corporate Deed | -- | Meridian Title Corp |
Mortgage History
| Date | Status | Loan Amount | Loan Type |
|---|---|---|---|
| Open | $256,410 | New Conventional | |
| Closed | $256,410 | New Conventional | |
| Previous Owner | $215,100 | New Conventional | |
| Previous Owner | $246,350 | VA | |
| Previous Owner | $234,945 | New Conventional | |
| Previous Owner | $191,986 | New Conventional |
Property History
| Date | Event | Price | Change | Sq Ft Price |
|---|---|---|---|---|
| 05/23/2018 05/23/18 | Sold | $284,900 | 0.0% | $101 / Sq Ft |
| 04/21/2018 04/21/18 | Pending | -- | -- | -- |
| 04/18/2018 04/18/18 | For Sale | $284,900 | +19.2% | $101 / Sq Ft |
| 06/28/2013 06/28/13 | Sold | $239,000 | -4.4% | $153 / Sq Ft |
| 05/24/2013 05/24/13 | Pending | -- | -- | -- |
| 04/08/2013 04/08/13 | For Sale | $249,900 | -- | $160 / Sq Ft |
Tax History Compared to Growth
Tax History
| Year | Tax Paid | Tax Assessment Tax Assessment Total Assessment is a certain percentage of the fair market value that is determined by local assessors to be the total taxable value of land and additions on the property. | Land | Improvement |
|---|---|---|---|---|
| 2024 | $3,910 | $372,300 | $88,500 | $283,800 |
| 2023 | $3,867 | $323,300 | $88,500 | $234,800 |
| 2022 | $3,990 | $326,000 | $88,500 | $237,500 |
| 2021 | $3,738 | $300,800 | $43,000 | $257,800 |
| 2020 | $3,413 | $276,800 | $39,200 | $237,600 |
| 2019 | $2,669 | $262,600 | $42,500 | $220,100 |
| 2018 | $2,835 | $233,000 | $37,400 | $195,600 |
| 2017 | $2,954 | $232,100 | $37,400 | $194,700 |
| 2016 | $3,043 | $234,100 | $37,400 | $196,700 |
| 2014 | $2,621 | $204,400 | $32,200 | $172,200 |
Agents Affiliated with this Home
-
Steve Smith

Seller's Agent in 2018
Steve Smith
Irish Realty
(574) 360-2569
952 Total Sales
-
Quinn Thurin

Buyer's Agent in 2018
Quinn Thurin
Cressy & Everett - South Bend
(574) 235-7026
110 Total Sales
-
William McCarthy

Seller's Agent in 2013
William McCarthy
RE/MAX
(574) 283-2623
47 Total Sales
Map
Source: Indiana Regional MLS
MLS Number: 587356
APN: 71-03-18-401-012.000-009
- 6615 Leeway Dr
- 24387 Burr Oak Dr
- 5011 Bow Line Ct
- 24222 Adams Rd
- 4528 Lake Blackthorn Dr
- 6424 W Brick Rd
- 50929 Orange Rd
- 25226 Adams Rd
- 50955 Mayflower Rd
- 3190 Orange Lot C Rd
- 23117 Rumford Dr
- 52530 East Trail
- 52530 Primrose Rd
- 52520 East Trail
- 52572 East Trail
- 52556 East Trail
- 25551 Scent Trail
- 52588 East Trail
- 25556 Scent Trail
- 52579 East Trail
