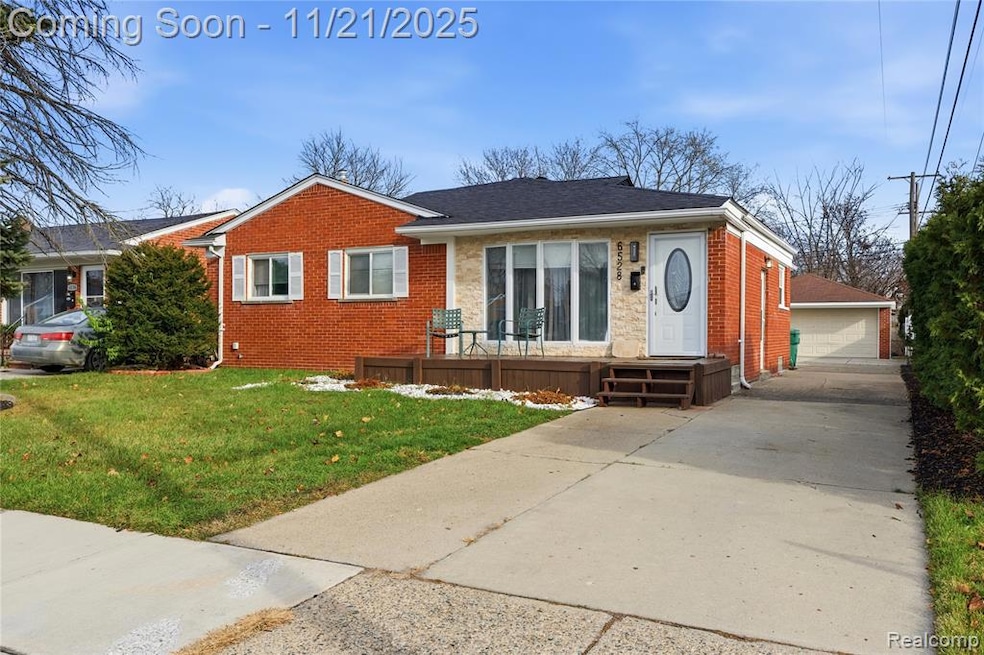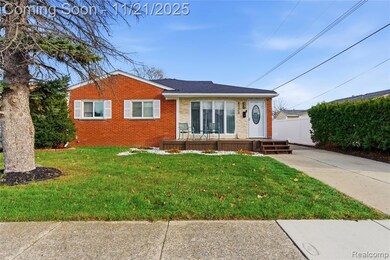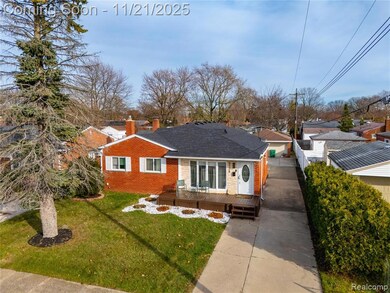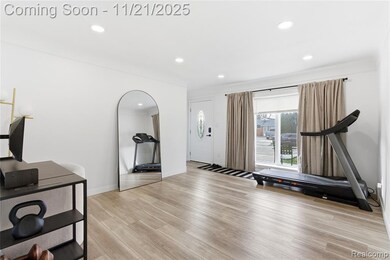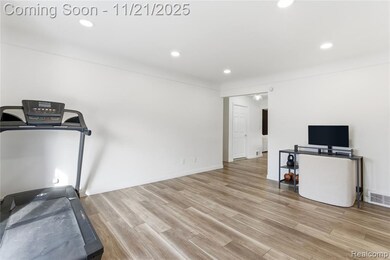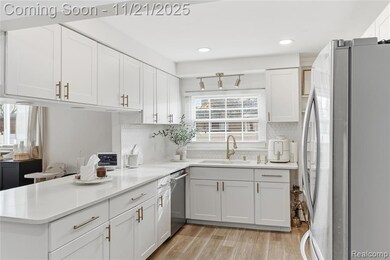6528 Sterling Ct Garden City, MI 48135
Estimated payment $2,258/month
Highlights
- Ranch Style House
- No HOA
- Fireplace in Basement
- Ground Level Unit
- 2 Car Detached Garage
- Forced Air Heating System
About This Home
LOCATION, LOCATION, LOCATION! This beautifully updated 3-bedroom, 2-bath home was fully renovated in 2025and offers modern comfort throughout. Highlights include two cozy fireplaces, an extended updated basement, and a new roof installed just 3 months ago. Smart-home upgrades feature a smart lock, WiFi lighting, and a Google Home thermostat. Enjoy the convenience of a spacious 2-car garage and the peace of a quiet, desirable neighborhood, all while being minutes from restaurants, shopping, and major roads like Ford Rd and Inkster. With two chimneys and thoughtful upgrades inside and out, this move-in-ready home truly stands out!
Home Details
Home Type
- Single Family
Est. Annual Taxes
Year Built
- Built in 1954
Lot Details
- 6,970 Sq Ft Lot
- Lot Dimensions are 50x140
Parking
- 2 Car Detached Garage
Home Design
- Ranch Style House
- Brick Exterior Construction
- Block Foundation
Interior Spaces
- 1,543 Sq Ft Home
- Living Room with Fireplace
- Finished Basement
- Fireplace in Basement
Bedrooms and Bathrooms
- 3 Bedrooms
- 2 Full Bathrooms
Location
- Ground Level Unit
Utilities
- Forced Air Heating System
- Heating System Uses Natural Gas
Community Details
- No Home Owners Association
- Susan Gardens Sub Subdivision
Listing and Financial Details
- Assessor Parcel Number 35008040146000
Map
Home Values in the Area
Average Home Value in this Area
Tax History
| Year | Tax Paid | Tax Assessment Tax Assessment Total Assessment is a certain percentage of the fair market value that is determined by local assessors to be the total taxable value of land and additions on the property. | Land | Improvement |
|---|---|---|---|---|
| 2025 | $5,355 | $128,600 | $0 | $0 |
| 2024 | $5,355 | $121,100 | $0 | $0 |
| 2023 | $5,159 | $105,600 | $0 | $0 |
| 2022 | $5,758 | $97,000 | $0 | $0 |
| 2021 | $3,021 | $91,700 | $0 | $0 |
| 2020 | $3,910 | $82,500 | $0 | $0 |
| 2019 | $2,923 | $69,000 | $0 | $0 |
| 2018 | $2,636 | $58,500 | $0 | $0 |
| 2017 | $1,539 | $57,500 | $0 | $0 |
| 2016 | $3,333 | $56,000 | $0 | $0 |
| 2015 | $4,501 | $51,600 | $0 | $0 |
| 2013 | $4,360 | $44,600 | $0 | $0 |
| 2012 | $3,801 | $47,400 | $11,700 | $35,700 |
Property History
| Date | Event | Price | List to Sale | Price per Sq Ft | Prior Sale |
|---|---|---|---|---|---|
| 11/21/2025 11/21/25 | For Sale | $329,700 | +64.9% | $214 / Sq Ft | |
| 05/07/2021 05/07/21 | Sold | $200,000 | +11.2% | $130 / Sq Ft | View Prior Sale |
| 04/06/2021 04/06/21 | Pending | -- | -- | -- | |
| 04/02/2021 04/02/21 | For Sale | $179,900 | -- | $117 / Sq Ft |
Purchase History
| Date | Type | Sale Price | Title Company |
|---|---|---|---|
| Warranty Deed | $200,000 | Leading Edge Title Agency | |
| Interfamily Deed Transfer | -- | None Available | |
| Quit Claim Deed | -- | -- | |
| Deed | $147,000 | -- |
Mortgage History
| Date | Status | Loan Amount | Loan Type |
|---|---|---|---|
| Open | $190,000 | New Conventional |
Source: Realcomp
MLS Number: 20251055221
APN: 35-008-04-0146-000
- 27517 Windsor St
- 6690 Deering St
- 6326 Lathers St
- 7029 Belton St
- 7015 Deering St
- 116 Arcola St
- 6150 Gilman St
- 28343 Maplewood St
- 6169 Gilman St
- 7077 Deering St
- 5850 Deering St
- 6023 Gilman St
- 28424 Elmwood St
- 6062 Plainfield St
- 7367 Cavell St
- 7304 Gilman St
- 7350 N Inkster Rd
- 7350 N Inkster Rd Unit 17
- 28538 Block St
- 7401 Floral St
- 27517 Windsor St
- 6124 Deering St
- 6954 N Inkster Rd
- 5925 Inkster Rd
- 28025 Warren Rd
- 6118 Amboy St
- 5743 Plainfield St
- 6004 Cronin Dr
- 7720 Amboy St
- 7241 Lucerne St
- 7627 Rosemary St
- 6120 Middlebelt Rd
- 79 3rd St
- 28838 Pardo St
- 7300-7380 Central St
- 8150 Valley View Cir
- 26211 Simone St
- 5943 Whitefield St
- 6030 Whitefield St
- 27201 W Canfield St
