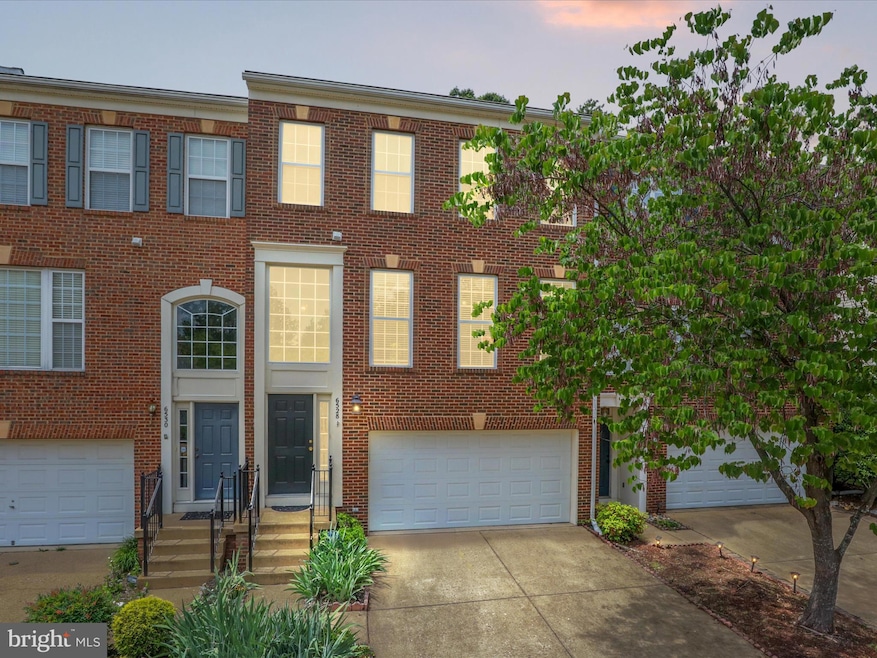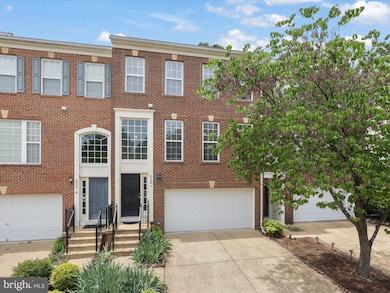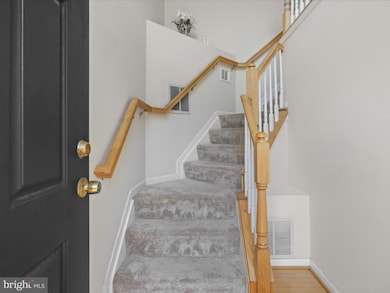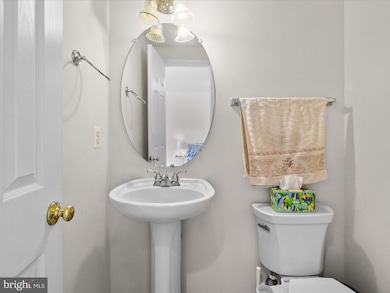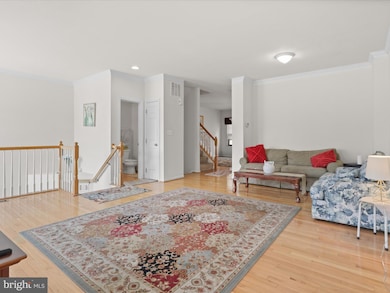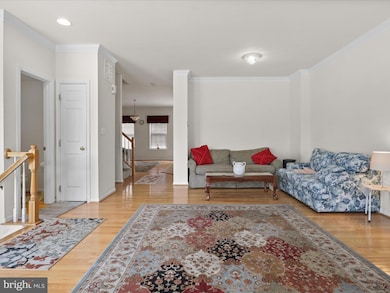6528 Trask Terrace Alexandria, VA 22315
Rose Hill NeighborhoodHighlights
- Fitness Center
- Open Floorplan
- Deck
- Twain Middle School Rated A-
- Colonial Architecture
- 4-minute walk to Horgan Ct Playground
About This Home
**Welcome Home to 6528 Trask Terrace – Where Charm Meets Comfort!**Step into your dream lifestyle at this stunning townhome nestled in the heart of the sought-after Kingstowne community! As you enter, be captivated by the spacious living and dining areas adorned with gleaming hardwood floors and elegant crown molding that exude warmth and sophistication. Picture yourself whipping up culinary delights in the beautiful eat-in kitchen, featuring 42” cabinetry and a center island, all while enjoying sunlit mornings in the large breakfast room. Retreat to your airy master bedroom, where a huge walk-in closet awaits your wardrobe, and indulge in the luxurious master bath boasting a rejuvenating Jacuzzi soaking tub and a separate shower. The lower level is a cozy oasis, complete with a rec room featuring a charming fireplace—perfect for intimate gatherings or movie nights! Step outside to your private fenced backyard, where a lovely patio beckons for summer barbecues, steps seamlessly connect to the main level deck for effortless entertaining. With exclusive Kingstowne amenities just moments away and easy access to Wegmans, two Town Centers, Springfield/Franconia Metro, vibrant Old Town Alexandria and Washington DC, this home truly offers the best of both comfort and convenience.Don’t miss out on this incredible opportunity to call 6528 Trask Terrace your own! Schedule a tour and experience this exceptional home firsthand!
Open House Schedule
-
Saturday, June 14, 202510:00 to 11:00 am6/14/2025 10:00:00 AM +00:006/14/2025 11:00:00 AM +00:00Come check out this amazing home!Add to Calendar
Townhouse Details
Home Type
- Townhome
Est. Annual Taxes
- $7,912
Year Built
- Built in 2001
Lot Details
- 1,968 Sq Ft Lot
Parking
- 2 Car Attached Garage
- Garage Door Opener
Home Design
- Colonial Architecture
- Slab Foundation
- Brick Front
Interior Spaces
- 1,920 Sq Ft Home
- Property has 3 Levels
- Open Floorplan
- Crown Molding
- Recessed Lighting
- 1 Fireplace
- French Doors
- Sliding Doors
- Living Room
- Breakfast Room
- Dining Room
- Recreation Room
Kitchen
- Stove
- Microwave
- Ice Maker
- Dishwasher
- Disposal
Flooring
- Wood
- Carpet
- Tile or Brick
Bedrooms and Bathrooms
- 3 Bedrooms
- En-Suite Primary Bedroom
- En-Suite Bathroom
Laundry
- Dryer
- Washer
Finished Basement
- Walk-Up Access
- Rear Basement Entry
Outdoor Features
- Deck
- Patio
Schools
- Lane Elementary School
- Twain Middle School
- Edison High School
Utilities
- Forced Air Heating and Cooling System
- Vented Exhaust Fan
- Natural Gas Water Heater
Listing and Financial Details
- Residential Lease
- Security Deposit $3,900
- Tenant pays for cable TV, frozen waterpipe damage, gutter cleaning, internet, lawn/tree/shrub care, light bulbs/filters/fuses/alarm care, sewer, all utilities
- Rent includes hoa/condo fee, trash removal
- No Smoking Allowed
- 12-Month Min and 36-Month Max Lease Term
- Available 8/1/25
- $50 Application Fee
- Assessor Parcel Number 0912 12470065
Community Details
Overview
- No Home Owners Association
- Association fees include common area maintenance, snow removal, trash
- Kingstowne Subdivision, Foxhall Floorplan
- Kingstowne Community
Amenities
- Recreation Room
Recreation
- Tennis Courts
- Indoor Tennis Courts
- Volleyball Courts
- Community Playground
- Fitness Center
- Community Pool
- Jogging Path
- Bike Trail
Pet Policy
- No Pets Allowed
Map
Source: Bright MLS
MLS Number: VAFX2247068
APN: 0912-12470065
- 6607 Green Glen Ct
- 6620 Castle Bar Ct
- 5620 Tower Hill Cir
- 6558 Kelsey Point Cir
- 6476 Sutcliffe Dr
- 5607 Tower Hill Cir
- 6660 Kelsey Point Cir
- 5543 Jowett Ct
- 6693 Ordsall St
- 5554 Jowett Ct
- 5562 Jowett Ct
- 5302 Harbor Court Dr
- 6842 Heatherway Ct
- 6454 Waterfield Rd
- 6527 Grange Ln Unit 202
- 6549 Grange Ln Unit 401
- 5923 Embry Spring Ln
- 5325 Franconia Rd
- 5603 Franconia Rd Unit 301
- 5968 Manorview Way
