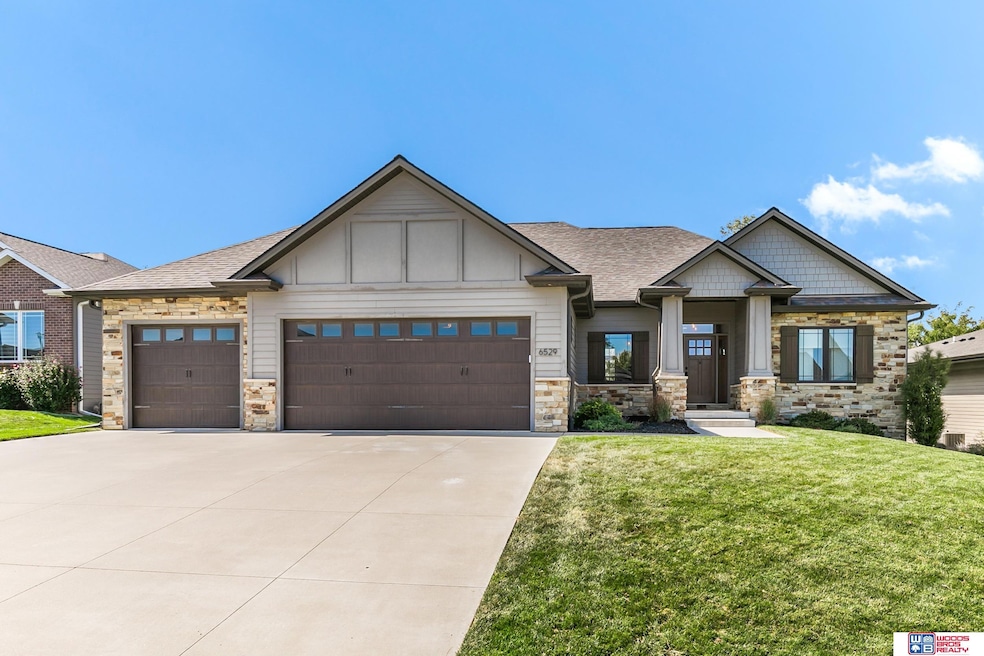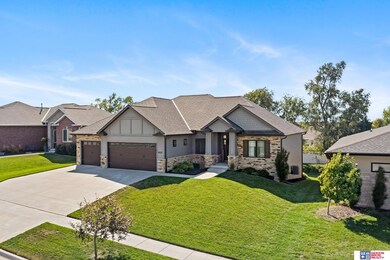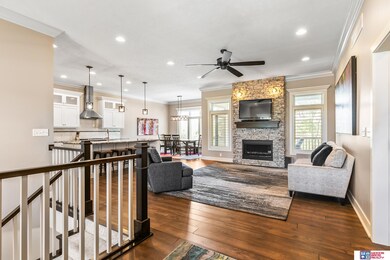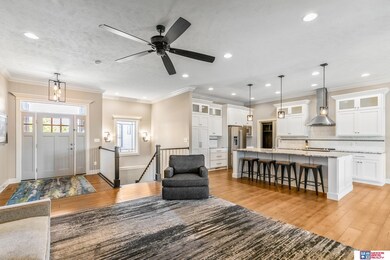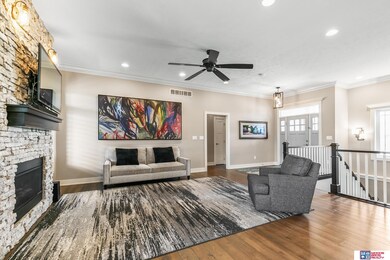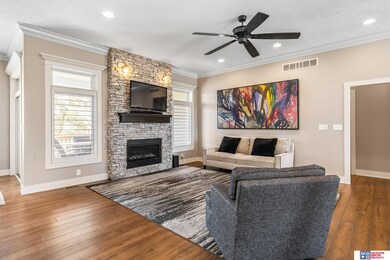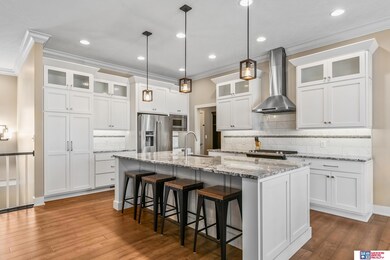
6529 Boulder Ridge Rd Lincoln, NE 68526
Highlights
- Covered Deck
- Ranch Style House
- Balcony
- Kloefkorn Elementary School Rated A-
- Covered patio or porch
- 3 Car Attached Garage
About This Home
As of February 2025It will be hard to beat the amazing location and features of this awesome walkout ranch home in a super central Lincoln location. Highlights include: great curb appeal with wonderful landscaping; a nice shady front porch; a welcoming foyer featuring beautiful LVP flooring and a transom window above the front door. The living room features high ceilings and a stone fireplace surrounded by big windows to bring in lots of natural daylight. Enjoy the open floorplan with the living room, kitchen and dining. The kitchen has a huge granite island, gas stove and stainless vent hood. The dining area can accommodate a big table and leads to a covered back deck. The floorplan has the primary bedroom suite and laundry room behind the kitchen plus two other bedrooms and a full bath on the opposite side of the home. The walkout lower level has a huge recreation room complete with a big wet bar, two additional bedrooms, and a full bath. Enjoy the covered back patio and peaceful backyard.
Home Details
Home Type
- Single Family
Est. Annual Taxes
- $8,446
Year Built
- Built in 2015
Lot Details
- 10,454 Sq Ft Lot
- Lot Dimensions are 81 x 128
- Partially Fenced Property
- Vinyl Fence
- Sprinkler System
HOA Fees
- $8 Monthly HOA Fees
Parking
- 3 Car Attached Garage
- Garage Door Opener
Home Design
- Ranch Style House
- Composition Roof
- Concrete Perimeter Foundation
Interior Spaces
- Wet Bar
- Ceiling height of 9 feet or more
- Ceiling Fan
- Living Room with Fireplace
Kitchen
- Oven or Range
- Microwave
- Dishwasher
- Disposal
Bedrooms and Bathrooms
- 5 Bedrooms
- Dual Sinks
- Shower Only
Laundry
- Dryer
- Washer
Basement
- Walk-Out Basement
- Sump Pump
- Basement Windows
Outdoor Features
- Balcony
- Covered Deck
- Covered patio or porch
Schools
- Kloefkorn Elementary School
- Moore Middle School
- Standing Bear High School
Utilities
- Forced Air Heating and Cooling System
- Heating System Uses Gas
- Water Softener
- Fiber Optics Available
- Phone Available
- Cable TV Available
Community Details
- Association fees include common area maintenance
- Boulder Ridge Association
- Boulder Ridge Subdivision
Listing and Financial Details
- Assessor Parcel Number 1614337004000
Ownership History
Purchase Details
Home Financials for this Owner
Home Financials are based on the most recent Mortgage that was taken out on this home.Purchase Details
Home Financials for this Owner
Home Financials are based on the most recent Mortgage that was taken out on this home.Purchase Details
Home Financials for this Owner
Home Financials are based on the most recent Mortgage that was taken out on this home.Map
Similar Homes in Lincoln, NE
Home Values in the Area
Average Home Value in this Area
Purchase History
| Date | Type | Sale Price | Title Company |
|---|---|---|---|
| Warranty Deed | $675,000 | None Listed On Document | |
| Warranty Deed | $530,000 | Nebraska Title Co | |
| Warranty Deed | $78,000 | Nebraska Title Co |
Mortgage History
| Date | Status | Loan Amount | Loan Type |
|---|---|---|---|
| Open | $540,000 | New Conventional | |
| Previous Owner | $486,400 | New Conventional | |
| Previous Owner | $296,000 | No Value Available | |
| Previous Owner | $529,900 | Unknown | |
| Previous Owner | $35,000 | Construction |
Property History
| Date | Event | Price | Change | Sq Ft Price |
|---|---|---|---|---|
| 02/07/2025 02/07/25 | Sold | $675,000 | -3.4% | $193 / Sq Ft |
| 12/01/2024 12/01/24 | Pending | -- | -- | -- |
| 09/19/2024 09/19/24 | For Sale | $699,000 | +31.9% | $199 / Sq Ft |
| 06/06/2016 06/06/16 | Sold | $529,900 | 0.0% | $163 / Sq Ft |
| 04/09/2016 04/09/16 | Pending | -- | -- | -- |
| 04/09/2016 04/09/16 | For Sale | $529,900 | -- | $163 / Sq Ft |
Tax History
| Year | Tax Paid | Tax Assessment Tax Assessment Total Assessment is a certain percentage of the fair market value that is determined by local assessors to be the total taxable value of land and additions on the property. | Land | Improvement |
|---|---|---|---|---|
| 2024 | $8,446 | $611,100 | $103,500 | $507,600 |
| 2023 | $10,242 | $611,100 | $103,500 | $507,600 |
| 2022 | $10,778 | $540,800 | $80,000 | $460,800 |
| 2021 | $10,197 | $540,800 | $80,000 | $460,800 |
| 2020 | $8,757 | $458,300 | $80,000 | $378,300 |
| 2019 | $8,758 | $458,300 | $80,000 | $378,300 |
| 2018 | $9,325 | $485,800 | $80,000 | $405,800 |
| 2017 | $9,411 | $485,800 | $80,000 | $405,800 |
| 2016 | $7,598 | $390,200 | $60,000 | $330,200 |
| 2015 | $1,160 | $60,000 | $60,000 | $0 |
Source: Great Plains Regional MLS
MLS Number: 22424157
APN: 16-14-337-004-000
- 6400 S 84th St
- 6620 Granite Ridge Ct
- 8340 Water Tower Ct
- 6414 Granite Ridge Rd
- 6258 S 85th Ct
- 8810 Truchard Rd
- 8832 Grey Hawk Ct
- 8833 Grey Hawk Ct
- 8939 Rocky Top Rd
- 6517 S 90th St
- 8110 Northshore Dr
- 6320 S 90th St
- 8743 Remi Dr
- 8940 Sicily Ln
- 6130 S 87th St
- 4907 S 89th St
- 9112 Round Hill Dr
- 6124 S 81st St
- 9233 White Hall Ln
- 6510 S 90th St
