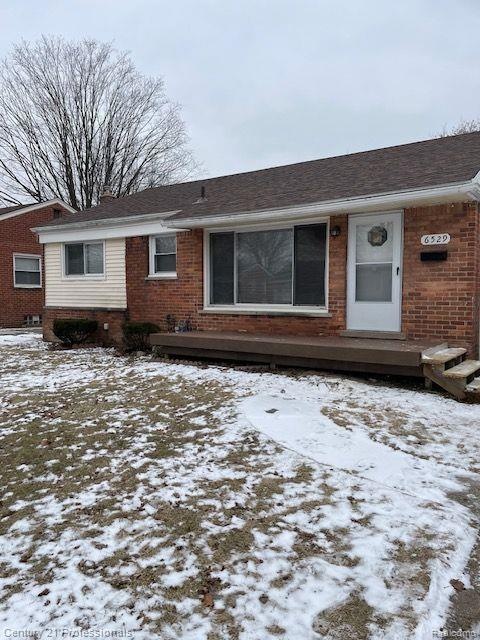
$219,900
- 3 Beds
- 1.5 Baths
- 1,336 Sq Ft
- 32521 Dover St
- Garden City, MI
Spacious and Bright with Vaulted Ceilings!Step into this inviting home featuring an open floor plan filled with natural light and soaring vaulted ceilings. Beautifully refinished hardwood floors flow throughout, and the entire interior has been freshly painted. The large eat-in kitchen opens to the family room and offers direct access to a covered patio—perfect for entertaining or relaxing
James Wolfe Century 21 Curran & Oberski
