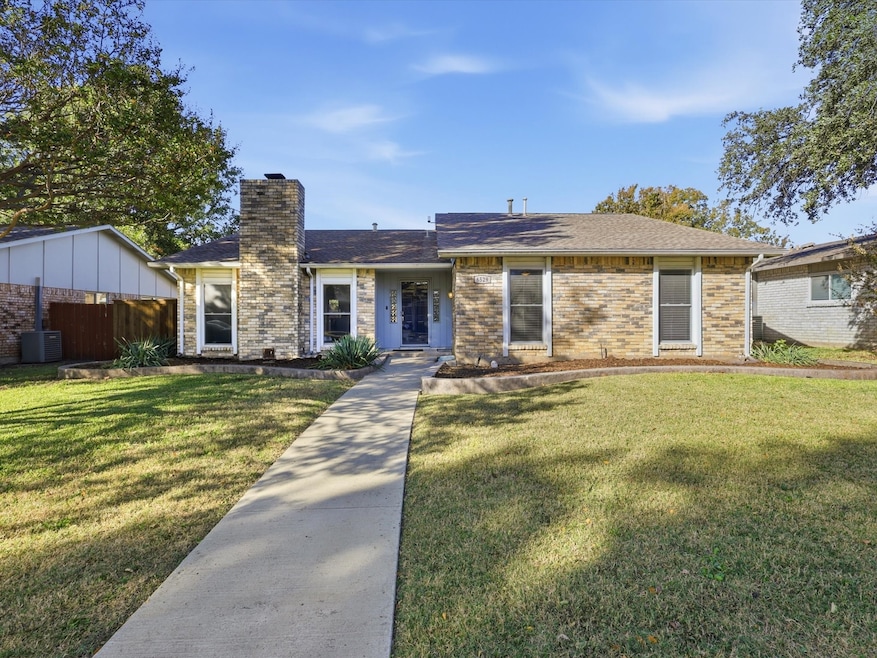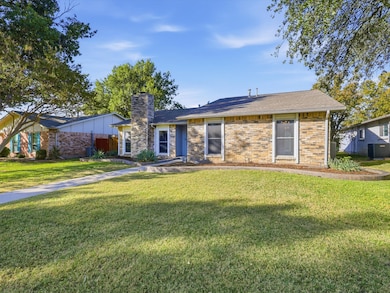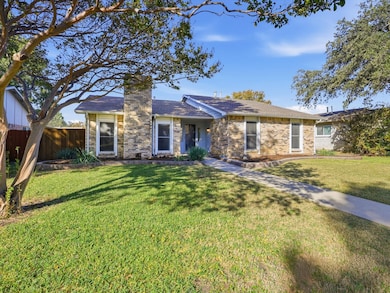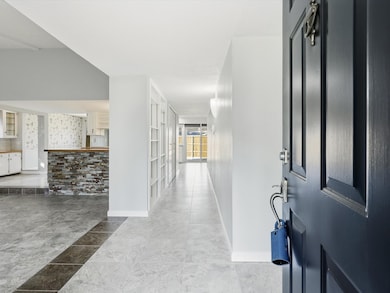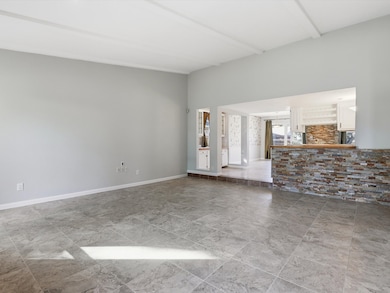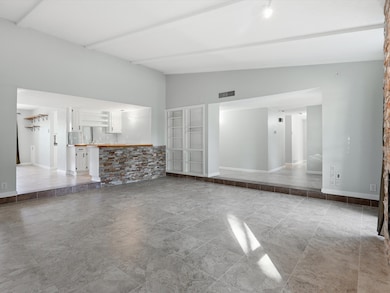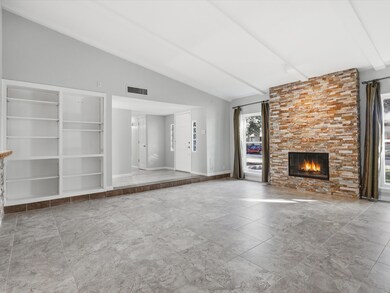6529 Burrows Ct Plano, TX 75023
Park Forest NeighborhoodEstimated payment $2,620/month
Highlights
- Traditional Architecture
- Wood Flooring
- Wet Bar
- Plano Senior High School Rated A
- 2 Car Attached Garage
- 5-minute walk to Blue Ridge Park
About This Home
This beautifully updated 3 bedroom, 2 bathroom home offers the perfect blend of comfort, style, and peace of mind—located on a quiet cul-de-sac in one of Plano’s most desirable neighborhoods. Step inside to find bright, open living spaces with wood and tile flooring throughout, fresh paint and trim, and thoughtful upgrades in every room. The spacious living room features a natural gas fireplace with a stunning floor-to-ceiling stone surround, a wet bar, and wiring for surround sound—perfect for entertaining. The remodeled kitchen boasts granite countertops, high-end Samsung natural gas range, and Bosch dishwasher, highlighted by dimmable LED and under-cabinet accent lighting. Relax in the primary suite, newly renovated in October 2025, featuring a raised ceiling, walk-in shower, elegant new tile and cabinetry, and a Bluetooth-enabled quiet fan for your favorite music. Enjoy year-round efficiency and comfort with new roof 2020 with upgraded decking and reflective coating; new HVAC system 2023 and cooling element replaced 2024; new water heater 2023; updated PVC plumbing 2022 replacing cast iron; double-pane energy-efficient windows and sliding door; solar panels installed 2023 with upgraded breaker panel. Outdoor living is just as inviting, with Hardie board siding, gutters and guards, a natural gas hookup for your grill, and a multi-zone sprinkler system. The garage includes built-in storage, lighting, and upgraded door springs and guides 2025. Additional highlights include a foundation reinforced with 14 new piers with warranty transferable, CAT 5e cabling throughout for PoE cameras or smart home devices, and Wi-Fi-Alexa-enabled HVAC controls. With its prime Plano location close to top schools, shopping, and parks, this move-in-ready home delivers modern comfort, efficiency, and long-term value.
Listing Agent
Keller Williams Legacy Brokerage Phone: 972-599-7000 License #0496115 Listed on: 11/13/2025

Open House Schedule
-
Saturday, November 22, 202512:00 to 4:00 pm11/22/2025 12:00:00 PM +00:0011/22/2025 4:00:00 PM +00:00Add to Calendar
Home Details
Home Type
- Single Family
Est. Annual Taxes
- $6,138
Year Built
- Built in 1978
Lot Details
- 7,405 Sq Ft Lot
- Sprinkler System
Parking
- 2 Car Attached Garage
- Garage Door Opener
Home Design
- Traditional Architecture
- Brick Exterior Construction
- Pillar, Post or Pier Foundation
- Slab Foundation
- Shingle Roof
Interior Spaces
- 1,910 Sq Ft Home
- 1-Story Property
- Wet Bar
- Wired For Sound
- Gas Log Fireplace
Kitchen
- Gas Cooktop
- Bosch Dishwasher
- Dishwasher
Flooring
- Wood
- Ceramic Tile
Bedrooms and Bathrooms
- 3 Bedrooms
- 2 Full Bathrooms
Outdoor Features
- Outdoor Gas Grill
- Rain Gutters
Schools
- Thomas Elementary School
- Clark High School
Utilities
- Central Heating and Cooling System
- Heating System Uses Natural Gas
- High Speed Internet
Community Details
- Park Forest North Add Subdivision
Listing and Financial Details
- Legal Lot and Block 29 / V
- Assessor Parcel Number R056702202901
Map
Home Values in the Area
Average Home Value in this Area
Tax History
| Year | Tax Paid | Tax Assessment Tax Assessment Total Assessment is a certain percentage of the fair market value that is determined by local assessors to be the total taxable value of land and additions on the property. | Land | Improvement |
|---|---|---|---|---|
| 2025 | $6,259 | $359,419 | $95,000 | $264,419 |
| 2024 | $6,259 | $359,370 | $95,000 | $275,213 |
| 2023 | $6,259 | $326,700 | $90,000 | $286,123 |
| 2022 | $5,676 | $297,000 | $80,000 | $269,562 |
| 2021 | $5,648 | $280,104 | $65,000 | $215,104 |
| 2020 | $5,228 | $256,043 | $60,000 | $196,043 |
| 2019 | $5,119 | $236,845 | $60,000 | $183,434 |
| 2018 | $4,693 | $215,314 | $60,000 | $178,442 |
| 2017 | $4,266 | $215,282 | $45,000 | $170,282 |
| 2016 | $3,928 | $195,351 | $45,000 | $150,351 |
| 2015 | $2,936 | $172,015 | $45,000 | $127,015 |
Property History
| Date | Event | Price | List to Sale | Price per Sq Ft |
|---|---|---|---|---|
| 11/13/2025 11/13/25 | For Sale | $399,900 | -- | $209 / Sq Ft |
Purchase History
| Date | Type | Sale Price | Title Company |
|---|---|---|---|
| Warranty Deed | -- | -- |
Mortgage History
| Date | Status | Loan Amount | Loan Type |
|---|---|---|---|
| Open | $103,600 | No Value Available |
Source: North Texas Real Estate Information Systems (NTREIS)
MLS Number: 21109714
APN: R-0567-022-0290-1
- 6517 Mesquite Trail
- 1900 Apple Valley Rd
- 1805 W Spring Creek Pkwy Unit 2
- 1525 California Trail
- 1801 W Spring Creek Pkwy Unit 1
- 1425 Coffeyville Trail
- 6633 Macintosh Dr
- 6625 Mantissa Dr
- 1805 Spanish Trail
- 1824 Spanish Trail
- 1510 California Trail
- 1614 Cherokee Trail
- 1824 Savage Dr
- 6704 Wesson Dr
- 6625 Osage Trail
- 1517 W Spring Creek Pkwy
- 6629 Wickliff Trail
- 6000 Blue Ridge Trail
- 1506 W Spring Creek Pkwy
- 1304 Seabrook Dr
- 6533 Ember Ct
- 1616 Montana Trail
- 6536 Mesquite Trail
- 6504 Blue Ridge Trail
- 6407 Chinaberry Trail
- 1805 W Spring Creek Pkwy Unit 2
- 1709 Canadian Trail
- 1828 Stockton Trail
- 1425 Coffeyville Trail
- 1809 W Spring Creek Pkwy Unit 1
- 1510 California Trail
- 1901 W Spring Creek Pkwy
- 1514 Cherokee Trail
- 1337 Colmar Dr
- 6752 Macintosh Dr
- 6629 Wickliff Trail
- 6305 Monahans Ct
- 1112 Longhorn Dr
- 1913 Smith Dr
- 1113 Cherokee Trail Unit ID1019643P
