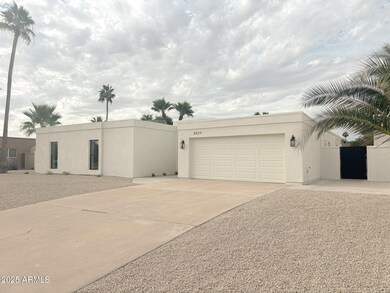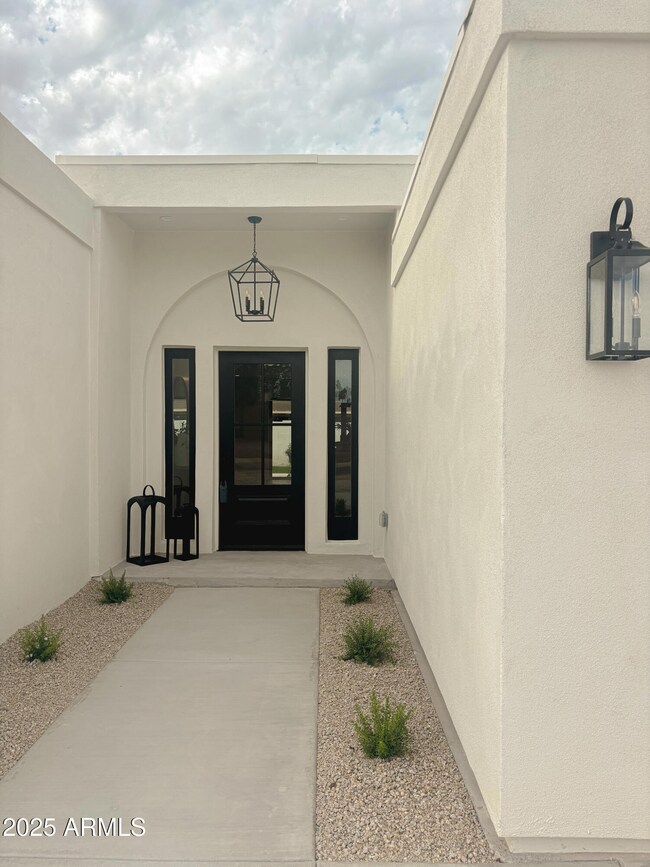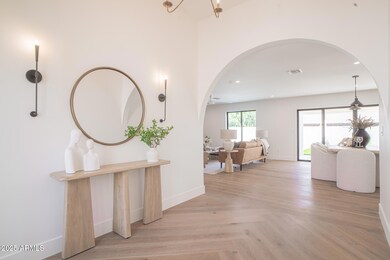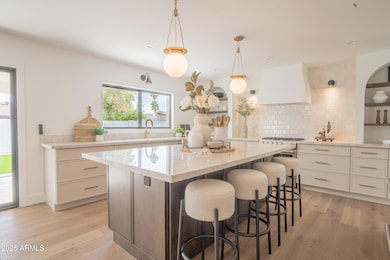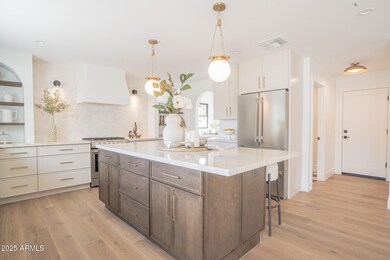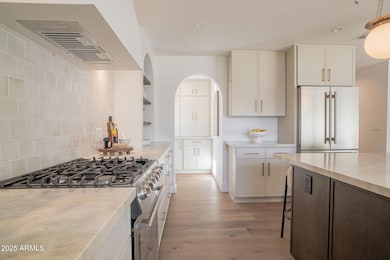
6529 E Eugie Terrace Scottsdale, AZ 85254
Paradise Valley NeighborhoodHighlights
- Private Pool
- Solar Power System
- Private Yard
- Desert Springs Preparatory Elementary School Rated A
- Wood Flooring
- No HOA
About This Home
As of June 2025Enjoy beauty and reliability from day one. Peace of mind begins the moment you step inside this fully remodeled 4-bedroom, 2.5-bath home where almost every square inch has been thoughtfully updated with timeless quality, designer finishes, and quality craftsmanship.
This move-in-ready gem blends modern elegance with everyday comfort. Spacious, open-concept layout boasts of custom arches, natural light, and features completely brand-new systems throughout—including HVAC, electrical, and plumbing, and a tankless gas water heater.
The kitchen is a showstopper with Taj Mahal quartzite counters, a large island with bar seating, custom slim-shaker cabinetry, and all-new Forno stainless steel appliances. Engineered hardwood flooring runs throughout the main living spaces, offering a warm, upscale feel.
Step outside through the 12-foot wide, 4-panel dual sliders into a completely reimagined backyard with a breathtaking, expansive Travertine patio that wraps around the freshly-plastered diving pool with gorgeous waterline tile.
Solar is owned outright and is on the legacy plan with APS.
Perfectly located in 85254 between Kierland / Scottsdale Quarter and the PV Mall Redevelopment, as well as near top-rated schools, parks, and major commuter routes, this home combines style, substance, and peace of minda rare find in today's market.
Schedule your private showing todayyour forever home awaits.
Last Agent to Sell the Property
Realty ONE Group License #SA706939000 Listed on: 06/01/2025
Home Details
Home Type
- Single Family
Est. Annual Taxes
- $2,956
Year Built
- Built in 1973
Lot Details
- 10,519 Sq Ft Lot
- Desert faces the front and back of the property
- Block Wall Fence
- Artificial Turf
- Front and Back Yard Sprinklers
- Sprinklers on Timer
- Private Yard
Parking
- 2 Car Direct Access Garage
- Garage Door Opener
Home Design
- Roof Updated in 2025
- Wood Frame Construction
- Reflective Roof
- Built-Up Roof
- Foam Roof
- Block Exterior
- Stucco
Interior Spaces
- 2,199 Sq Ft Home
- 1-Story Property
- Ceiling Fan
- Double Pane Windows
- ENERGY STAR Qualified Windows
- Washer and Dryer Hookup
Kitchen
- Kitchen Updated in 2025
- Eat-In Kitchen
- Built-In Microwave
- Kitchen Island
Flooring
- Floors Updated in 2025
- Wood
- Tile
Bedrooms and Bathrooms
- 4 Bedrooms
- Bathroom Updated in 2025
- Primary Bathroom is a Full Bathroom
- 2.5 Bathrooms
- Dual Vanity Sinks in Primary Bathroom
Pool
- Pool Updated in 2025
- Private Pool
- Diving Board
Outdoor Features
- Covered Patio or Porch
- Outdoor Storage
Schools
- Desert Shadows Elementary School
- Desert Shadows Middle School
- Horizon High School
Utilities
- Cooling System Updated in 2025
- Central Air
- Heating Available
- Plumbing System Updated in 2025
- Wiring Updated in 2025
- Tankless Water Heater
- Water Softener
- Cable TV Available
Additional Features
- No Interior Steps
- Solar Power System
Community Details
- No Home Owners Association
- Association fees include no fees
- Raskin Est 2 Lts 1 360, 367 402, 415 450, 463 480 Subdivision
Listing and Financial Details
- Tax Lot 351
- Assessor Parcel Number 175-06-410
Ownership History
Purchase Details
Home Financials for this Owner
Home Financials are based on the most recent Mortgage that was taken out on this home.Purchase Details
Home Financials for this Owner
Home Financials are based on the most recent Mortgage that was taken out on this home.Purchase Details
Home Financials for this Owner
Home Financials are based on the most recent Mortgage that was taken out on this home.Purchase Details
Home Financials for this Owner
Home Financials are based on the most recent Mortgage that was taken out on this home.Similar Homes in Scottsdale, AZ
Home Values in the Area
Average Home Value in this Area
Purchase History
| Date | Type | Sale Price | Title Company |
|---|---|---|---|
| Warranty Deed | $1,225,000 | Wfg National Title Insurance C | |
| Warranty Deed | $615,000 | Fidelity National Title Agency | |
| Warranty Deed | $615,000 | Fidelity National Title Agency | |
| Interfamily Deed Transfer | -- | Fidelity National Title | |
| Warranty Deed | $143,000 | Transnation Title Insurance |
Mortgage History
| Date | Status | Loan Amount | Loan Type |
|---|---|---|---|
| Open | $575,000 | New Conventional | |
| Previous Owner | $603,000 | New Conventional | |
| Previous Owner | $30,000 | New Conventional | |
| Previous Owner | $374,979 | VA | |
| Previous Owner | $314,611 | VA | |
| Previous Owner | $313,057 | VA | |
| Previous Owner | $315,600 | VA | |
| Previous Owner | $315,250 | VA | |
| Previous Owner | $313,600 | VA | |
| Previous Owner | $72,350 | Stand Alone Second | |
| Previous Owner | $262,000 | Unknown | |
| Previous Owner | $191,000 | New Conventional | |
| Previous Owner | $128,700 | New Conventional | |
| Previous Owner | $72,450 | No Value Available |
Property History
| Date | Event | Price | Change | Sq Ft Price |
|---|---|---|---|---|
| 06/18/2025 06/18/25 | Sold | $1,225,000 | +2.1% | $557 / Sq Ft |
| 06/01/2025 06/01/25 | For Sale | $1,200,000 | -- | $546 / Sq Ft |
| 06/01/2025 06/01/25 | Pending | -- | -- | -- |
Tax History Compared to Growth
Tax History
| Year | Tax Paid | Tax Assessment Tax Assessment Total Assessment is a certain percentage of the fair market value that is determined by local assessors to be the total taxable value of land and additions on the property. | Land | Improvement |
|---|---|---|---|---|
| 2025 | $2,956 | $35,031 | -- | -- |
| 2024 | $2,888 | $33,363 | -- | -- |
| 2023 | $2,888 | $53,830 | $10,760 | $43,070 |
| 2022 | $2,861 | $40,270 | $8,050 | $32,220 |
| 2021 | $2,908 | $35,860 | $7,170 | $28,690 |
| 2020 | $2,809 | $33,750 | $6,750 | $27,000 |
| 2019 | $2,822 | $33,080 | $6,610 | $26,470 |
| 2018 | $2,719 | $30,750 | $6,150 | $24,600 |
| 2017 | $2,597 | $30,000 | $6,000 | $24,000 |
| 2016 | $2,555 | $28,370 | $5,670 | $22,700 |
| 2015 | $2,371 | $26,820 | $5,360 | $21,460 |
Agents Affiliated with this Home
-
Kerri Daigle
K
Seller's Agent in 2025
Kerri Daigle
Realty One Group
(252) 481-4918
6 in this area
9 Total Sales
-
Reid Simpson

Buyer's Agent in 2025
Reid Simpson
Compass
(480) 948-4711
8 in this area
78 Total Sales
-
Tanner German

Buyer Co-Listing Agent in 2025
Tanner German
Compass
(602) 370-0572
3 in this area
42 Total Sales
Map
Source: Arizona Regional Multiple Listing Service (ARMLS)
MLS Number: 6873743
APN: 175-06-410
- 6639 E Pershing Ave
- 6401 E Eugie Terrace
- 6602 E Presidio Rd
- 6532 E Aster Dr
- 13206 N 64th St
- 6335 E Joan de Arc Ave
- 6613 E Aster Dr
- 6539 E Sharon Dr
- 6330 E Delcoa Ave
- 6621 E Sharon Dr
- 12821 N 67th St
- 6329 E Voltaire Ave
- 6602 E Sharon Dr
- 12809 N 67th St
- 6215 E Surrey Ave
- 13802 N 64th Place
- 6401 E Larkspur Dr
- 12416 N 65th Place
- 12423 N 64th St
- 6149 E Voltaire Ave

