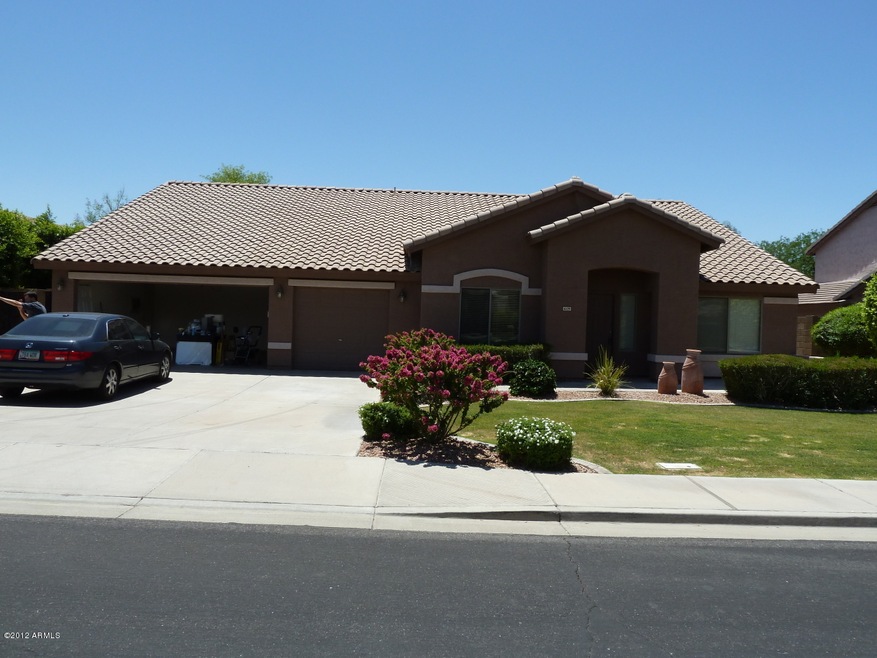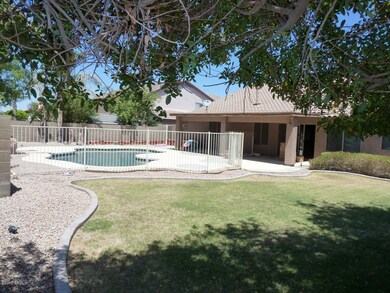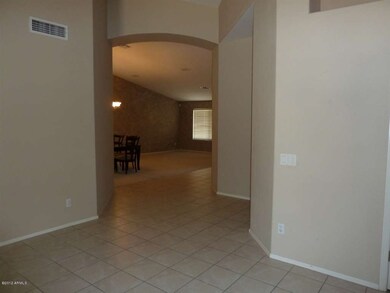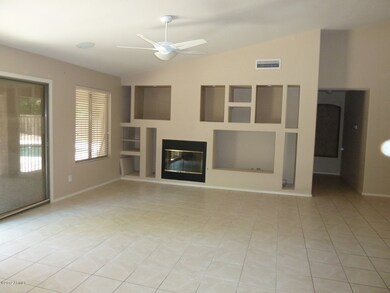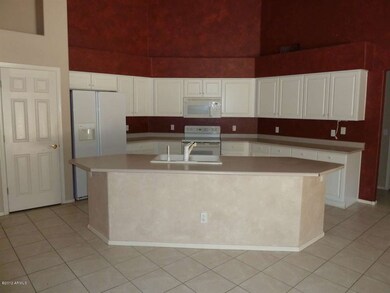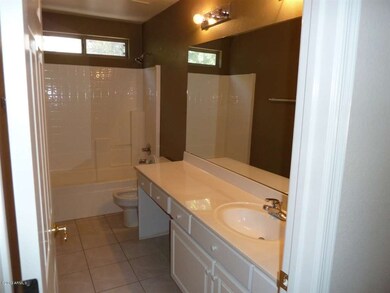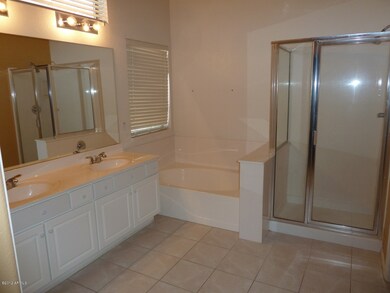
Highlights
- Private Pool
- RV Gated
- Ranch Style House
- Franklin at Brimhall Elementary School Rated A
- Vaulted Ceiling
- Covered patio or porch
About This Home
As of October 2017Appx 2691 sq ft Beazer 1-story home with 3 car garage and fenced pool on appx .27 acre. 3 bedrooms and den (could be converted to a 4th bdrm), 2 bathrooms, formal living/dining room, greatroom open to kitchen, split floorplan. Propane gas fireplace. Blocked fenced yard w/grassy play area, covered patio, RV gate. Vaulted ceilings, wired for surround sound, security system. Speakers and refrigerator do not stay. Sold As-Is.
Last Agent to Sell the Property
Jill Schweitzer
RE/MAX Fine Properties License #BR525714000
Home Details
Home Type
- Single Family
Est. Annual Taxes
- $3,268
Year Built
- Built in 1997
HOA Fees
- $11 per month
Home Design
- Ranch Style House
- Wood Frame Construction
- Tile Roof
- Stucco
Interior Spaces
- 2,691 Sq Ft Home
- Wired For Sound
- Vaulted Ceiling
- Gas Fireplace
- Solar Screens
- Family Room with Fireplace
- Breakfast Room
- Formal Dining Room
- Security System Owned
Kitchen
- Eat-In Kitchen
- Electric Oven or Range
- Dishwasher
- Kitchen Island
- Disposal
Flooring
- Carpet
- Tile
Bedrooms and Bathrooms
- 3 Bedrooms
- Split Bedroom Floorplan
- Walk-In Closet
- Primary Bathroom is a Full Bathroom
- Dual Vanity Sinks in Primary Bathroom
- Separate Shower in Primary Bathroom
Laundry
- Laundry in unit
- Washer and Dryer Hookup
Parking
- 3 Car Garage
- Garage Door Opener
- RV Gated
Pool
- Private Pool
- Fence Around Pool
Schools
- Red Mountain Ranch Elementary School
- Shepherd Junior High School
- Red Mountain High School
Utilities
- Refrigerated Cooling System
- Zoned Heating
- High Speed Internet
- Satellite Dish
- Cable TV Available
Additional Features
- No Interior Steps
- North or South Exposure
- Covered patio or porch
- Block Wall Fence
Community Details
Overview
- $2,677 per year Dock Fee
- Association fees include common area maintenance
- Regency At Ridgeview HOA, Phone Number (623) 680-3059
- Built by Beazer
Recreation
- Community Playground
- Children's Pool
Ownership History
Purchase Details
Home Financials for this Owner
Home Financials are based on the most recent Mortgage that was taken out on this home.Purchase Details
Home Financials for this Owner
Home Financials are based on the most recent Mortgage that was taken out on this home.Purchase Details
Purchase Details
Home Financials for this Owner
Home Financials are based on the most recent Mortgage that was taken out on this home.Purchase Details
Home Financials for this Owner
Home Financials are based on the most recent Mortgage that was taken out on this home.Purchase Details
Home Financials for this Owner
Home Financials are based on the most recent Mortgage that was taken out on this home.Purchase Details
Home Financials for this Owner
Home Financials are based on the most recent Mortgage that was taken out on this home.Map
Similar Homes in Mesa, AZ
Home Values in the Area
Average Home Value in this Area
Purchase History
| Date | Type | Sale Price | Title Company |
|---|---|---|---|
| Warranty Deed | $395,000 | Clear Title Agency Of Arizon | |
| Warranty Deed | $281,400 | Grand Canyon Title Agency In | |
| Cash Sale Deed | $498,000 | Ticor Title Agency Of Az Inc | |
| Interfamily Deed Transfer | -- | Stewart Title & Trust | |
| Interfamily Deed Transfer | -- | Stewart Title & Trust | |
| Warranty Deed | $209,500 | Lawyers Title Of Arizona Inc | |
| Warranty Deed | $209,271 | Lawyers Title Of Arizona Inc | |
| Warranty Deed | -- | Lawyers Title Of Arizona Inc |
Mortgage History
| Date | Status | Loan Amount | Loan Type |
|---|---|---|---|
| Open | $305,400 | New Conventional | |
| Closed | $316,000 | New Conventional | |
| Previous Owner | $177,000 | New Conventional | |
| Previous Owner | $100,000 | Credit Line Revolving | |
| Previous Owner | $75,000 | Credit Line Revolving | |
| Previous Owner | $195,000 | No Value Available | |
| Previous Owner | $199,000 | New Conventional | |
| Previous Owner | $159,271 | New Conventional |
Property History
| Date | Event | Price | Change | Sq Ft Price |
|---|---|---|---|---|
| 10/18/2017 10/18/17 | Sold | $395,000 | 0.0% | $147 / Sq Ft |
| 08/27/2017 08/27/17 | For Sale | $395,000 | 0.0% | $147 / Sq Ft |
| 08/20/2017 08/20/17 | Pending | -- | -- | -- |
| 08/17/2017 08/17/17 | For Sale | $395,000 | +40.4% | $147 / Sq Ft |
| 06/29/2012 06/29/12 | Sold | $281,400 | -2.9% | $105 / Sq Ft |
| 06/28/2012 06/28/12 | Price Changed | $289,900 | +3.6% | $108 / Sq Ft |
| 05/30/2012 05/30/12 | Price Changed | $279,900 | -3.5% | $104 / Sq Ft |
| 05/24/2012 05/24/12 | For Sale | $290,000 | -- | $108 / Sq Ft |
Tax History
| Year | Tax Paid | Tax Assessment Tax Assessment Total Assessment is a certain percentage of the fair market value that is determined by local assessors to be the total taxable value of land and additions on the property. | Land | Improvement |
|---|---|---|---|---|
| 2025 | $3,268 | $39,377 | -- | -- |
| 2024 | $3,306 | $37,502 | -- | -- |
| 2023 | $3,306 | $49,510 | $9,900 | $39,610 |
| 2022 | $3,233 | $37,850 | $7,570 | $30,280 |
| 2021 | $3,322 | $36,030 | $7,200 | $28,830 |
| 2020 | $3,277 | $35,050 | $7,010 | $28,040 |
| 2019 | $3,036 | $33,970 | $6,790 | $27,180 |
| 2018 | $2,899 | $31,980 | $6,390 | $25,590 |
| 2017 | $2,808 | $31,300 | $6,260 | $25,040 |
| 2016 | $2,757 | $31,480 | $6,290 | $25,190 |
| 2015 | $2,603 | $30,500 | $6,100 | $24,400 |
Source: Arizona Regional Multiple Listing Service (ARMLS)
MLS Number: 4764497
APN: 141-93-711
- 6514 E Oasis St
- 2851 N Ricardo
- 6452 E Omega St
- 6456 E Orion St
- 2726 N Ricardo
- 3034 N Ricardo
- 6617 E Northridge St
- 2923 N 63rd St
- 6544 E Portia St Unit IV
- 6264 E Omega St
- 2714 N 63rd St
- 3061 N Platina Cir Unit N
- 6310 E Portia St Unit 3C
- 6834 E Culver St
- 2535 N Pinnule Cir
- 2635 N 62nd St
- 6117 E Nance St
- 6128 E Portia St
- 6631 E Rhodes St
- 3321 N Silverado
