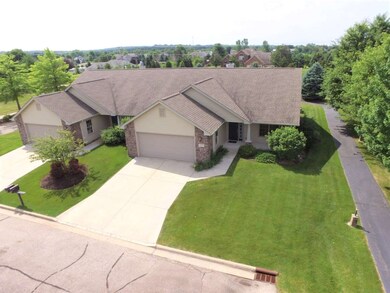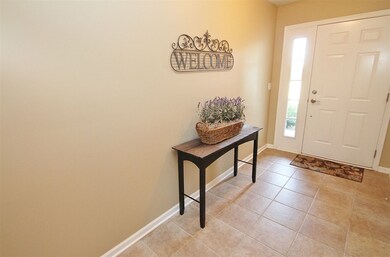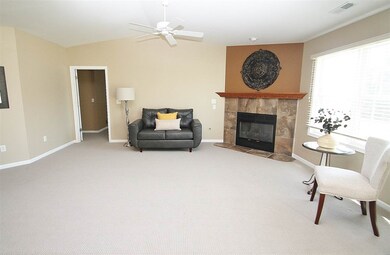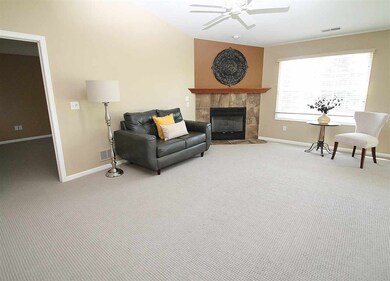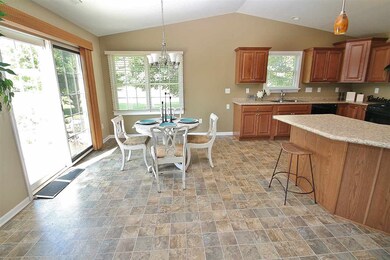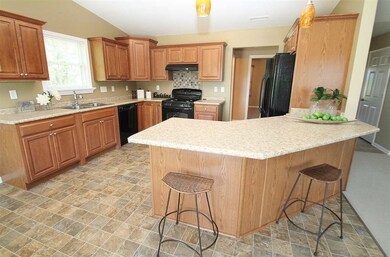
6529 Kristines Way South Beloit, IL 61080
Highlights
- Creek On Lot
- Ranch Style House
- Forced Air Heating and Cooling System
- Prairie Hill Elementary School Rated A
- Wheelchair Access
- Water Softener
About This Home
As of March 2022Carefree living at its best! Beautifully maintained ranch condo features an open concept living space! Tiled foyer welcomes you into the great room w/gas fireplace + lots of natural light. Great room is open to the large eat-in kitchen w/gorgeous cabinets, some w/pull out drawers, granite “look” counter tops, breakfast bar, black appliances + dining area w/slider patio area w/access to walking path! The master suite features a WIC, double sink vanity, tiled floors and shower surround! A separate whirlpool tub completes master suite. Another bedroom w/large closet overlooks front porch + walking path. The condo boasts of a guest bath, first floor laundry w/access to garage and included the washer and dryer, upper cabinets and utility sink! Off the laundry is storage and the mechanical room. A finished 2 car garage w/shelving completes the unit! This condo has direct access to walking path that wraps around condo association w/ponds, waterfalls + fountains! Handicap accessible!
Last Agent to Sell the Property
DICKERSON & NIEMAN License #475124512 Listed on: 07/15/2019

Property Details
Home Type
- Condominium
Est. Annual Taxes
- $3,792
Year Built
- Built in 2008
Parking
- 2 Car Garage
Home Design
- Ranch Style House
- Slab Foundation
- Shingle Roof
- Siding
Interior Spaces
- 1,642 Sq Ft Home
- Gas Fireplace
Kitchen
- Stove
- Gas Range
- Microwave
- Dishwasher
- Disposal
Bedrooms and Bathrooms
- 2 Bedrooms
- 2 Full Bathrooms
Laundry
- Laundry on main level
- Dryer
- Washer
Schools
- Prairie Hill Elementary School
- Willowbrook Middle School
- Hononegah High School
Utilities
- Forced Air Heating and Cooling System
- Gas Water Heater
- Water Softener
Additional Features
- Wheelchair Access
- Creek On Lot
- Irrigation
Listing and Financial Details
- Senior Tax Exemptions
Community Details
Overview
- Association fees include lawn care, snow removal
Pet Policy
- Pets Allowed
Ownership History
Purchase Details
Home Financials for this Owner
Home Financials are based on the most recent Mortgage that was taken out on this home.Purchase Details
Home Financials for this Owner
Home Financials are based on the most recent Mortgage that was taken out on this home.Purchase Details
Home Financials for this Owner
Home Financials are based on the most recent Mortgage that was taken out on this home.Purchase Details
Similar Home in South Beloit, IL
Home Values in the Area
Average Home Value in this Area
Purchase History
| Date | Type | Sale Price | Title Company |
|---|---|---|---|
| Executors Deed | $182,000 | Amanda Adams Martinez Llc | |
| Warranty Deed | $157,500 | Hinshaw & Culbertson Llp | |
| Quit Claim Deed | -- | Hinshaw & Culbertson Llp | |
| Deed | $178,200 | -- |
Mortgage History
| Date | Status | Loan Amount | Loan Type |
|---|---|---|---|
| Open | $136,425 | New Conventional | |
| Previous Owner | $126,000 | New Conventional |
Property History
| Date | Event | Price | Change | Sq Ft Price |
|---|---|---|---|---|
| 03/31/2022 03/31/22 | Sold | $181,900 | +1.1% | $111 / Sq Ft |
| 02/20/2022 02/20/22 | Pending | -- | -- | -- |
| 02/14/2022 02/14/22 | For Sale | $179,900 | +14.2% | $110 / Sq Ft |
| 09/13/2019 09/13/19 | Sold | $157,500 | -4.5% | $96 / Sq Ft |
| 07/31/2019 07/31/19 | Pending | -- | -- | -- |
| 07/26/2019 07/26/19 | For Sale | $165,000 | 0.0% | $100 / Sq Ft |
| 07/23/2019 07/23/19 | Pending | -- | -- | -- |
| 07/15/2019 07/15/19 | For Sale | $165,000 | -- | $100 / Sq Ft |
Tax History Compared to Growth
Tax History
| Year | Tax Paid | Tax Assessment Tax Assessment Total Assessment is a certain percentage of the fair market value that is determined by local assessors to be the total taxable value of land and additions on the property. | Land | Improvement |
|---|---|---|---|---|
| 2023 | $5,540 | $69,210 | $8,659 | $60,551 |
| 2022 | $5,822 | $63,269 | $7,916 | $55,353 |
| 2021 | $4,571 | $59,435 | $7,436 | $51,999 |
| 2020 | $4,458 | $57,276 | $7,166 | $50,110 |
| 2019 | $4,323 | $54,710 | $6,845 | $47,865 |
| 2018 | $3,792 | $52,570 | $6,577 | $45,993 |
| 2017 | $3,889 | $50,705 | $6,344 | $44,361 |
| 2016 | $3,815 | $49,892 | $6,242 | $43,650 |
| 2015 | $1,951 | $48,467 | $6,064 | $42,403 |
| 2014 | $3,843 | $47,854 | $5,987 | $41,867 |
Agents Affiliated with this Home
-
Jayne Ragan

Seller's Agent in 2022
Jayne Ragan
DICKERSON & NIEMAN
(815) 988-7667
217 Total Sales
-
Cindy Helms

Buyer's Agent in 2022
Cindy Helms
Century 21 Affiliated
(608) 346-2970
152 Total Sales
-
Tyler Ragan

Buyer's Agent in 2019
Tyler Ragan
DICKERSON & NIEMAN
(815) 988-6624
137 Total Sales
Map
Source: NorthWest Illinois Alliance of REALTORS®
MLS Number: 201904263
APN: 04-03-483-059
- 6814 Kristines Way
- 15611
- 6734 White Oak Dr
- 15580 White Oak Dr
- 15432 Willowbrook Rd
- 15538 Finley Way Unit 2
- 15551 Finley Way
- 15557 Finley Way
- 5868 Longest Dr
- 5852 Longest Dr
- XXXX Willowbrook Rd
- 5979 Vesper Dr
- 5724 Pierce Ln
- 15566 Stonecrest Rd
- XXXX Gridley Ln
- 5476 Bastian Blvd
- 15622 Rockdale Rd
- 14358 Prairie Commons Ln
- 14124 Reston Dr
- 1106 E Colley Rd

