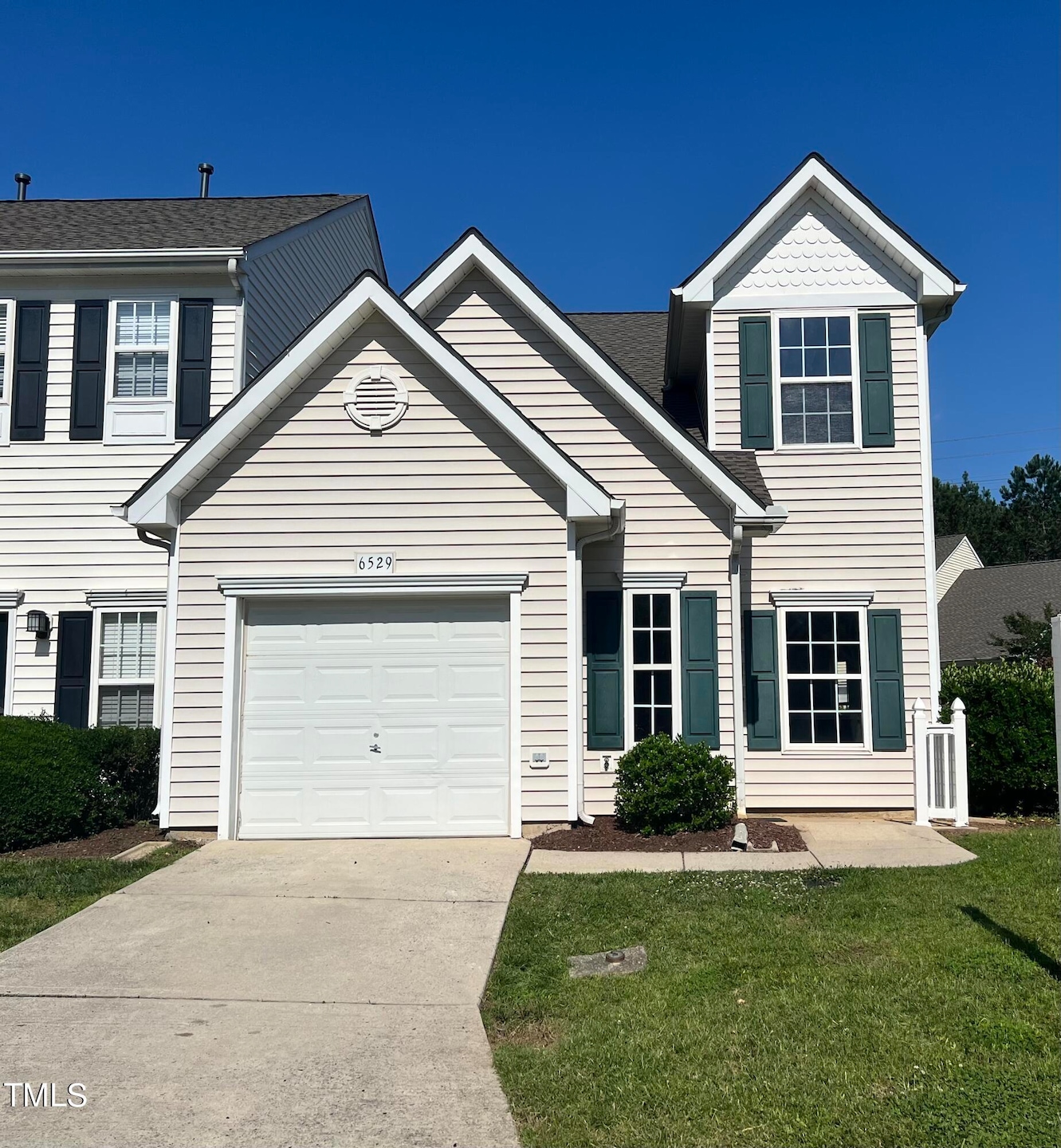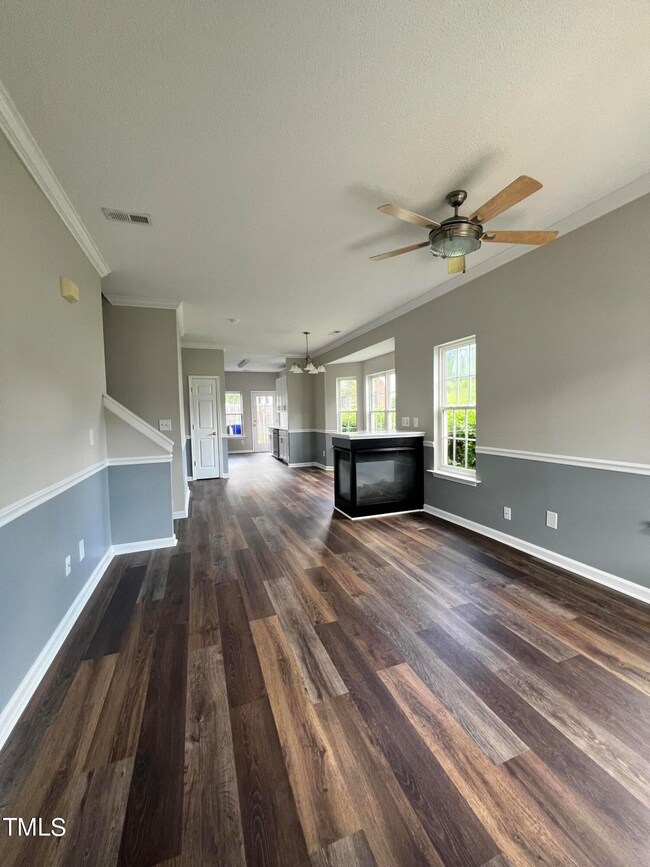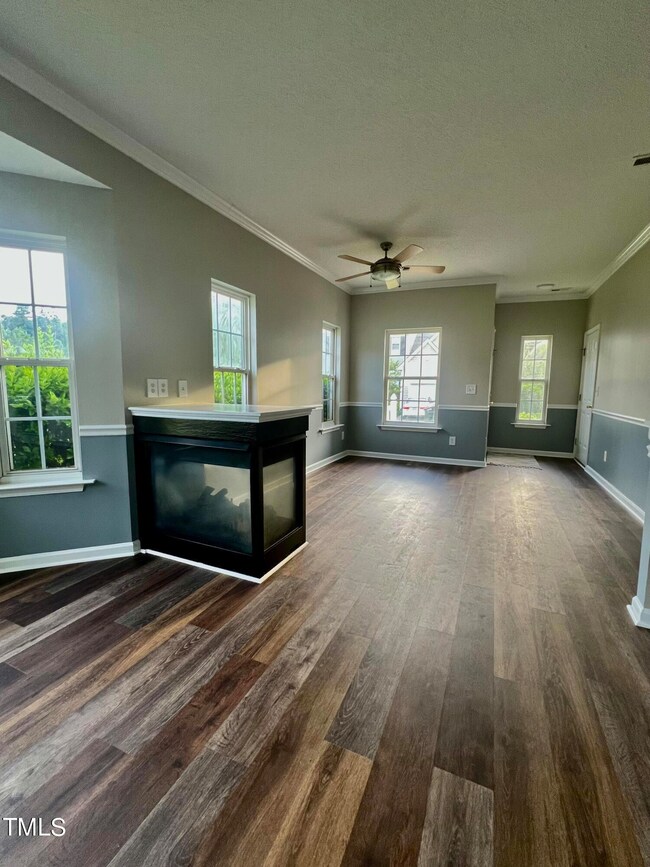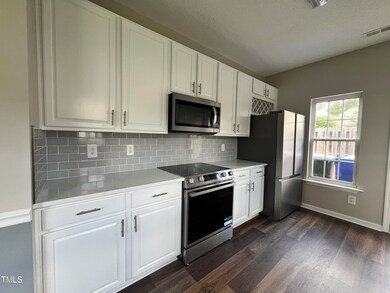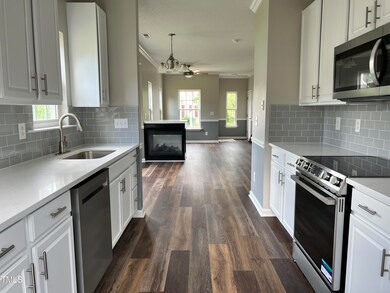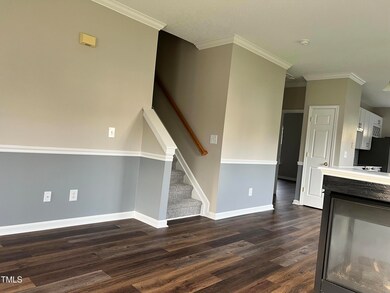
6529 Rossford Ln Durham, NC 27713
Southpoint NeighborhoodHighlights
- Clubhouse
- Main Floor Primary Bedroom
- End Unit
- Transitional Architecture
- Loft
- Quartz Countertops
About This Home
As of December 2024PRICE REDUCTION! NEW HVAC installed 7/23! PLUS UPGRADES GALORE! Enjoy this newly upgraded end unit townhome. New luxury vinyl flooring, new paint, LED lighting, quartz countertop in kitchen/bath and new appliances. Subway tiles backsplash with stainless steel appliances balances the contemporary clean look and homey feel you will love. NEW ROOF! Water heater was replaced 2020. This end unit TH offers lots of windows which provides a sunny open floor plan. Brand new luxury vinyl flooring for easy maintenance. Upstairs you will find 2 bedrooms with a loft. Masters bedroom is located on the first floor with WIC. Accessibility is a plus- close to I-40 and minutes from Southpoint Mall and the airport. Come see for yourself!
Last Agent to Sell the Property
Carolina MaxRealty, Inc. License #249085 Listed on: 07/15/2024
Townhouse Details
Home Type
- Townhome
Est. Annual Taxes
- $2,510
Year Built
- Built in 2000 | Remodeled
Lot Details
- 2,178 Sq Ft Lot
- End Unit
- Back Yard Fenced
HOA Fees
Parking
- 1 Car Attached Garage
Home Design
- Transitional Architecture
- Slab Foundation
- Shingle Roof
- Vinyl Siding
Interior Spaces
- 1,628 Sq Ft Home
- 2-Story Property
- Ceiling Fan
- See Through Fireplace
- Entrance Foyer
- Living Room with Fireplace
- Dining Room
- Loft
- Pull Down Stairs to Attic
- Laundry on upper level
Kitchen
- Free-Standing Electric Range
- <<microwave>>
- Ice Maker
- Dishwasher
- Quartz Countertops
Flooring
- Carpet
- Luxury Vinyl Tile
- Vinyl
Bedrooms and Bathrooms
- 3 Bedrooms
- Primary Bedroom on Main
- Walk-In Closet
- Primary bathroom on main floor
- <<tubWithShowerToken>>
Schools
- Lyons Farm Elementary School
- Githens Middle School
- Jordan High School
Utilities
- Forced Air Heating and Cooling System
- Septic System
- Phone Available
- Cable TV Available
Listing and Financial Details
- Assessor Parcel Number 150015
Community Details
Overview
- Association fees include insurance, ground maintenance, special assessments
- Wyndcross Master Association, Phone Number (877) 672-2267
- Cambridge At Wyndcross Townhomes Association
- Cambridge At Wyndcross Subdivision
- Maintained Community
Amenities
- Clubhouse
Recreation
- Community Pool
Ownership History
Purchase Details
Home Financials for this Owner
Home Financials are based on the most recent Mortgage that was taken out on this home.Purchase Details
Home Financials for this Owner
Home Financials are based on the most recent Mortgage that was taken out on this home.Purchase Details
Home Financials for this Owner
Home Financials are based on the most recent Mortgage that was taken out on this home.Purchase Details
Purchase Details
Home Financials for this Owner
Home Financials are based on the most recent Mortgage that was taken out on this home.Similar Homes in the area
Home Values in the Area
Average Home Value in this Area
Purchase History
| Date | Type | Sale Price | Title Company |
|---|---|---|---|
| Warranty Deed | $363,000 | None Listed On Document | |
| Warranty Deed | $363,000 | None Listed On Document | |
| Warranty Deed | $169,000 | None Available | |
| Warranty Deed | $166,000 | Chicago Title Insurance Comp | |
| Warranty Deed | -- | Chicago Title Insurance Comp | |
| Warranty Deed | $156,000 | -- |
Mortgage History
| Date | Status | Loan Amount | Loan Type |
|---|---|---|---|
| Open | $272,250 | New Conventional | |
| Closed | $272,250 | New Conventional | |
| Previous Owner | $175,000 | New Conventional | |
| Previous Owner | $128,000 | New Conventional | |
| Previous Owner | $135,200 | Purchase Money Mortgage | |
| Previous Owner | $16,900 | Stand Alone Second | |
| Previous Owner | $47,300 | Credit Line Revolving | |
| Previous Owner | $132,800 | Purchase Money Mortgage | |
| Previous Owner | $157,122 | FHA | |
| Previous Owner | $154,800 | FHA | |
| Closed | $33,200 | No Value Available |
Property History
| Date | Event | Price | Change | Sq Ft Price |
|---|---|---|---|---|
| 01/27/2025 01/27/25 | Rented | $1,950 | 0.0% | -- |
| 01/08/2025 01/08/25 | Under Contract | -- | -- | -- |
| 12/09/2024 12/09/24 | Price Changed | $1,950 | 0.0% | $1 / Sq Ft |
| 12/08/2024 12/08/24 | For Rent | $1,950 | 0.0% | -- |
| 12/06/2024 12/06/24 | Sold | $363,000 | -1.1% | $223 / Sq Ft |
| 11/06/2024 11/06/24 | Pending | -- | -- | -- |
| 10/04/2024 10/04/24 | Price Changed | $367,000 | -0.8% | $225 / Sq Ft |
| 07/15/2024 07/15/24 | For Sale | $370,000 | 0.0% | $227 / Sq Ft |
| 07/01/2024 07/01/24 | Pending | -- | -- | -- |
| 05/28/2024 05/28/24 | For Sale | $370,000 | -- | $227 / Sq Ft |
Tax History Compared to Growth
Tax History
| Year | Tax Paid | Tax Assessment Tax Assessment Total Assessment is a certain percentage of the fair market value that is determined by local assessors to be the total taxable value of land and additions on the property. | Land | Improvement |
|---|---|---|---|---|
| 2024 | $2,897 | $207,672 | $40,000 | $167,672 |
| 2023 | $2,720 | $207,672 | $40,000 | $167,672 |
| 2022 | $2,658 | $207,672 | $40,000 | $167,672 |
| 2021 | $2,646 | $207,672 | $40,000 | $167,672 |
| 2020 | $2,583 | $207,672 | $40,000 | $167,672 |
| 2019 | $2,583 | $207,672 | $40,000 | $167,672 |
| 2018 | $2,171 | $160,063 | $30,000 | $130,063 |
| 2017 | $2,155 | $160,063 | $30,000 | $130,063 |
| 2016 | $2,083 | $160,063 | $30,000 | $130,063 |
| 2015 | $2,417 | $174,610 | $34,000 | $140,610 |
| 2014 | $2,417 | $174,610 | $34,000 | $140,610 |
Agents Affiliated with this Home
-
Craig Brockman
C
Seller's Agent in 2025
Craig Brockman
Bev Roberts Rentals
(919) 609-3131
-
Soraya Flores-Tan
S
Seller's Agent in 2024
Soraya Flores-Tan
Carolina MaxRealty, Inc.
(919) 267-4315
1 in this area
8 Total Sales
-
Evan Purser
E
Buyer's Agent in 2024
Evan Purser
Northside Realty Inc.
(919) 696-1826
1 in this area
37 Total Sales
Map
Source: Doorify MLS
MLS Number: 10031807
APN: 150015
- 6539 Clarksdale Ln
- 6612 Rossford Ln
- 6705 Somerknoll Dr
- 313 Hardwick Dr
- 6701 Winding Arch Dr
- 515 Wellingham Dr
- 722 Forge Rd
- 1116 Little Creek Rd
- 901 Forge Rd
- 4 Windcourt Place
- 6609 Hunters Ln
- 509 Darby Glen Ln
- 211 Cool Spring Rd
- 205 Landreth Ct
- 2015 Rooster Spur Ct
- 1315 Canary Pepper Dr Unit 28
- 1048 Flagler St
- 909 Windcrest Rd
- 508 Colvard Woods Way
- 504 Colvard Woods Way
