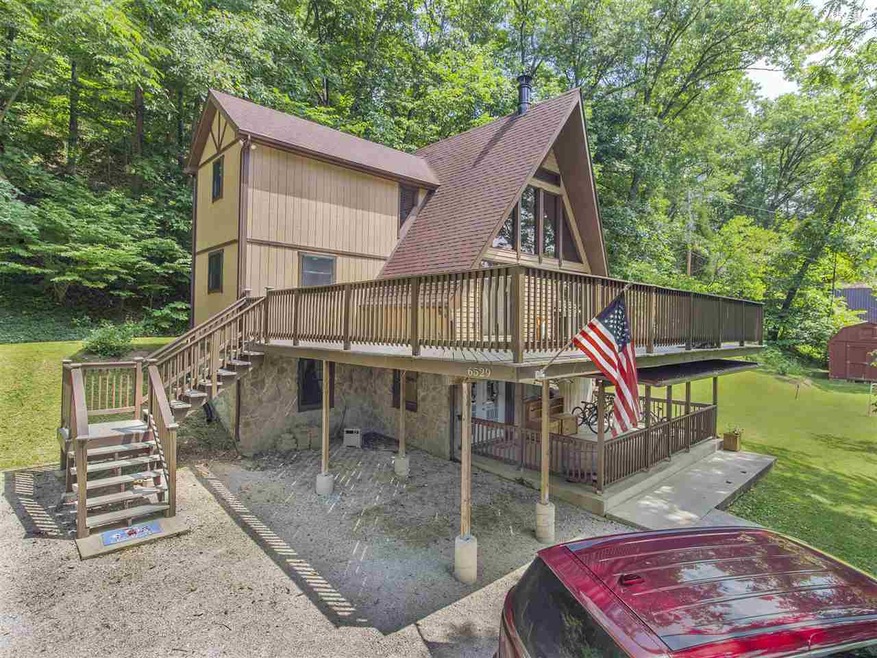
6529 Skiview Dr Catlettsburg, KY 41129
Highlights
- Heavily Wooded Lot
- Contemporary Architecture
- Living Room
- Deck
- Main Floor Bedroom
- Central Air
About This Home
As of January 2019A mountainous backdrop provides privacy on 7acres. This home has the feeling of a Chalet. Bright, large windows are the backdrop from the loft bedroom. Beautiful stone fireplace and such privacy!
Last Agent to Sell the Property
Necia Freeman
OLD COLONY, REALTORS OF HUNTINGTON License #214955 Listed on: 09/30/2018
Home Details
Home Type
- Single Family
Est. Annual Taxes
- $2,250
Lot Details
- 7 Acre Lot
- Heavily Wooded Lot
Parking
- No Garage
Home Design
- Contemporary Architecture
- Wood Siding
- Composition Shingle
Interior Spaces
- Wood Burning Fireplace
- Living Room
Kitchen
- Microwave
- Disposal
Bedrooms and Bathrooms
- 4 Bedrooms
- Main Floor Bedroom
- Primary Bedroom Upstairs
- 3 Full Bathrooms
Finished Basement
- Bedroom in Basement
- Crawl Space
Outdoor Features
- Deck
Utilities
- Central Air
- Heat Pump System
Ownership History
Purchase Details
Home Financials for this Owner
Home Financials are based on the most recent Mortgage that was taken out on this home.Purchase Details
Home Financials for this Owner
Home Financials are based on the most recent Mortgage that was taken out on this home.Similar Homes in Catlettsburg, KY
Home Values in the Area
Average Home Value in this Area
Purchase History
| Date | Type | Sale Price | Title Company |
|---|---|---|---|
| Deed | $158,280 | None Available | |
| Warranty Deed | $124,000 | -- |
Mortgage History
| Date | Status | Loan Amount | Loan Type |
|---|---|---|---|
| Open | $50,000 | New Conventional | |
| Open | $160,282 | New Conventional | |
| Closed | $155,412 | FHA | |
| Previous Owner | $113,309 | New Conventional | |
| Previous Owner | $124,500 | New Conventional | |
| Previous Owner | $99,200 | Adjustable Rate Mortgage/ARM |
Property History
| Date | Event | Price | Change | Sq Ft Price |
|---|---|---|---|---|
| 01/07/2019 01/07/19 | Sold | $158,280 | 0.0% | $80 / Sq Ft |
| 01/07/2019 01/07/19 | Sold | $158,280 | -4.1% | $80 / Sq Ft |
| 09/30/2018 09/30/18 | Pending | -- | -- | -- |
| 09/30/2018 09/30/18 | Pending | -- | -- | -- |
| 09/05/2018 09/05/18 | Price Changed | $165,000 | -4.1% | $84 / Sq Ft |
| 06/16/2018 06/16/18 | For Sale | $172,000 | -- | $87 / Sq Ft |
Tax History Compared to Growth
Tax History
| Year | Tax Paid | Tax Assessment Tax Assessment Total Assessment is a certain percentage of the fair market value that is determined by local assessors to be the total taxable value of land and additions on the property. | Land | Improvement |
|---|---|---|---|---|
| 2024 | $2,250 | $158,280 | $24,000 | $134,280 |
| 2023 | $2,226 | $158,280 | $24,000 | $134,280 |
| 2022 | $2,224 | $158,280 | $24,000 | $134,280 |
| 2021 | $2,188 | $158,280 | $24,000 | $134,280 |
| 2020 | $2,238 | $158,280 | $24,000 | $134,280 |
| 2019 | $2,107 | $148,000 | $0 | $0 |
| 2018 | $1,762 | $124,000 | $0 | $0 |
| 2017 | $1,720 | $124,000 | $0 | $0 |
| 2016 | $1,643 | $124,000 | $10,000 | $114,000 |
| 2015 | $1,720 | $124,000 | $10,000 | $114,000 |
| 2012 | -- | $124,000 | $10,000 | $114,000 |
Agents Affiliated with this Home
-
N
Seller's Agent in 2019
Necia Freeman
OLD COLONY, REALTORS OF HUNTINGTON
-
Julie Davis
J
Buyer's Agent in 2019
Julie Davis
ADVANTAGE PLUS REALTY
(606) 928-0123
17 Total Sales
-
M
Buyer's Agent in 2019
MEMBER NON
XYZ
Map
Source: Ashland Area Board of REALTORS®
MLS Number: 45834
APN: 035-01-00-068.00
- 6406 Lakeview Dr
- 6308 Lakeview Dr
- LOTS 16 & 17 Mountain View Estates
- LOT 4 Mountain View Estates
- LOT 64 Mountain View Estates
- LOT 53 Mountain View Estates
- LOT 5 Mountain View Estates
- LOT 19 & 20 Mountain View Estates
- LOT 7 Mountain View Estates
- LOT 21 Mountain View Estates
- LOT 3 Mountain View Estates
- LOT 55 Mountain View Estates
- LOT 2 Mountain View Estates
- LOT 6 Mountain View Estates
- LOT 1 Mountain View Estates
- 3987 Kendall Ln
- 1500 Fox Dr
- 000 Lot 53 Mountain View Estates
- 0 Ponderosa Dr
- 3220 State Route 3
