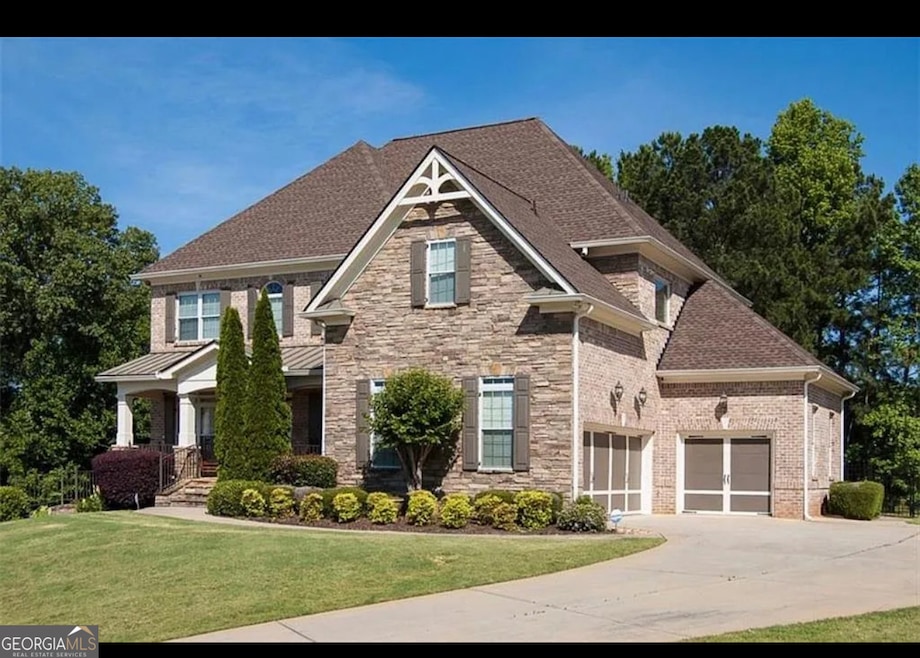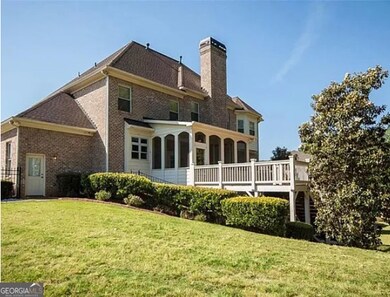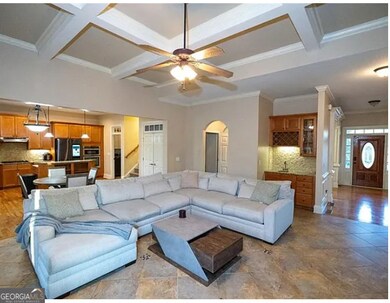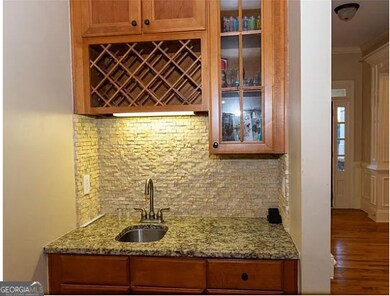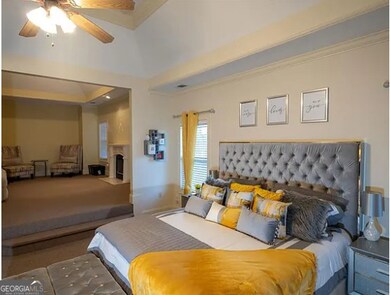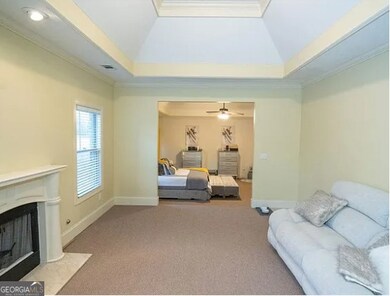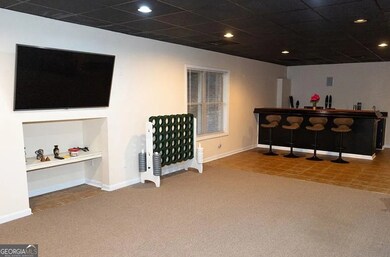6529 Terraglen Way Locust Grove, GA 30248
Estimated payment $3,793/month
Total Views
5,573
5
Beds
4.5
Baths
3,492
Sq Ft
$166
Price per Sq Ft
Highlights
- Golf Course Community
- Fireplace in Primary Bedroom
- Wood Flooring
- Clubhouse
- Deck
- Sun or Florida Room
About This Home
Luxury Living in Heron Bay - Home Inspection Already Done! ??
Home Details
Home Type
- Single Family
Est. Annual Taxes
- $8,907
Year Built
- Built in 2006
Lot Details
- 0.75 Acre Lot
- Cul-De-Sac
- Back Yard Fenced
Parking
- Garage
Home Design
- Composition Roof
- Stone Siding
- Four Sided Brick Exterior Elevation
- Stone
Interior Spaces
- 2-Story Property
- Wet Bar
- Tray Ceiling
- High Ceiling
- Family Room
- Living Room with Fireplace
- 2 Fireplaces
- Home Office
- Sun or Florida Room
- Screened Porch
- Laundry in Kitchen
- Finished Basement
Kitchen
- Convection Oven
- Microwave
- Dishwasher
- Disposal
Flooring
- Wood
- Carpet
- Tile
Bedrooms and Bathrooms
- Fireplace in Primary Bedroom
- Walk-In Closet
- Double Vanity
Outdoor Features
- Deck
- Patio
Schools
- Bethlehem Elementary School
- Luella Middle School
- Luella High School
Utilities
- Forced Air Heating and Cooling System
- Heating System Uses Natural Gas
- High Speed Internet
- Cable TV Available
Community Details
Overview
- Property has a Home Owners Association
- Association fees include ground maintenance, swimming, tennis
- Links Heron Bay Subdivision
Amenities
- Clubhouse
Recreation
- Golf Course Community
- Community Playground
- Community Pool
Map
Create a Home Valuation Report for This Property
The Home Valuation Report is an in-depth analysis detailing your home's value as well as a comparison with similar homes in the area
Home Values in the Area
Average Home Value in this Area
Tax History
| Year | Tax Paid | Tax Assessment Tax Assessment Total Assessment is a certain percentage of the fair market value that is determined by local assessors to be the total taxable value of land and additions on the property. | Land | Improvement |
|---|---|---|---|---|
| 2025 | $3,502 | $250,856 | $24,000 | $226,856 |
| 2024 | $3,502 | $241,080 | $24,000 | $217,080 |
| 2023 | $3,325 | $232,200 | $22,000 | $210,200 |
| 2022 | $3,040 | $186,920 | $20,000 | $166,920 |
| 2021 | $2,241 | $156,600 | $18,000 | $138,600 |
| 2020 | $6,041 | $154,760 | $16,000 | $138,760 |
| 2019 | $1,717 | $140,400 | $16,000 | $124,400 |
| 2018 | $1,789 | $136,080 | $16,000 | $120,080 |
| 2016 | $4,490 | $130,200 | $16,000 | $114,200 |
| 2015 | $4,470 | $124,640 | $15,200 | $109,440 |
| 2014 | $3,899 | $94,800 | $12,419 | $82,381 |
Source: Public Records
Property History
| Date | Event | Price | List to Sale | Price per Sq Ft | Prior Sale |
|---|---|---|---|---|---|
| 05/23/2025 05/23/25 | For Sale | $580,000 | +41.5% | $166 / Sq Ft | |
| 08/12/2020 08/12/20 | Sold | $410,000 | -2.4% | $117 / Sq Ft | View Prior Sale |
| 07/25/2020 07/25/20 | Pending | -- | -- | -- | |
| 07/23/2020 07/23/20 | For Sale | $420,000 | 0.0% | $120 / Sq Ft | |
| 07/23/2020 07/23/20 | Price Changed | $420,000 | +2.4% | $120 / Sq Ft | |
| 06/01/2020 06/01/20 | Pending | -- | -- | -- | |
| 05/20/2020 05/20/20 | Price Changed | $410,000 | -3.5% | $117 / Sq Ft | |
| 04/21/2020 04/21/20 | Price Changed | $425,000 | 0.0% | $122 / Sq Ft | |
| 04/08/2020 04/08/20 | Price Changed | $424,900 | -1.8% | $122 / Sq Ft | |
| 03/04/2020 03/04/20 | Price Changed | $432,900 | -1.6% | $124 / Sq Ft | |
| 01/27/2020 01/27/20 | For Sale | $439,900 | +85.6% | $126 / Sq Ft | |
| 06/10/2013 06/10/13 | Sold | $237,000 | -3.3% | $68 / Sq Ft | View Prior Sale |
| 02/16/2013 02/16/13 | Pending | -- | -- | -- | |
| 01/20/2013 01/20/13 | For Sale | $245,000 | -- | $70 / Sq Ft |
Source: Georgia MLS
Purchase History
| Date | Type | Sale Price | Title Company |
|---|---|---|---|
| Warranty Deed | -- | -- | |
| Warranty Deed | $410,000 | -- | |
| Warranty Deed | $237,000 | -- | |
| Warranty Deed | $204,400 | -- | |
| Foreclosure Deed | $204,400 | -- | |
| Deed | $357,000 | -- | |
| Deed | $351,000 | -- | |
| Deed | $452,000 | -- | |
| Deed | $452,100 | -- |
Source: Public Records
Mortgage History
| Date | Status | Loan Amount | Loan Type |
|---|---|---|---|
| Open | $389,500 | New Conventional | |
| Closed | $389,500 | New Conventional | |
| Previous Owner | $236,000 | VA | |
| Previous Owner | $351,220 | FHA | |
| Previous Owner | $361,600 | New Conventional | |
| Previous Owner | $67,800 | Stand Alone Second |
Source: Public Records
Source: Georgia MLS
MLS Number: 10528653
APN: 080D-02-048-000
Nearby Homes
- 6856 Louis Dr
- 6856 Louis Dr Unit LOT 1
- 6508 Terraglen Way
- 6861 Louis Dr
- 6801 Louis Dr
- 6857 Louis Dr
- 6117 Golf View Crossing
- 8084 Louis Dr
- 6134 Golf View Crossing
- 6409 Caledon Ct
- 6025 Golf View Crossing
- 8041 Louis Dr
- 8033 Louis Dr
- 5365 Heron Bay Blvd
- 5361 Heron Bay Blvd
- 5357 Heron Bay Blvd
- 5353 Heron Bay Blvd
- 5297 Heron Bay Blvd
- 0 Hunter Rd Unit 10545216
- 0 Hunter Rd Unit 20251959
- 7517 Watson Cir
- 8013 Coleson Crossing
- 3008 Norwell Ct
- 117 Cottage Club Dr
- 1031 Buckhorn Blvd
- 2104 Bradbury Ct
- 2520 Mockingbird Ln
- 104 Saginaw Ct
- 102 Saginaw Ct
- 100 Saginaw Ct
- 1012 Levista Dr
- 2273 Hampton Locust Grove Rd
- 346 Norway Spruce Ct
- 173 Whistle Way
- 1999 Hampton Locust Grove Rd
- 1304 Bugle Ct
- 905 Vandiver Ct
- 1759 Teamon Rd Unit B
- 1759 Teamon Rd Unit A
- 1296 N Hampton Dr
