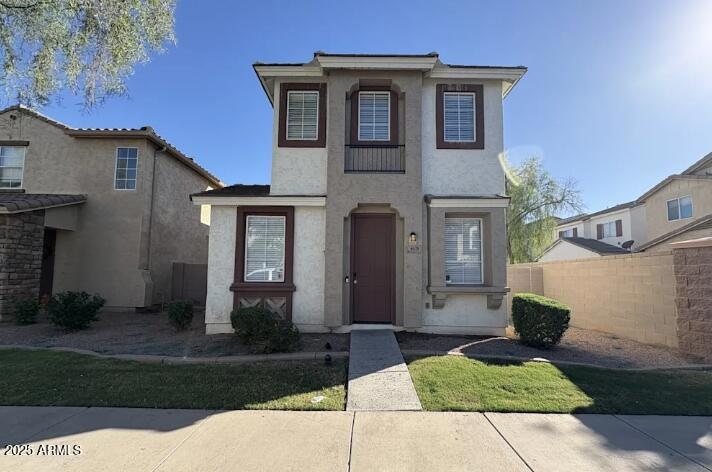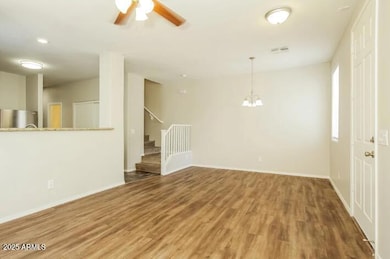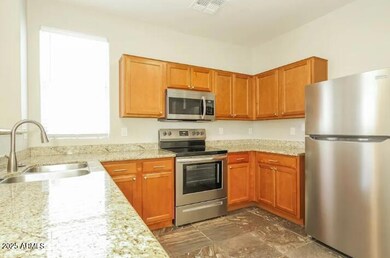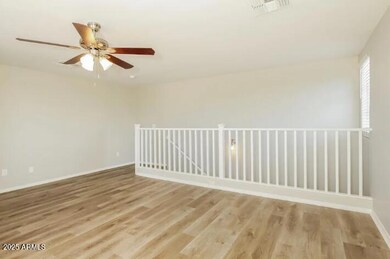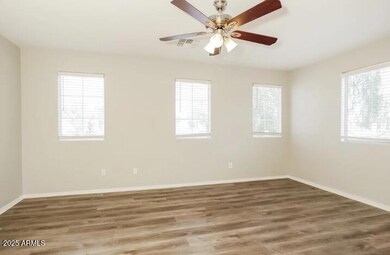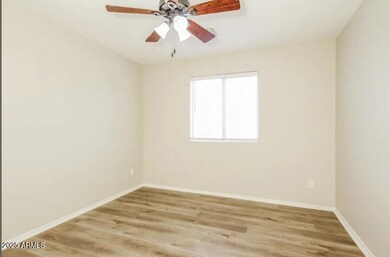6529 W Monroe St Phoenix, AZ 85043
Estrella Village Neighborhood
3
Beds
2.5
Baths
2,150
Sq Ft
3,187
Sq Ft Lot
Highlights
- RV Gated
- No HOA
- Patio
- Spanish Architecture
- Double Vanity
- Tile Flooring
About This Home
Invite your family and friends for quality time in a home that reflects your spirit. The living space's stylish finishes offer a blank canvas you can make your own. The cooking space is roomy and set up to accommodate a cook who knows their way around a kitchen. Cooking will be less of a chore thanks to these granite countertops, premium cabinets and stainless steel appliances.
Home Details
Home Type
- Single Family
Est. Annual Taxes
- $2,190
Year Built
- Built in 2005
Lot Details
- 3,187 Sq Ft Lot
- Block Wall Fence
Parking
- 2 Car Garage
- Side or Rear Entrance to Parking
- RV Gated
Home Design
- Spanish Architecture
- Wood Frame Construction
- Tile Roof
- Stucco
Interior Spaces
- 2,150 Sq Ft Home
- 3-Story Property
- Ceiling Fan
Flooring
- Carpet
- Laminate
- Tile
Bedrooms and Bathrooms
- 3 Bedrooms
- Primary Bathroom is a Full Bathroom
- 2.5 Bathrooms
- Double Vanity
Laundry
- Laundry in unit
- Washer Hookup
Outdoor Features
- Patio
Schools
- Sunridge Elementary School
- Santa Maria Middle School
- La Joya Community High School
Utilities
- Central Air
- Heating Available
- Cable TV Available
Community Details
- No Home Owners Association
- Southglen Association, Phone Number (480) 347-1900
- Southglen Unit 1 Subdivision
Listing and Financial Details
- Property Available on 11/21/25
- $300 Move-In Fee
- 12-Month Minimum Lease Term
- $55 Application Fee
- Tax Lot 47
- Assessor Parcel Number 104-08-054
Map
Source: Arizona Regional Multiple Listing Service (ARMLS)
MLS Number: 6950153
APN: 104-08-054
Nearby Homes
- 6430 W Van Buren St Unit 10
- 6606 W Polk St
- 6614 W Polk St
- 6420 W Van Buren St Unit B4
- 410 N 67th Ln
- 6714 W Taylor St Unit 292
- 423 N 68th Ave Unit 296
- 6804 W Polk St Unit 225
- 6812 W Polk St Unit 223
- 6817 W Taylor St Unit 203
- 634 N 67th Ave Unit 69
- 6814 W Taylor St
- 6828 W Taylor St Unit 194
- 6828 W Pierce St Unit 126
- 6810 W Mckinley St
- 6829 W Mckinley St Unit 88
- 6830 W Mckinley St
- 6852 W Garfield St
- 0 59th & Roosevelt -- Unit 6946041
- 7062 W Garfield St Unit III
- 424 N 66th Ave
- 6605 W Johnson St
- 6620 W Johnson St
- 6628 W Johnson St
- 6615 W Hayes St
- 6610 W Mckinley St
- 618 N 69th Ave
- 6614 W Pima St
- 6441 W Mcdowell Rd
- 6515 W Mcdowell Rd
- 6755 W Mcdowell Rd
- 6405 W Mcdowell Rd
- 6901 W Mcdowell Rd
- 6231 W Mcdowell Rd
- 7021 W Mcdowell Rd
- 6161 W Mcdowell Rd
- 7077 W Mcdowell Rd
- 7205 W Mcdowell Rd
- 6614 W Hess St
- 6346 W Hess St
