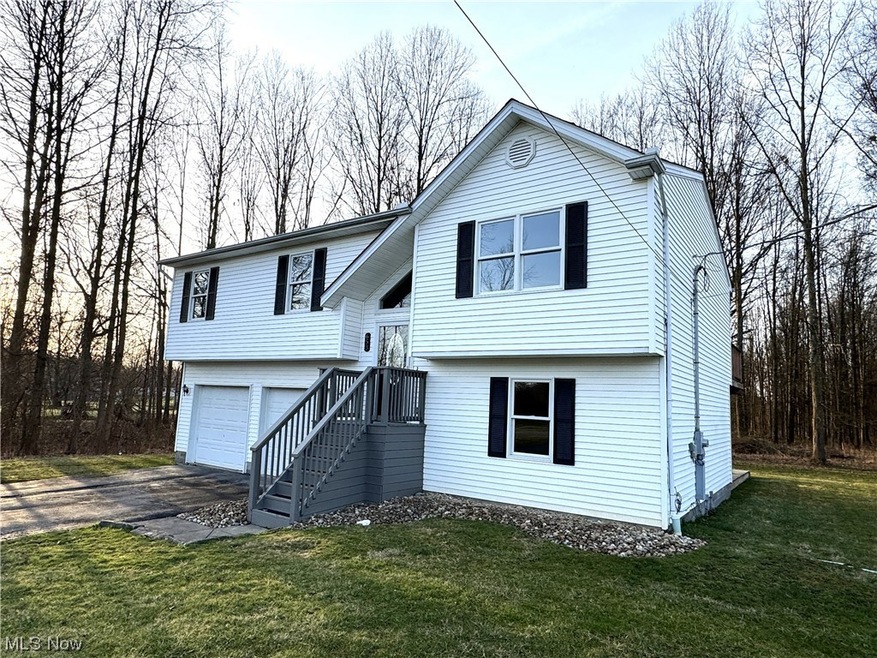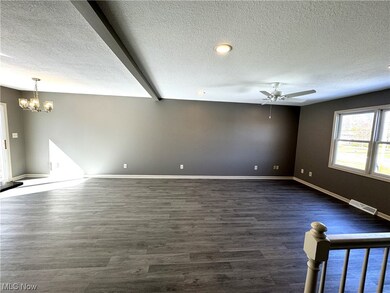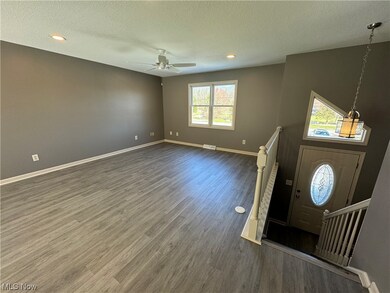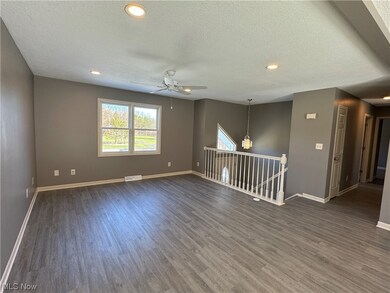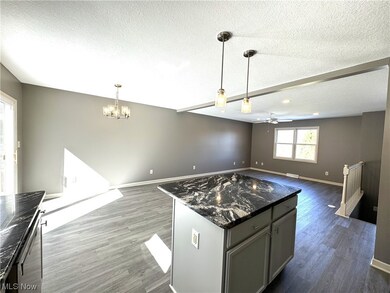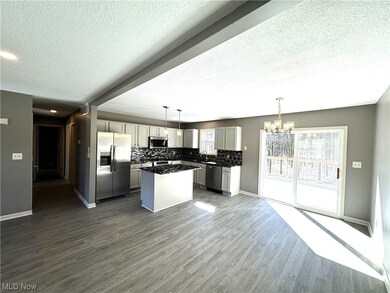
653 Center St W Warren, OH 44481
Highlights
- Views of Trees
- Open Floorplan
- Granite Countertops
- Champion Middle School Rated A-
- Deck
- No HOA
About This Home
As of April 2024Welcome to this beautifully remodeled 3 bedroom, 1.5 bathroom home nestled on a partially wooded lot in Champion, OH. Every inch of this home has been meticulously renovated to provide modern comfort and style. As you step inside, you're greeted by the warmth of new flooring and freshly painted walls that create a welcoming ambiance throughout. The open-concept layout seamlessly connects the spacious eat-in kitchen to the main living area, making it ideal for entertaining guests. Equipped with all-new appliances, including a sleek stove, refrigerator, microwave, and dishwasher, the kitchen is the perfect set-up. And with halo lighting illuminating most rooms, every corner of this home shines with elegance. Step outside onto the double-tiered deck, accessible from both the dining room and family room, and take in the serene views of the beautiful lot surrounding the home. It's the perfect spot for outdoor dining, morning coffee, or simply unwinding after a long day. The comforts of this home extend beyond its walls, with a brand-new furnace, air conditioning system, and water system featuring reverse osmosis, ensuring your year-round comfort and convenience. Outside, the freshly landscaped yard adds to the home's curb appeal, creating a picturesque setting that you'll be proud to call your own. With its prime location in the Champion local school district and its impeccable renovations, this must-see home offers the perfect blend of modern living and natural beauty. Don't miss your chance to make it yours today.
Last Agent to Sell the Property
Coldwell Banker EvenBay Real Estate LLC Brokerage Email: michael.mathews@coldwellbanker.com 330-883-0045 License #2023006716 Listed on: 03/13/2024

Home Details
Home Type
- Single Family
Est. Annual Taxes
- $2,813
Year Built
- Built in 2003
Lot Details
- 0.56 Acre Lot
- North Facing Home
- Back and Front Yard
Parking
- 2 Car Garage
- Front Facing Garage
- Garage Door Opener
- Driveway
Home Design
- Split Level Home
- Fiberglass Roof
- Asphalt Roof
- Vinyl Siding
Interior Spaces
- 1,544 Sq Ft Home
- 2-Story Property
- Open Floorplan
- Chandelier
- Views of Trees
- Fire and Smoke Detector
Kitchen
- Eat-In Kitchen
- Cooktop
- Microwave
- Dishwasher
- Kitchen Island
- Granite Countertops
Bedrooms and Bathrooms
- 3 Bedrooms
Outdoor Features
- Deck
Utilities
- Forced Air Heating and Cooling System
- Heating System Uses Gas
- Water Softener
- Septic Tank
Community Details
- No Home Owners Association
- Part/Sec 65 Subdivision
Listing and Financial Details
- Assessor Parcel Number 46-903719
Ownership History
Purchase Details
Home Financials for this Owner
Home Financials are based on the most recent Mortgage that was taken out on this home.Purchase Details
Home Financials for this Owner
Home Financials are based on the most recent Mortgage that was taken out on this home.Purchase Details
Purchase Details
Purchase Details
Home Financials for this Owner
Home Financials are based on the most recent Mortgage that was taken out on this home.Purchase Details
Home Financials for this Owner
Home Financials are based on the most recent Mortgage that was taken out on this home.Purchase Details
Home Financials for this Owner
Home Financials are based on the most recent Mortgage that was taken out on this home.Purchase Details
Home Financials for this Owner
Home Financials are based on the most recent Mortgage that was taken out on this home.Similar Homes in Warren, OH
Home Values in the Area
Average Home Value in this Area
Purchase History
| Date | Type | Sale Price | Title Company |
|---|---|---|---|
| Warranty Deed | $235,000 | None Listed On Document | |
| Special Warranty Deed | $125,000 | None Listed On Document | |
| Special Warranty Deed | -- | None Listed On Document | |
| Sheriffs Deed | $153,844 | None Listed On Document | |
| Warranty Deed | $127,000 | None Available | |
| Warranty Deed | $120,000 | Attorney | |
| Interfamily Deed Transfer | -- | Republic Title Agency Inc | |
| Warranty Deed | $113,900 | -- |
Mortgage History
| Date | Status | Loan Amount | Loan Type |
|---|---|---|---|
| Open | $176,250 | New Conventional | |
| Previous Owner | $124,699 | FHA | |
| Previous Owner | $90,000 | New Conventional | |
| Previous Owner | $110,400 | FHA | |
| Previous Owner | $16,000 | Unknown | |
| Previous Owner | $96,800 | New Conventional |
Property History
| Date | Event | Price | Change | Sq Ft Price |
|---|---|---|---|---|
| 04/12/2024 04/12/24 | Sold | $235,000 | 0.0% | $152 / Sq Ft |
| 03/14/2024 03/14/24 | Pending | -- | -- | -- |
| 03/13/2024 03/13/24 | For Sale | $235,000 | +88.0% | $152 / Sq Ft |
| 12/28/2023 12/28/23 | Sold | $125,000 | -6.2% | $81 / Sq Ft |
| 12/11/2023 12/11/23 | Pending | -- | -- | -- |
| 11/29/2023 11/29/23 | Price Changed | $133,200 | -10.0% | $86 / Sq Ft |
| 10/16/2023 10/16/23 | For Sale | $148,000 | +16.5% | $96 / Sq Ft |
| 04/03/2017 04/03/17 | Sold | $127,000 | -5.9% | $82 / Sq Ft |
| 03/05/2017 03/05/17 | Pending | -- | -- | -- |
| 03/02/2017 03/02/17 | For Sale | $135,000 | +12.5% | $87 / Sq Ft |
| 07/29/2015 07/29/15 | Sold | $120,000 | -1.6% | $78 / Sq Ft |
| 06/24/2015 06/24/15 | Pending | -- | -- | -- |
| 06/18/2015 06/18/15 | For Sale | $122,000 | -- | $79 / Sq Ft |
Tax History Compared to Growth
Tax History
| Year | Tax Paid | Tax Assessment Tax Assessment Total Assessment is a certain percentage of the fair market value that is determined by local assessors to be the total taxable value of land and additions on the property. | Land | Improvement |
|---|---|---|---|---|
| 2024 | $2,811 | $54,360 | $4,590 | $49,770 |
| 2023 | $2,811 | $54,360 | $4,590 | $49,770 |
| 2022 | $2,836 | $43,580 | $4,310 | $39,270 |
| 2021 | $2,825 | $43,580 | $4,310 | $39,270 |
| 2020 | $2,639 | $43,580 | $4,310 | $39,270 |
| 2019 | $2,739 | $39,690 | $3,990 | $35,700 |
| 2018 | $2,731 | $39,690 | $3,990 | $35,700 |
| 2017 | $2,483 | $39,690 | $3,990 | $35,700 |
| 2016 | $2,506 | $38,750 | $3,990 | $34,760 |
| 2015 | $2,412 | $38,750 | $3,990 | $34,760 |
| 2014 | $2,218 | $38,750 | $3,990 | $34,760 |
| 2013 | $2,296 | $40,950 | $3,990 | $36,960 |
Agents Affiliated with this Home
-
M
Seller's Agent in 2024
Michael Mathews
Evenbay Real Estate LLC
(330) 883-0045
1 in this area
5 Total Sales
-

Buyer's Agent in 2024
Mary Sims
Brokers Realty Group
(330) 502-3011
11 in this area
293 Total Sales
-

Seller's Agent in 2023
Teresa Crew
Action Realty Co
(330) 307-3195
9 in this area
224 Total Sales
-

Buyer's Agent in 2023
Michael Stevens
Evenbay Real Estate LLC
(330) 240-8300
4 in this area
136 Total Sales
-

Buyer Co-Listing Agent in 2023
Janice Stevens
Evenbay Real Estate LLC
(330) 240-4023
3 in this area
110 Total Sales
-
A
Seller's Agent in 2017
Ashley Aberegg
Brokers Realty Group
3 in this area
17 Total Sales
Map
Source: MLS Now
MLS Number: 5023380
APN: 46-903719
- 5355 Alva Ave NW
- 5925 Downs Rd NW
- 4389 Kincaid Rd
- 6 Nezbar Dr NW
- 5 Nezbar Dr NW
- 4 Nezbar Dr NW
- 1 Nezbar Dr NW
- 189 Warrenton Dr NW
- 5144 Calla Ave NW
- 5152 Alva Ave NW
- 5555 Chapel Hill Ct S
- 6150 Mahoning Ave NW
- 1681 State Rd NW
- 737 Champion Ave W
- 42 Heath Dr NW Unit 42
- 4570 N Leavitt Rd NW
- 140 Raymond Ave NW
- 238 Raymond Ave NW
- 5319 Leslie Ave NW
- 4473 Cloverlane Ave NW
