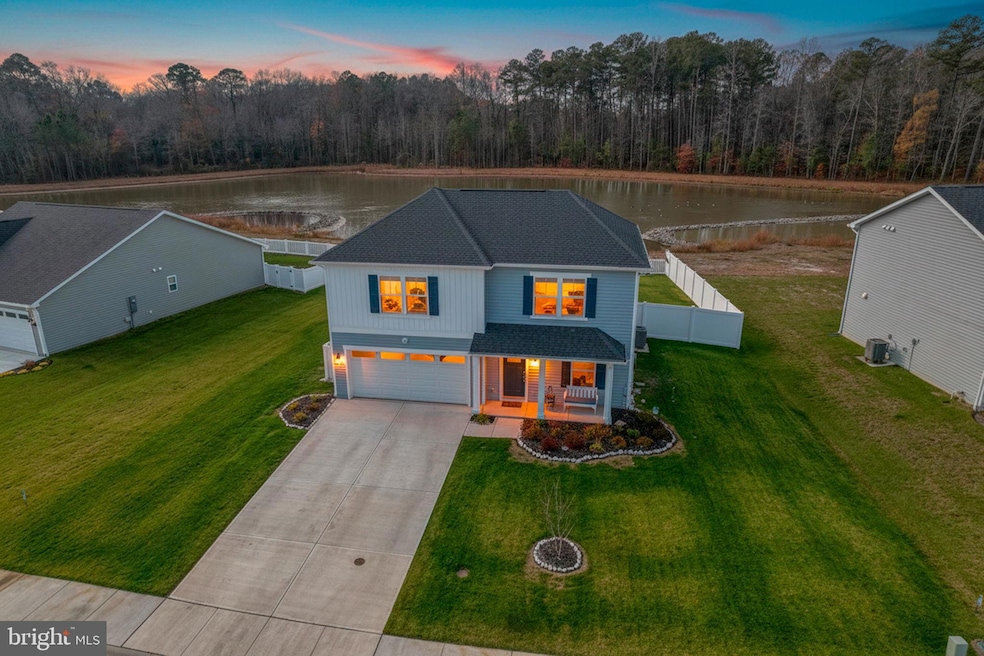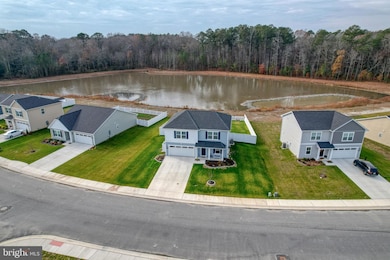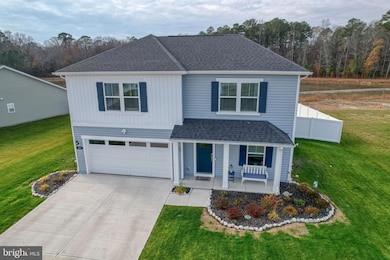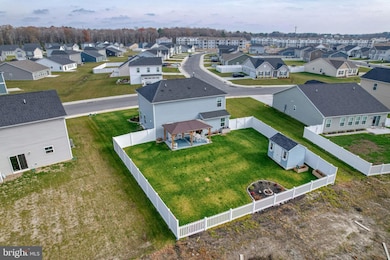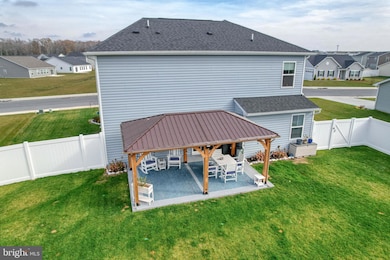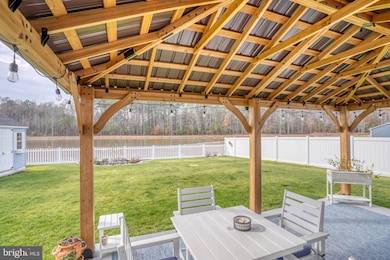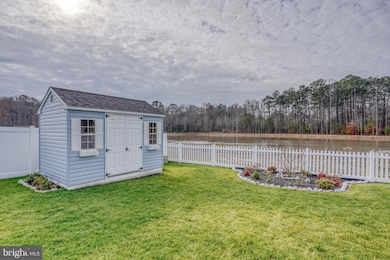
653 Cpl Rodney Wayne Wilson Loop Georgetown, DE 19947
Estimated payment $2,781/month
Highlights
- Hot Property
- Pond
- Main Floor Bedroom
- View of Trees or Woods
- Traditional Architecture
- Combination Kitchen and Living
About This Home
Don't walk-run to schedule your showing of this stunning 5-bedroom, 3-bath, two-story home boasting over $50K in upgrades! The exterior is just the beginning. The gully enclosed backyard features a 6-ft vinyl privacy fence on all sides, with an attractive 4-ft picket fence along the rear to preserve the beautiful pond views. This outdoor space truly feels like an oasis, complete with a 12x18 ft poured concrete patio & a fixed gazebo of the same dimensions. Thoughtful landscaping surrounds the home, with quartz stone bordering the flower beds, plus a brand new utility shed with electric. Inside, luxury vinyl plank flooring flows throughout the first floor, highlighted by a crisp shiplap feature wall and premium paint.The kitchen offers a center island and opens to the dining area. The first floor also includes a full bath and bedroom. Upstairs are four additional bedrooms and two full baths, including a spacious owner's suite with a walk-in tile shower and walk-in closet. The hallway bath has an upgraded marble clad shower. The spotless garage has high quality epoxy floors, and an exterior trash enclosure keeps the property looking pristine. With quick access to Routes 113 & 9, convenience is at your doorstep. Why wait to build when this home allows you to roll rare upgrades and added features directly into your mortgage?
Open House Schedule
-
Saturday, January 10, 202610:00 am to 1:00 pm1/10/2026 10:00:00 AM +00:001/10/2026 1:00:00 PM +00:00Add to Calendar
-
Sunday, January 11, 20261:00 to 3:00 pm1/11/2026 1:00:00 PM +00:001/11/2026 3:00:00 PM +00:00Add to Calendar
Home Details
Home Type
- Single Family
Est. Annual Taxes
- $2,200
Year Built
- Built in 2024
Lot Details
- 8,712 Sq Ft Lot
- Picket Fence
- Privacy Fence
- Vinyl Fence
- Back Yard Fenced
- Landscaped
- Sprinkler System
- Property is in excellent condition
- Property is zoned RURAL
HOA Fees
- $115 Monthly HOA Fees
Parking
- 2 Car Direct Access Garage
- Front Facing Garage
- Garage Door Opener
Property Views
- Pond
- Woods
Home Design
- Traditional Architecture
- Slab Foundation
- Architectural Shingle Roof
- Stone Siding
- Vinyl Siding
Interior Spaces
- 2,019 Sq Ft Home
- Property has 2 Levels
- Recessed Lighting
- Family Room Off Kitchen
- Combination Kitchen and Living
- Flood Lights
Kitchen
- Breakfast Area or Nook
- Electric Oven or Range
- Microwave
- Dishwasher
- Stainless Steel Appliances
- Kitchen Island
- Upgraded Countertops
- Disposal
Bedrooms and Bathrooms
- En-Suite Bathroom
- Walk-In Closet
Laundry
- Laundry on upper level
- Dryer
- Washer
Outdoor Features
- Pond
- Patio
- Gazebo
- Shed
Schools
- Sussex Central High School
Utilities
- Forced Air Heating and Cooling System
- Heat Pump System
- Programmable Thermostat
- 60+ Gallon Tank
Community Details
- $1,500 Capital Contribution Fee
- Association fees include common area maintenance, lawn maintenance, snow removal, trash
- Pcam Property Management HOA
- Built by DRB Homes
- The Village Of College Park Subdivision, Wexford Floorplan
Listing and Financial Details
- Tax Lot CP80
Map
Home Values in the Area
Average Home Value in this Area
Property History
| Date | Event | Price | List to Sale | Price per Sq Ft |
|---|---|---|---|---|
| 01/05/2026 01/05/26 | Price Changed | $474,900 | -2.1% | $235 / Sq Ft |
| 11/22/2025 11/22/25 | For Sale | $484,900 | -- | $240 / Sq Ft |
About the Listing Agent

Passionate. Reliable. Results-Driven. Born and raised in Delaware, I've witnessed the tremendous change and growth that has transformed Delaware into one of the most sought-after destinations on the East coast. With a deep understanding of the local market and a commitment to personalized service, I help buyers, sellers, and investors navigate real estate with confidence. Whether you are a first-time homebuyer, or a seasoned seller, I bring in strong negotiation skills, market insight, and a
Kelly's Other Listings
Source: Bright MLS
MLS Number: DESU2100674
- TBB Hall Dr Unit EDGEWOOD II
- Cranberry II Plan at The Village of College Park
- Whitehall II Plan at The Village of College Park
- Edgewood II Plan at The Village of College Park
- Glenshaw Plan at The Village of College Park
- HOMESITE 38 R Wilson Loop
- TBB R Wilson Loop Unit WHITEHALL II
- TBB C Stevenson Way Unit CRANBERRY
- 730 R Wilson Loop
- HOMESITE 112 R Wilson Loop
- 719 R Wilson Loop
- HOMESITE 39 R Wilson Loop
- HOMESITE 94 R Wilson Loop
- TBB Jones Way Unit GLENSHAW II
- 0 N Bedford St Unit DESU159934
- 16930 Wilson Hill Rd
- 18 Seashore Hwy
- 20428 Spyglass Cir
- 20426 Spyglass Cir
- 20422 Spyglass Cir
- 617 R Wilson Loop
- 585 West Dr
- 19381 Citizens Blvd
- 672 N Bedford St
- 301 Dunbarton
- 206 N Railroad Ave Unit A
- 15 Bayberry St
- 20 Frankenberry Dr Unit 146
- 24015 Crab Apple Ct
- 21033 Weston Willows Ave
- 18782 Harbeson Rd
- 702 Federal St
- 14761 Concord Rd
- 406 S Spinnaker Ln
- 410 Spruce St
- 609 Grove Cir
- 11359 1st St
- 24697 Broadkill Rd
- 35318 Wright Way
- 35359 Wright Way
