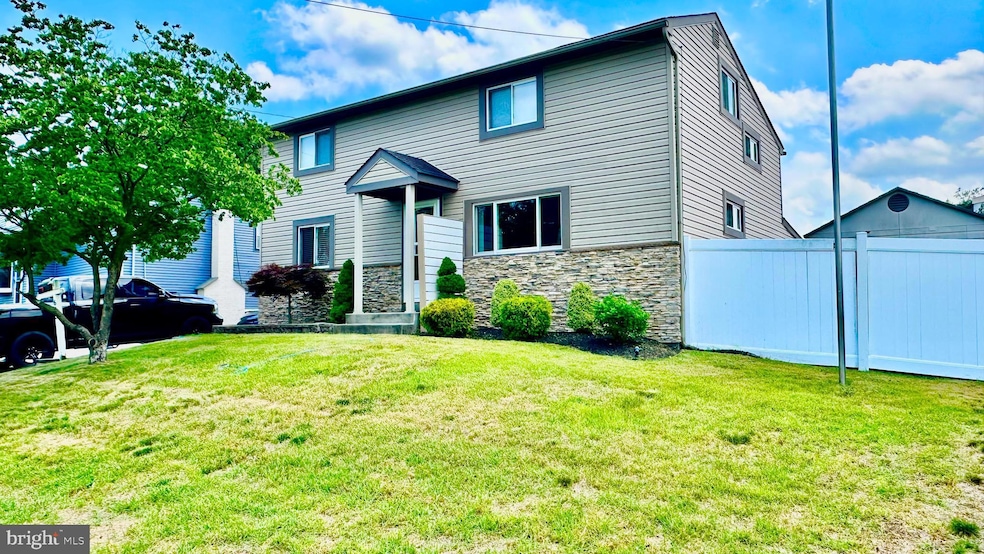
653 Dettmar Terrace Runnemede, NJ 08078
Estimated payment $2,601/month
About This Home
This beautiful spit level home has four bedrooms and one and a half bathrooms. The half a bath room is oversize with a laundry room and space for more. When you walk into this home on the main floor, you will find a nice size living room with a brand new oversize window to let plenty of sunlight. Then off to the left you will find a up-to-date kitchen with eat in space. On the upper level you will find two bedrooms and one full bath, and a few short steps up from the 2nd upper level you will find another 2 bedrooms. Also on that 2nd upper level, there is a walk up attic for additional storage. On the lower level, you will find the half a bath and laundry room. There is an access panel in the bathroom that leads to even more storage. Also there is a huge entertainment area that is separated into two nicely sized spaces. One is an open canvas. The other has a beautiful wood-burning oven for a cost efficient heating boost. You will not have to worry about energy efficiency because this home has a 2023 new energy efficient HVAC system and tankless hot water heater! On the lower level, you can walk right out to a beautiful concrete patio and a nicely manicured yard. In the backyard you will also find a shed/workshop with electric. As you continue through the yard, you will find off to the side of the home another shed. This backyard is fully fenced in with privacy fence. Beyond being a great home, it also is in a great location. Located minutes from all major commuting routes. Also located just minutes from any shopping and eateries, you could imagine. This home will not last long on the market. Please book your showing so you don’t miss out.
Home Details
Home Type
- Single Family
Est. Annual Taxes
- $6,700
Year Built
- Built in 1955
Lot Details
- Lot Dimensions are 71.00 x 0.00
Parking
- Driveway
Home Design
- Split Level Home
- Block Foundation
- Frame Construction
Interior Spaces
- 1,445 Sq Ft Home
- Property has 2 Levels
Bedrooms and Bathrooms
- 4 Bedrooms
Utilities
- Forced Air Heating and Cooling System
- Cooling System Utilizes Natural Gas
- Natural Gas Water Heater
Community Details
- No Home Owners Association
Listing and Financial Details
- Tax Lot 00016
- Assessor Parcel Number 30-00163-00016
Map
Home Values in the Area
Average Home Value in this Area
Tax History
| Year | Tax Paid | Tax Assessment Tax Assessment Total Assessment is a certain percentage of the fair market value that is determined by local assessors to be the total taxable value of land and additions on the property. | Land | Improvement |
|---|---|---|---|---|
| 2025 | $6,700 | $148,700 | $47,100 | $101,600 |
| 2024 | $6,497 | $148,700 | $47,100 | $101,600 |
| 2023 | $6,497 | $148,700 | $47,100 | $101,600 |
| 2022 | $6,290 | $148,700 | $47,100 | $101,600 |
| 2021 | $6,141 | $148,700 | $47,100 | $101,600 |
| 2020 | $6,080 | $148,700 | $47,100 | $101,600 |
| 2019 | $5,969 | $148,700 | $47,100 | $101,600 |
| 2018 | $5,854 | $148,700 | $47,100 | $101,600 |
| 2017 | $5,704 | $148,700 | $47,100 | $101,600 |
| 2016 | $5,633 | $148,700 | $47,100 | $101,600 |
| 2015 | $5,649 | $148,700 | $47,100 | $101,600 |
| 2014 | $5,576 | $148,700 | $47,100 | $101,600 |
Property History
| Date | Event | Price | Change | Sq Ft Price |
|---|---|---|---|---|
| 07/29/2025 07/29/25 | Pending | -- | -- | -- |
| 07/19/2025 07/19/25 | Price Changed | $374,900 | -1.3% | $259 / Sq Ft |
| 06/30/2025 06/30/25 | For Sale | $379,900 | +55.1% | $263 / Sq Ft |
| 03/30/2021 03/30/21 | Sold | $245,000 | +8.9% | $170 / Sq Ft |
| 02/09/2021 02/09/21 | Pending | -- | -- | -- |
| 02/04/2021 02/04/21 | For Sale | $225,000 | -- | $156 / Sq Ft |
Purchase History
| Date | Type | Sale Price | Title Company |
|---|---|---|---|
| Deed | $245,000 | None Available | |
| Interfamily Deed Transfer | -- | None Available | |
| Special Warranty Deed | $125,560 | -- | |
| Sheriffs Deed | $239,483 | -- | |
| Deed | $220,000 | -- | |
| Deed | $76,595 | -- | |
| Deed | $109,000 | -- |
Mortgage History
| Date | Status | Loan Amount | Loan Type |
|---|---|---|---|
| Previous Owner | $121,000 | New Conventional | |
| Previous Owner | $121,369 | FHA | |
| Previous Owner | $212,135 | FHA | |
| Previous Owner | $75,993 | FHA | |
| Previous Owner | $108,000 | FHA |
Similar Homes in the area
Source: Bright MLS
MLS Number: NJCD2096406
APN: 30-00163-0000-00016
- 841 W 3rd Ave
- 415 Center Ave
- 420 W 3rd Ave
- 407 W 1st Ave
- 709 Sheppard Ave
- 328 N Oakland Ave
- 101 Singley Ave
- 832 N Oakland Ave
- 102 W 1st Ave
- 23 Bowers Ave
- 300 Castlewood Way Unit 1012
- 12 W 1st Ave
- 505 W Evesham Rd
- 818 W Evesham Rd
- 501 W Evesham Rd
- 21 S Oakland Ave
- 1033 W Front St
- 221 Heritage Way
- 34 E 3rd Ave
- 39 E 2nd Ave






