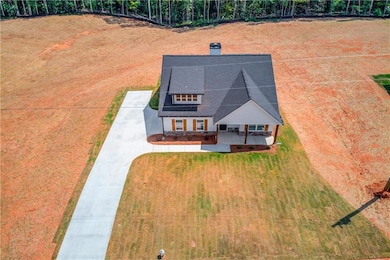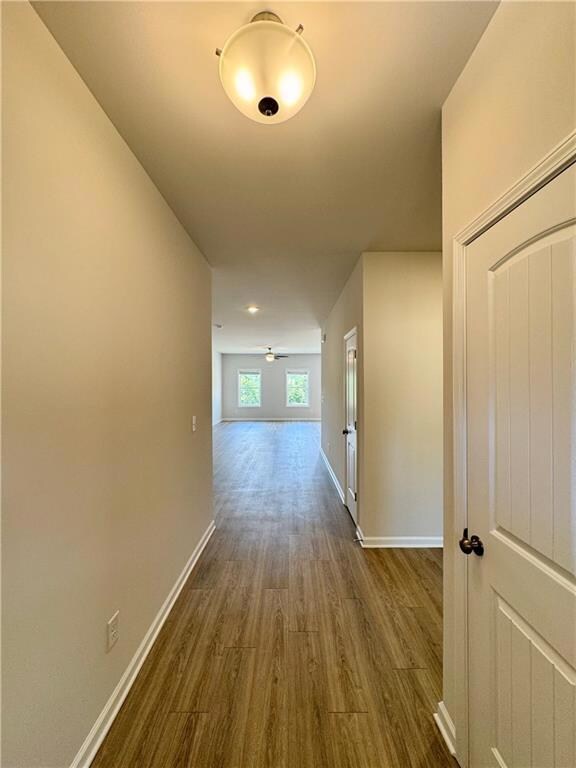653 Dortch Rd Eastanollee, GA 30538
Estimated payment $1,932/month
Highlights
- Open-Concept Dining Room
- Oversized primary bedroom
- Attic
- View of Trees or Woods
- Ranch Style House
- Solid Surface Countertops
About This Home
*STOCK PHOTOS* New Construction - Your Dream Home in Eastanollee, GA! Welcome to The Chitwood Plan, a beautifully crafted new construction home combining timeless design with modern comfort in the heart of Eastanollee. This exceptional residence features high-end finishes, thoughtful details, and inviting spaces that make everyday living feel like a retreat. Step onto the charming front porch and into a wide entry foyer that opens to a spacious great room - perfect for gatherings or quiet evenings at home. Love the outdoors? Step right out from the dining area to a covered back patio, ideal for morning coffee, weekend grilling, or relaxing with family and friends in your private backyard oasis. The heart of the home is the chef-inspired kitchen, designed with sleek stone countertops, bright white soft-close cabinetry, a large center island with bar seating, and modern lighting-perfect for hosting or preparing family meals. Durable and stylish luxury vinyl plank flooring flows throughout the main living areas, adding a touch of elegance and ease of maintenance. At the end of the day, retreat to the spacious owner's suite, designed with comfort and serenity in mind. The spa-like ensuite bath features updated fixtures, elegant finishes, and a calming aesthetic. Two additional bedrooms provide ample space for family, guests, or a home office. Additional perks include 2" faux wood blinds throughout the home, adding style and privacy from day one. This stunning three-bedroom home offers the perfect blend of peaceful living and modern amenities. For information on available financing incentives, contact one of our preferred lenders: Casey Simmons (NMLS# 2303959) with Homeowners Financial Group, Corey Cantrell (NMLS# 202189) with Premier Mortgage Resources, or Dave Mathews (NMLS# 179927) with Cross Country Mortgage . Estimated completion date of early December 2025 - secure your new home now! *Photos are stock images; (same plan but different lot) for illustrative purposes.*
Home Details
Home Type
- Single Family
Year Built
- Built in 2025 | Under Construction
Lot Details
- 1.59 Acre Lot
- Property fronts a state road
- Level Lot
- Back and Front Yard
Property Views
- Woods
- Neighborhood
Home Design
- Ranch Style House
- Traditional Architecture
- Slab Foundation
- Composition Roof
- Vinyl Siding
Interior Spaces
- 1,917 Sq Ft Home
- Ceiling Fan
- Double Pane Windows
- Entrance Foyer
- Living Room
- Open-Concept Dining Room
- Fire and Smoke Detector
- Attic
Kitchen
- Electric Oven
- Microwave
- Dishwasher
- Solid Surface Countertops
- White Kitchen Cabinets
Flooring
- Carpet
- Luxury Vinyl Tile
Bedrooms and Bathrooms
- Oversized primary bedroom
- 3 Main Level Bedrooms
- 2 Full Bathrooms
- Dual Vanity Sinks in Primary Bathroom
- Shower Only
Laundry
- Laundry Room
- Laundry on main level
Parking
- 2 Car Attached Garage
- Driveway
Outdoor Features
- Patio
Schools
- Big A Elementary School
- Stephens County Middle School
- Stephens County High School
Utilities
- Central Heating and Cooling System
- 220 Volts
- Septic Tank
- Phone Available
Community Details
- Dortch Estates Subdivision
Listing and Financial Details
- Home warranty included in the sale of the property
- Tax Lot 38
Map
Home Values in the Area
Average Home Value in this Area
Property History
| Date | Event | Price | List to Sale | Price per Sq Ft |
|---|---|---|---|---|
| 10/30/2025 10/30/25 | For Sale | $309,900 | -- | $162 / Sq Ft |
Source: First Multiple Listing Service (FMLS)
MLS Number: 7674063
- 825 Dortch Rd
- 771 Dortch Rd
- 729 Dortch Rd
- 883 Dortch Rd
- 683 Dortch Rd
- 0 Eastanollee Rd Unit 10440265
- 219 Eastanollee Rd
- 2657 Wolfpit Rd
- 303 Oak Way Dr
- 232 Oak Way Dr
- 160 Oak Way Dr
- 290 Indian Dr
- 305 Hickory Log Cir
- 836 Swilling Rd
- 000, LOT 30C Swilling Rd
- 0, LOT 30A Swilling Rd
- 00, LOT 30B Swilling Rd
- 3953 Liberty Hill Rd
- 218 Jefferson Place
- 33 Jefferson Place
- 208 Stephen Dr Unit 208
- 151 Highway 123 Unit 153
- 798 Anderson Thomas Rd
- 185 Lakeview Way
- 410 Dogwood Ln Unit ID1302821P
- 334 Dogwood Ln Unit ID1302839P
- 202 Henderson Falls Rd
- 55 Nottingham Trail
- 723 Shorewood Cir Unit ID1302834P
- 1 Clubhouse Way
- 204 Lake Breeze Ln Unit ID1302827P
- 68 P J Inlet S Unit ID1302816P
- 150 Adaline Ct
- 153 Adaline Ct
- 143 Adaline Ct
- 33 Andrews Rd
- 135 Ansley Dr
- 206 Dickson St
- 122 Cedar St
- 1251 S Carolina 59







