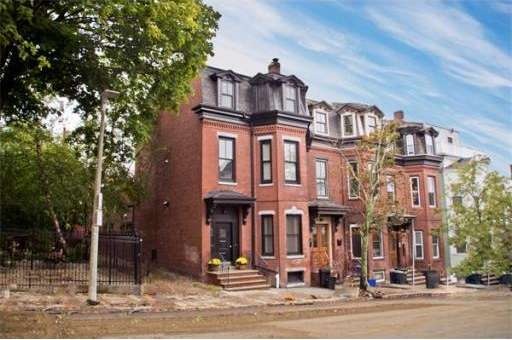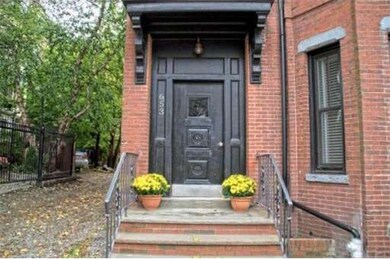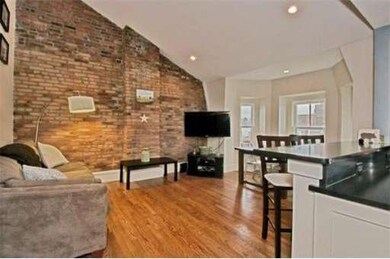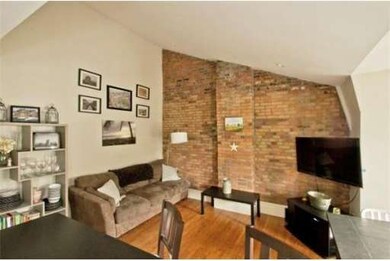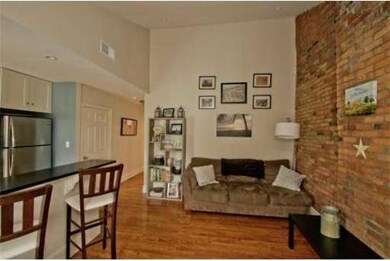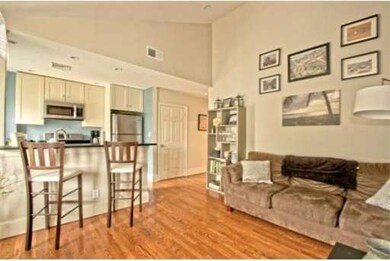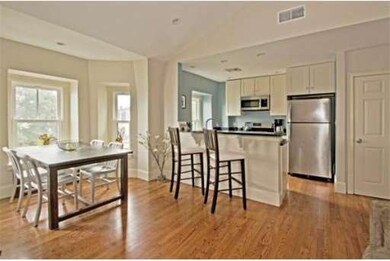
653 E 3rd St Boston, MA 02127
South Boston NeighborhoodAbout This Home
As of November 2014This amazing condo in the East side of South Boston in City Point is steps away from the Park. It is an eight minute bus ride to the Broadway or South Station T-stations, twenty four minute walk to the Newly Revitalized Seaport, one block to the grocery, ten minute walk to City Point Beach and Curley Beach. Don't miss this renovated jewel located on the top floor of a gorgeous 1890 Mansard Brick Row Home.The condo was totally renovated in 2012 using only the top of the line materials, but methodically maintaining its old world character and charm.This condo effectively utilizes the space provided and incorporates all the features you would want from new construction including recessed lighting, in-unit Wash/Dryer, vaulted ceilings, oak hardwood floors, limestone tile flooring, marble counters in the bath, honed absolute black granite counters kitchen, breakfast bar, Frigidaire Gallery model appliances, gas stove and heating, as well as central AC. 36 sqft storage in secure basement.
Property Details
Home Type
Condominium
Year Built
1890
Lot Details
0
Listing Details
- Unit Level: 3
- Unit Placement: Top/Penthouse
- Special Features: None
- Property Sub Type: Condos
- Year Built: 1890
Interior Features
- Has Basement: Yes
- Number of Rooms: 3
- Amenities: Public Transportation, Shopping, Tennis Court, Park, Walk/Jog Trails, Bike Path, Conservation Area, Highway Access, House of Worship, Marina, Public School, T-Station
- Electric: Circuit Breakers
- Energy: Insulated Windows, Insulated Doors
- Flooring: Tile, Hardwood, Stone / Slate
- Insulation: Fiberglass - Batts
- Interior Amenities: Cable Available, Intercom
- Kitchen: Third Floor, 8X10
- Living Room: Third Floor, 17X11
- Master Bedroom: Third Floor, 11X13
- Master Bedroom Description: Ceiling - Cathedral, Closet, Flooring - Hardwood
Exterior Features
- Construction: Brick
- Exterior: Brick
- Exterior Unit Features: City View(s)
Garage/Parking
- Parking: On Street Permit
- Parking Spaces: 0
Utilities
- Cooling Zones: 1
- Heat Zones: 1
- Hot Water: Electric, Tank
- Utility Connections: for Gas Range, Washer Hookup
Condo/Co-op/Association
- Condominium Name: 653 East Third Street Condominium
- Association Fee Includes: Water, Sewer, Master Insurance, Extra Storage
- Association Pool: No
- Management: Owner Association, No Management
- Pets Allowed: Yes w/ Restrictions
- No Units: 3
- Unit Building: 3
Ownership History
Purchase Details
Home Financials for this Owner
Home Financials are based on the most recent Mortgage that was taken out on this home.Purchase Details
Home Financials for this Owner
Home Financials are based on the most recent Mortgage that was taken out on this home.Purchase Details
Home Financials for this Owner
Home Financials are based on the most recent Mortgage that was taken out on this home.Similar Homes in the area
Home Values in the Area
Average Home Value in this Area
Purchase History
| Date | Type | Sale Price | Title Company |
|---|---|---|---|
| Not Resolvable | $380,000 | -- | |
| Not Resolvable | $450,000 | -- | |
| Deed | $610,000 | -- |
Mortgage History
| Date | Status | Loan Amount | Loan Type |
|---|---|---|---|
| Open | $308,000 | New Conventional | |
| Previous Owner | $360,000 | New Conventional | |
| Previous Owner | $624,000 | Purchase Money Mortgage |
Property History
| Date | Event | Price | Change | Sq Ft Price |
|---|---|---|---|---|
| 11/24/2014 11/24/14 | Sold | $370,000 | 0.0% | $714 / Sq Ft |
| 11/02/2014 11/02/14 | Pending | -- | -- | -- |
| 10/19/2014 10/19/14 | Off Market | $370,000 | -- | -- |
| 10/08/2014 10/08/14 | For Sale | $379,000 | -0.3% | $732 / Sq Ft |
| 07/26/2013 07/26/13 | Sold | $380,000 | -2.3% | $824 / Sq Ft |
| 06/05/2013 06/05/13 | Pending | -- | -- | -- |
| 05/23/2013 05/23/13 | For Sale | $389,000 | -13.6% | $844 / Sq Ft |
| 08/30/2012 08/30/12 | Sold | $450,000 | -1.7% | $5 / Sq Ft |
| 08/16/2012 08/16/12 | Pending | -- | -- | -- |
| 06/16/2012 06/16/12 | For Sale | $458,000 | -- | $5 / Sq Ft |
Tax History Compared to Growth
Tax History
| Year | Tax Paid | Tax Assessment Tax Assessment Total Assessment is a certain percentage of the fair market value that is determined by local assessors to be the total taxable value of land and additions on the property. | Land | Improvement |
|---|---|---|---|---|
| 2025 | -- | $0 | $0 | $0 |
| 2024 | -- | $0 | $0 | $0 |
| 2023 | $0 | $0 | $0 | $0 |
| 2022 | $0 | $0 | $0 | $0 |
| 2021 | $0 | $0 | $0 | $0 |
| 2020 | $0 | $0 | $0 | $0 |
| 2019 | $0 | $0 | $0 | $0 |
| 2018 | $0 | $0 | $0 | $0 |
| 2017 | $0 | $0 | $0 | $0 |
| 2016 | -- | $0 | $0 | $0 |
| 2015 | -- | $0 | $0 | $0 |
| 2014 | -- | $0 | $0 | $0 |
Agents Affiliated with this Home
-
Anthony Rosso

Seller's Agent in 2014
Anthony Rosso
Leading Edge Real Estate
(617) 877-6552
11 Total Sales
-
The Residential Group
T
Buyer's Agent in 2014
The Residential Group
William Raveis R.E. & Home Services
(617) 426-8333
6 in this area
273 Total Sales
-
Elizabeth Dynan
E
Seller's Agent in 2013
Elizabeth Dynan
Seaport Realty Group
(617) 799-1670
1 in this area
3 Total Sales
-
Tia Zaferakis

Buyer's Agent in 2013
Tia Zaferakis
Conway - S. Boston
(617) 699-6268
25 in this area
53 Total Sales
-
Rick Nau

Buyer's Agent in 2012
Rick Nau
eXp Realty
(857) 383-8395
19 Total Sales
Map
Source: MLS Property Information Network (MLS PIN)
MLS Number: 71754412
APN: SBOS-000000-000006-003544
- 647 E 3rd St
- 17 M St
- 57 L St Unit H
- 49 L St Unit 3
- 817 E Broadway Unit 1
- 782 E 4th St
- 56 N St
- 838 E Broadway Unit 3
- 838 E Broadway Unit 7
- 658 E 5th St
- 656 E 5th St
- 714 E 4th St Unit 3
- 571 E 3rd St
- 805 E 4th St Unit 2
- 852 E Broadway Unit 3
- 819 E 4th St
- 1 Schrepel Place
- 550 E 3rd St
- 720 E 5th St Unit 720
- 658 E 6th St Unit 3
