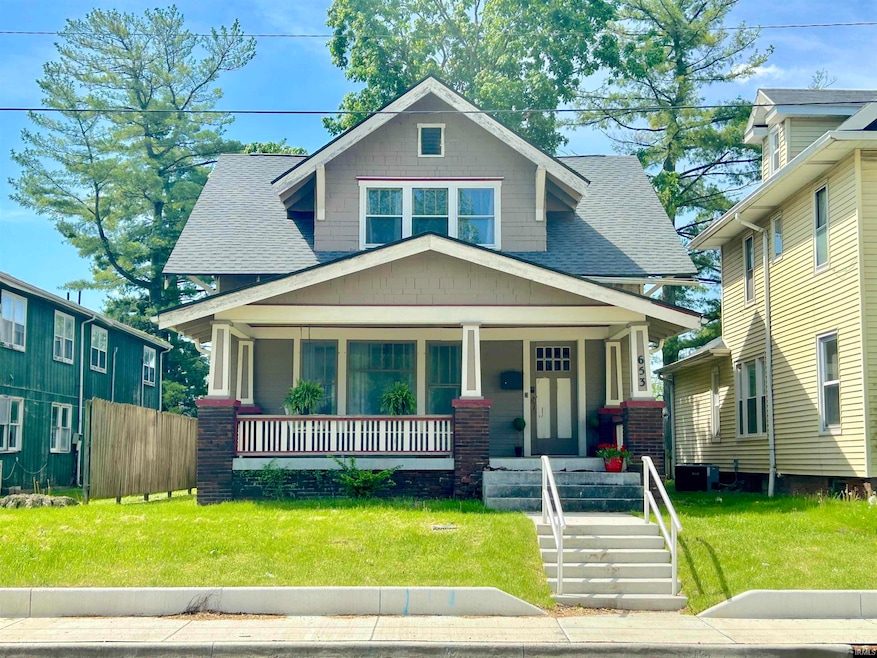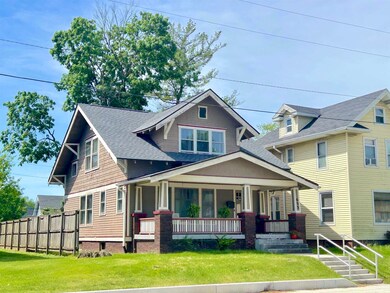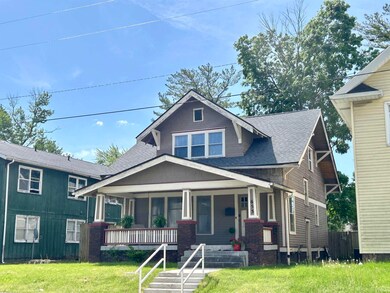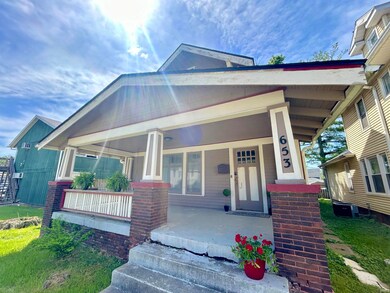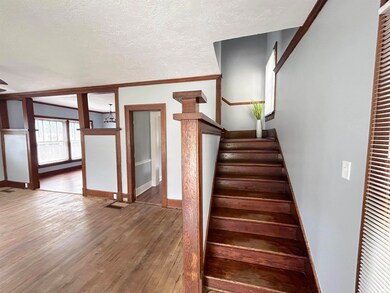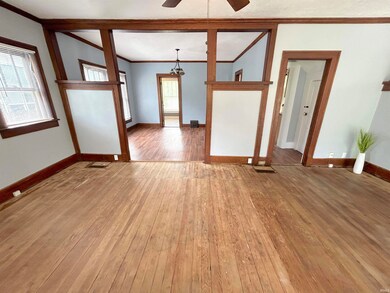
653 E Walnut St Frankfort, IN 46041
Highlights
- Wood Flooring
- Eat-In Kitchen
- Walk-In Closet
- Covered patio or porch
- Crown Molding
- Bathtub with Shower
About This Home
As of November 2024With 3 beds/2 full baths, this 1,768 sqft Craftsman home has had some updates and is ready for you to finish them. Expansive front porch is perfect for existing swing or adding rocking chairs. Inside, NEW interior paint throughout, NEW outlets & switches throughout, charming original hardwoods, & exposed brick! Original woodwork is found amongst the open living spaces of the living room & formal dining room. Google thermostat, Kitchen has NEW countertops, NEW dishwasher, NEW work sink with vegetable rinser, cutting board, drying rack, & separate cup rinser; NEW garbage disposal. You'll find SS appliances, gas range, ABUNDANT cabinet space, & open floor space that is large enough to accommodate an island if so desired. Great planning center situated by the back door is perfect for homework, bill pay, or working from home! Upstairs you'll find 3 bedrooms, each with a WALK-IN closet. NEW showers in both bathrooms, NEW roof, & all NEW electrical system with larger updated box in basement. Fenced backyard is perfect for pets or kids, and the convenience of sidewalks is great for your evening stroll. Close to shopping and dining. Take a look and make this house your HOME!
Last Agent to Sell the Property
Keller Williams Realty Group Brokerage Email: emily@caryteamrealty.com Listed on: 05/09/2024

Home Details
Home Type
- Single Family
Est. Annual Taxes
- $1,318
Year Built
- Built in 1900
Lot Details
- 4,356 Sq Ft Lot
- Lot Dimensions are 33x132
- Wood Fence
Parking
- Off-Street Parking
Home Design
- Shingle Roof
- Wood Siding
Interior Spaces
- 1.5-Story Property
- Crown Molding
- Ceiling height of 9 feet or more
- Ceiling Fan
- Partially Finished Basement
- Exterior Basement Entry
- Electric Dryer Hookup
Kitchen
- Eat-In Kitchen
- Disposal
Flooring
- Wood
- Laminate
- Tile
Bedrooms and Bathrooms
- 3 Bedrooms
- Walk-In Closet
- Bathtub with Shower
- Separate Shower
Outdoor Features
- Covered patio or porch
Schools
- Blue Ridge / Green Meadows Elementary School
- Frankfort Middle School
- Frankfort High School
Utilities
- Central Air
- Heating System Uses Gas
Listing and Financial Details
- Assessor Parcel Number 12-10-11-163-004.000-021
Ownership History
Purchase Details
Home Financials for this Owner
Home Financials are based on the most recent Mortgage that was taken out on this home.Purchase Details
Home Financials for this Owner
Home Financials are based on the most recent Mortgage that was taken out on this home.Purchase Details
Home Financials for this Owner
Home Financials are based on the most recent Mortgage that was taken out on this home.Purchase Details
Purchase Details
Similar Homes in Frankfort, IN
Home Values in the Area
Average Home Value in this Area
Purchase History
| Date | Type | Sale Price | Title Company |
|---|---|---|---|
| Warranty Deed | -- | Metropolitan Title | |
| Warranty Deed | $184,999 | Metropolitan Title | |
| Warranty Deed | $140,000 | Metropolitan Title | |
| Warranty Deed | -- | None Available | |
| Interfamily Deed Transfer | $18,000 | Robert M Shaffer | |
| Warranty Deed | -- | None Available | |
| Interfamily Deed Transfer | $18,000 | Robert M Shaffer | |
| Executors Deed | -- | None Available |
Mortgage History
| Date | Status | Loan Amount | Loan Type |
|---|---|---|---|
| Open | $11,099 | No Value Available | |
| Closed | $11,099 | No Value Available | |
| Open | $178,824 | FHA | |
| Closed | $178,824 | FHA | |
| Previous Owner | $135,800 | New Conventional | |
| Previous Owner | $30,000 | Unknown | |
| Previous Owner | $80,135 | New Conventional |
Property History
| Date | Event | Price | Change | Sq Ft Price |
|---|---|---|---|---|
| 11/21/2024 11/21/24 | Sold | $184,999 | 0.0% | $105 / Sq Ft |
| 10/03/2024 10/03/24 | Price Changed | $184,999 | -2.6% | $105 / Sq Ft |
| 09/20/2024 09/20/24 | Price Changed | $189,999 | -2.6% | $107 / Sq Ft |
| 09/11/2024 09/11/24 | Price Changed | $194,999 | -2.5% | $110 / Sq Ft |
| 08/23/2024 08/23/24 | Price Changed | $199,999 | -2.4% | $113 / Sq Ft |
| 06/11/2024 06/11/24 | Price Changed | $204,999 | -2.4% | $116 / Sq Ft |
| 05/09/2024 05/09/24 | For Sale | $209,999 | +50.0% | $119 / Sq Ft |
| 10/10/2023 10/10/23 | Sold | $140,000 | -12.5% | $79 / Sq Ft |
| 09/01/2023 09/01/23 | Pending | -- | -- | -- |
| 08/12/2023 08/12/23 | For Sale | $159,999 | +91.6% | $90 / Sq Ft |
| 11/04/2013 11/04/13 | Sold | $83,500 | -1.6% | $47 / Sq Ft |
| 09/11/2013 09/11/13 | Pending | -- | -- | -- |
| 08/07/2013 08/07/13 | For Sale | $84,900 | -- | $48 / Sq Ft |
Tax History Compared to Growth
Tax History
| Year | Tax Paid | Tax Assessment Tax Assessment Total Assessment is a certain percentage of the fair market value that is determined by local assessors to be the total taxable value of land and additions on the property. | Land | Improvement |
|---|---|---|---|---|
| 2024 | $1,394 | $125,400 | $9,200 | $116,200 |
| 2023 | $1,318 | $118,400 | $9,200 | $109,200 |
| 2022 | $1,113 | $100,900 | $9,200 | $91,700 |
| 2021 | $548 | $66,500 | $9,200 | $57,300 |
| 2020 | $561 | $66,500 | $9,200 | $57,300 |
| 2019 | $531 | $66,500 | $9,200 | $57,300 |
| 2018 | $528 | $66,500 | $9,200 | $57,300 |
| 2017 | $559 | $70,700 | $8,500 | $62,200 |
| 2016 | $495 | $71,500 | $8,500 | $63,000 |
| 2014 | $361 | $70,800 | $8,500 | $62,300 |
Agents Affiliated with this Home
-
E
Seller's Agent in 2024
Emily Cary
Keller Williams Realty Group
(317) 292-2840
93 Total Sales
-

Buyer's Agent in 2024
Alex Risse
Risse Realty
(765) 357-4124
147 Total Sales
-

Seller's Agent in 2023
Ken Cary
Keller Williams Realty Group
(765) 714-0366
232 Total Sales
-

Seller's Agent in 2013
Greg Risse
Risse Realty
(765) 242-3590
110 Total Sales
-
L
Buyer's Agent in 2013
LAF NonMember
NonMember LAF
Map
Source: Indiana Regional MLS
MLS Number: 202416586
APN: 12-10-11-163-004.000-021
- 251 S Van Buren St
- 453 E Walnut St
- 251 N East St
- 557 E Boone St
- 1209 E Wabash St
- 1001 E Clinton St
- 258 E South St
- 508 Glendale Dr
- 1107 E Wabash St
- 1153 E Clinton St
- 509 S Jackson St
- 458 S Jackson St
- 1201 E Boone St
- 359 Coulter St
- 1200 E Ohio St
- 901 Harvard Terrace
- 501 Coulter St
- 820 Hackberry Ct
- 455 E Barner St
- 301 W Wabash St
