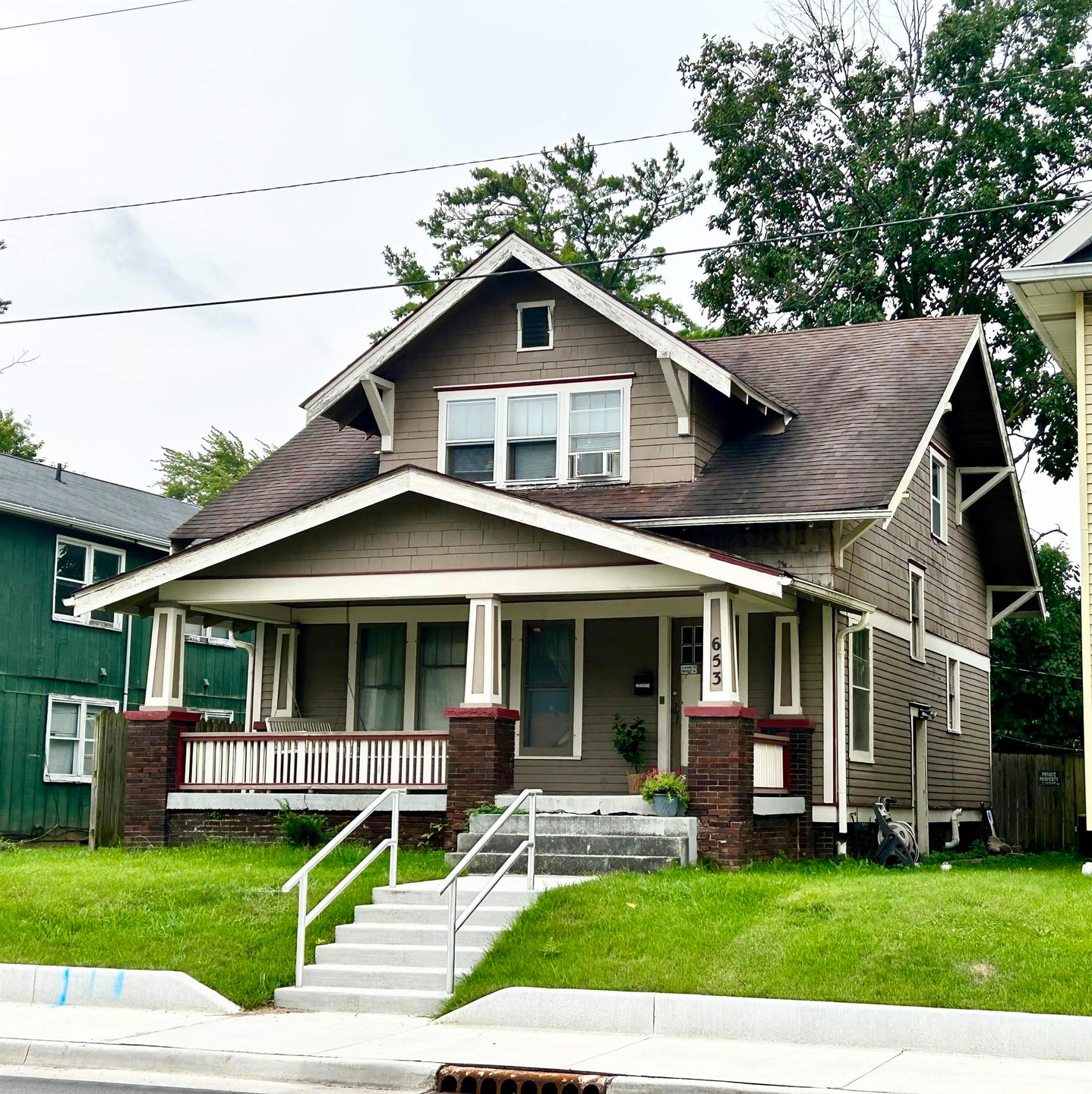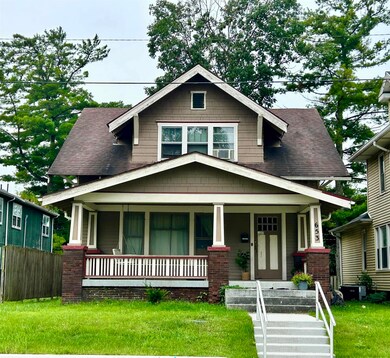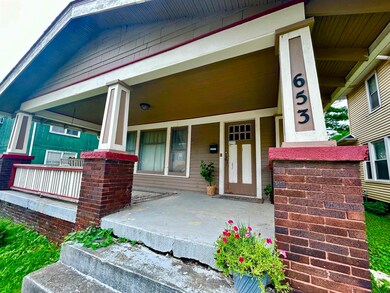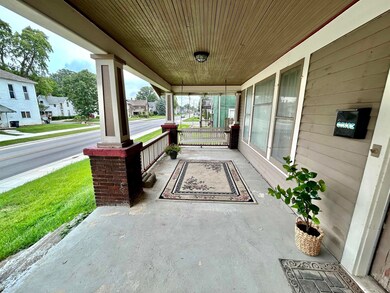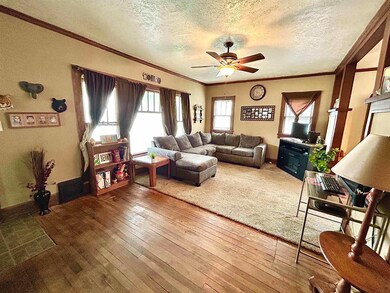
653 E Walnut St Frankfort, IN 46041
Highlights
- Wood Flooring
- Formal Dining Room
- Woodwork
- Covered patio or porch
- Eat-In Kitchen
- Walk-In Closet
About This Home
As of November 2024With 3 beds/2 baths, this 1,768 sqft Craftsman home is rich with potential!! Expansive front porch is perfect for a swing or rocking chairs to enjoy your morning coffee.. inside, some original hardwoods, exposed brick, and classic tile bring charm. The living area is open to the formal dining room and shows off the original woodwork! Kitchen has SS appliances, gas range, updated and ABUNDANT cabinet space, and is large enough to accommodate an eat-in table or larger island if so desired. Upstairs are 3 light-filled bedrooms each with a WALK-IN closet, and an additional bathroom with its own large closet. Fenced backyard is perfect for pets or kids, and the convenience of sidewalks is great for your evening stroll. Close to shopping and dining. Come give this house a little love and make it your HOME!
Last Agent to Sell the Property
Keller Williams Realty Group Brokerage Email: ken@caryteamrealty.com

Home Details
Home Type
- Single Family
Est. Annual Taxes
- $1,113
Year Built
- Built in 1900
Lot Details
- 4,356 Sq Ft Lot
- Lot Dimensions are 33x132
- Wood Fence
Parking
- Off-Street Parking
Home Design
- Shingle Roof
- Wood Siding
Interior Spaces
- 1.5-Story Property
- Woodwork
- Crown Molding
- Ceiling height of 9 feet or more
- Ceiling Fan
- Formal Dining Room
- Partially Finished Basement
- Exterior Basement Entry
Kitchen
- Eat-In Kitchen
- Kitchen Island
- Laminate Countertops
- Disposal
Flooring
- Wood
- Carpet
- Tile
Bedrooms and Bathrooms
- 3 Bedrooms
- Walk-In Closet
- Bathtub with Shower
- Separate Shower
Laundry
- Laundry on main level
- Washer and Electric Dryer Hookup
Schools
- Blue Ridge / Green Meadows Elementary School
- Frankfort Middle School
- Frankfort High School
Additional Features
- Covered patio or porch
- Suburban Location
- Heating System Uses Gas
Listing and Financial Details
- Assessor Parcel Number 12-10-11-163-004.000-021
Ownership History
Purchase Details
Home Financials for this Owner
Home Financials are based on the most recent Mortgage that was taken out on this home.Purchase Details
Home Financials for this Owner
Home Financials are based on the most recent Mortgage that was taken out on this home.Purchase Details
Home Financials for this Owner
Home Financials are based on the most recent Mortgage that was taken out on this home.Purchase Details
Purchase Details
Map
Similar Homes in Frankfort, IN
Home Values in the Area
Average Home Value in this Area
Purchase History
| Date | Type | Sale Price | Title Company |
|---|---|---|---|
| Warranty Deed | -- | Metropolitan Title | |
| Warranty Deed | $184,999 | Metropolitan Title | |
| Warranty Deed | $140,000 | Metropolitan Title | |
| Warranty Deed | -- | None Available | |
| Interfamily Deed Transfer | $18,000 | Robert M Shaffer | |
| Warranty Deed | -- | None Available | |
| Interfamily Deed Transfer | $18,000 | Robert M Shaffer | |
| Executors Deed | -- | None Available |
Mortgage History
| Date | Status | Loan Amount | Loan Type |
|---|---|---|---|
| Open | $11,099 | No Value Available | |
| Closed | $11,099 | No Value Available | |
| Open | $178,824 | FHA | |
| Closed | $178,824 | FHA | |
| Previous Owner | $135,800 | New Conventional | |
| Previous Owner | $30,000 | Unknown | |
| Previous Owner | $80,135 | New Conventional |
Property History
| Date | Event | Price | Change | Sq Ft Price |
|---|---|---|---|---|
| 11/21/2024 11/21/24 | Sold | $184,999 | 0.0% | $105 / Sq Ft |
| 10/03/2024 10/03/24 | Price Changed | $184,999 | -2.6% | $105 / Sq Ft |
| 09/20/2024 09/20/24 | Price Changed | $189,999 | -2.6% | $107 / Sq Ft |
| 09/11/2024 09/11/24 | Price Changed | $194,999 | -2.5% | $110 / Sq Ft |
| 08/23/2024 08/23/24 | Price Changed | $199,999 | -2.4% | $113 / Sq Ft |
| 06/11/2024 06/11/24 | Price Changed | $204,999 | -2.4% | $116 / Sq Ft |
| 05/09/2024 05/09/24 | For Sale | $209,999 | +50.0% | $119 / Sq Ft |
| 10/10/2023 10/10/23 | Sold | $140,000 | -12.5% | $79 / Sq Ft |
| 09/01/2023 09/01/23 | Pending | -- | -- | -- |
| 08/12/2023 08/12/23 | For Sale | $159,999 | +91.6% | $90 / Sq Ft |
| 11/04/2013 11/04/13 | Sold | $83,500 | -1.6% | $47 / Sq Ft |
| 09/11/2013 09/11/13 | Pending | -- | -- | -- |
| 08/07/2013 08/07/13 | For Sale | $84,900 | -- | $48 / Sq Ft |
Tax History
| Year | Tax Paid | Tax Assessment Tax Assessment Total Assessment is a certain percentage of the fair market value that is determined by local assessors to be the total taxable value of land and additions on the property. | Land | Improvement |
|---|---|---|---|---|
| 2024 | $1,394 | $125,400 | $9,200 | $116,200 |
| 2023 | $1,318 | $118,400 | $9,200 | $109,200 |
| 2022 | $1,113 | $100,900 | $9,200 | $91,700 |
| 2021 | $548 | $66,500 | $9,200 | $57,300 |
| 2020 | $561 | $66,500 | $9,200 | $57,300 |
| 2019 | $531 | $66,500 | $9,200 | $57,300 |
| 2018 | $528 | $66,500 | $9,200 | $57,300 |
| 2017 | $559 | $70,700 | $8,500 | $62,200 |
| 2016 | $495 | $71,500 | $8,500 | $63,000 |
| 2014 | $361 | $70,800 | $8,500 | $62,300 |
Source: Indiana Regional MLS
MLS Number: 202328760
APN: 12-10-11-163-004.000-021
- 400 S Clay St
- 557 E Boone St
- 258 E South St
- 609 E Armstrong St
- 600 S Clay St
- 0 E State Road 28 Unit MBR21952079
- 559 S Oneil St
- 1109 E Wabash St
- 458 S Jackson St
- 659 Washington Ave
- 402 S Main St
- 559 Catterlin St
- 1309 E Washington St
- 455 E Barner St
- 258 Main Ave Unit 1-8
- 657 Burlington Ave
- 302 Hemlock Dr
- 1501 E Walnut St
- 1510 E Walnut St
- 900 N Harrison St
