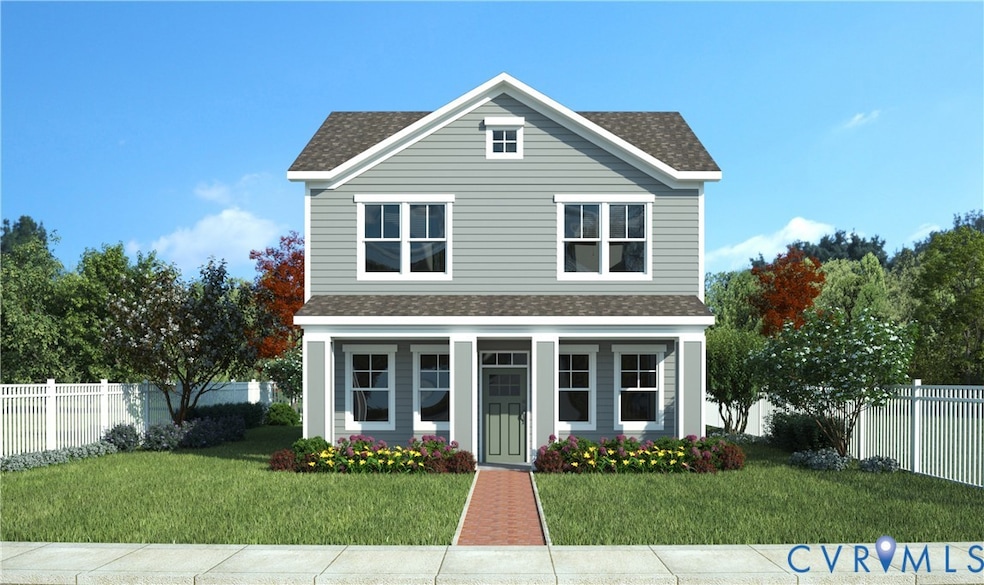653 Ellens Haven Alley Richmond, VA 23222
Chestnut Hill NeighborhoodEstimated payment $1,900/month
Highlights
- New Construction
- Granite Countertops
- Central Air
- Open High School Rated A+
- En-Suite Primary Bedroom
- Heat Pump System
About This Home
March/April 2026 Delivery – New Construction in Highland Grove! Built by Eagle Construction and nestled in the heart of Richmond’s newest subdivision, the Elm Traditional Model offers 3 bedrooms, 2.5 baths, and a perfect blend of architectural character and modern comfort.
Open-concept main level with durable laminate flooring, ideal for dining and entertaining. Stylish kitchen featuring granite countertops, stainless-steel appliances, updated fixtures, and a convenient powder room. Spacious primary suite upstairs with walk-in closet and private bath Two additional bedrooms plus a hall bath with shower/tub combo Laminate flooring continues throughout the second level for a cohesive, modern look. Affordable luxury awaits! Don’t miss your chance to be among the first to own a home in this exciting new community. Estimated completion: March/April 2026.
Home Details
Home Type
- Single Family
Est. Annual Taxes
- $180
Year Built
- Built in 2025 | New Construction
HOA Fees
- $42 Monthly HOA Fees
Home Design
- Fire Rated Drywall
- Frame Construction
- Shingle Roof
- HardiePlank Type
Interior Spaces
- 1,344 Sq Ft Home
- 2-Story Property
- Laminate Flooring
- Crawl Space
- Granite Countertops
- Washer and Dryer Hookup
Bedrooms and Bathrooms
- 3 Bedrooms
- En-Suite Primary Bedroom
Schools
- Overby-Sheppard Elementary School
- Henderson Middle School
- John Marshall High School
Utilities
- Central Air
- Heat Pump System
- Water Heater
Listing and Financial Details
- Tax Lot 51
- Assessor Parcel Number N0000456014
Map
Home Values in the Area
Average Home Value in this Area
Tax History
| Year | Tax Paid | Tax Assessment Tax Assessment Total Assessment is a certain percentage of the fair market value that is determined by local assessors to be the total taxable value of land and additions on the property. | Land | Improvement |
|---|---|---|---|---|
| 2025 | $180 | $15,000 | $15,000 | $0 |
Property History
| Date | Event | Price | List to Sale | Price per Sq Ft |
|---|---|---|---|---|
| 11/26/2025 11/26/25 | For Sale | $350,000 | -- | $260 / Sq Ft |
Source: Central Virginia Regional MLS
MLS Number: 2532330
APN: N000-0456-014
- 2310 4th Ave
- 2610 North Ave Unit B
- 508 E Brookland Park Blvd Unit A
- 2312 Hawthorne Ave
- 107 W Brookland Park Blvd Unit Suite 2
- 1224 E Brookland Park Blvd
- 2802 Edgewood Ave Unit 1
- 601 W Bacon St
- 3114 Barton Ave Unit A
- 710 W Fells St
- 3123 Carolina Ave
- 3119 4th Ave
- 2005 Brook Rd Unit 2-422.1398208
- 2005 Brook Rd Unit 2-126.1398205
- 2005 Brook Rd Unit 2-408.1398207
- 2005 Brook Rd Unit 1-114.1398190
- 2005 Brook Rd Unit 2-424.1398209
- 2005 Brook Rd Unit 2-429.1398211
- 2005 Brook Rd Unit 1-330.1398197
- 2005 Brook Rd Unit 2-431.1398192


