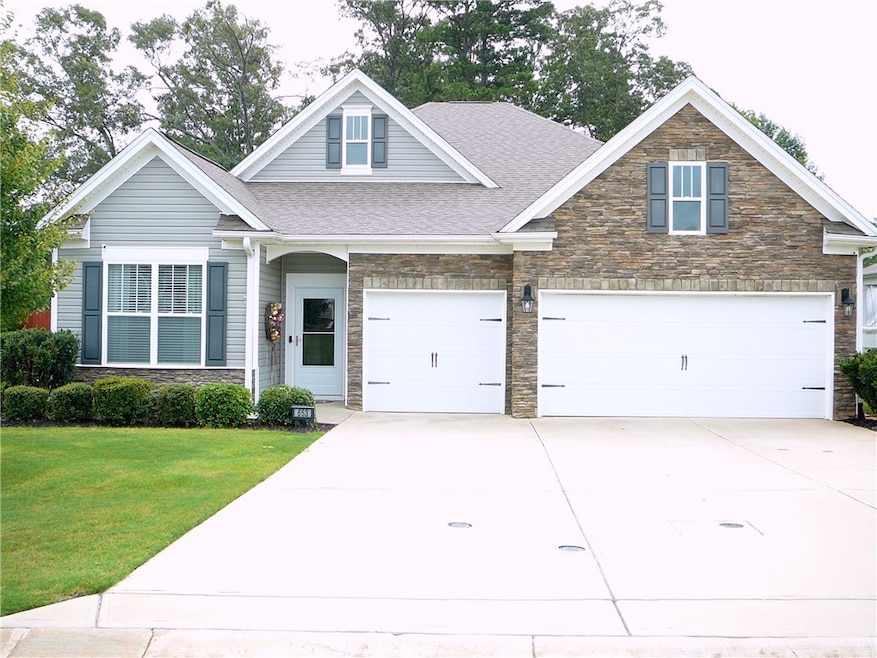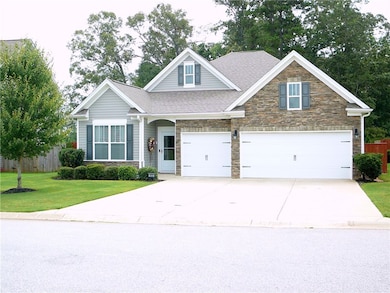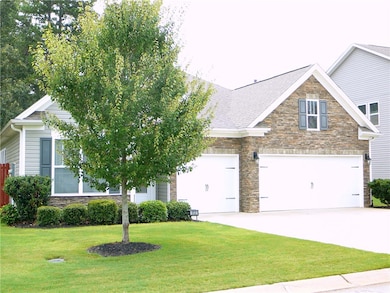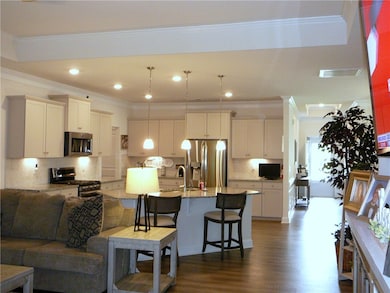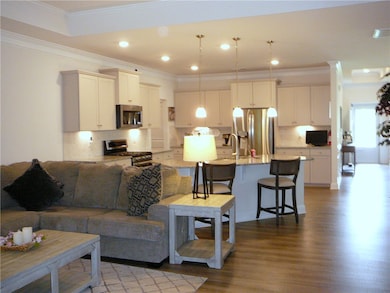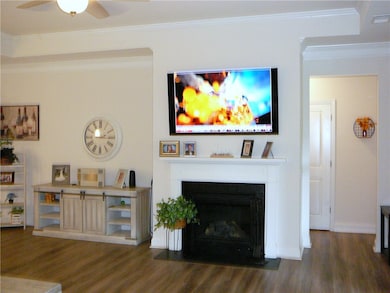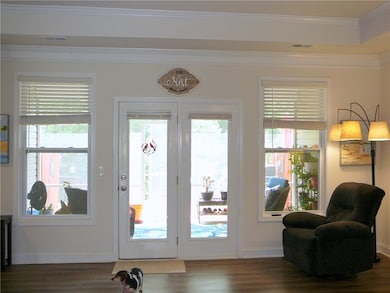653 Fern Hollow Trail Anderson, SC 29621
Williamston-Pelzer NeighborhoodEstimated payment $2,255/month
Highlights
- Craftsman Architecture
- Vaulted Ceiling
- 3 Car Attached Garage
- Spearman Elementary School Rated A
- Granite Countertops
- Tray Ceiling
About This Home
Location, location....not only is Shackleburg Farms a highly desirable location in awesome Anderson County District One schools, but this home's location within the subdivision is also highly desirable as the home back up to a private, wooded area that can never be developed. So if privacy is what you desire when enjoying quiet mornings/evenings in the backyard, check this one out! With 2290 square feet of heated living space plus a 3 car garage, there is tons of space all on one level in this gorgeous 5 year old home. It boast 4 bedrooms, 3 full baths, an open floor plan which is a split floor plan, beautiful crown moldings, 9 foot ceilings with multiple Trey Ceilings. There is also a screened in porch.
Home Details
Home Type
- Single Family
Est. Annual Taxes
- $2,155
Year Built
- Built in 2020
Lot Details
- 10,019 Sq Ft Lot
- Level Lot
HOA Fees
- $30 Monthly HOA Fees
Parking
- 3 Car Attached Garage
- Garage Door Opener
Home Design
- Craftsman Architecture
- Slab Foundation
- Vinyl Siding
- Stone
Interior Spaces
- 2,290 Sq Ft Home
- 1-Story Property
- Crown Molding
- Tray Ceiling
- Smooth Ceilings
- Vaulted Ceiling
- Gas Log Fireplace
- Blinds
- Pull Down Stairs to Attic
- Laundry Room
Kitchen
- Dishwasher
- Granite Countertops
- Disposal
Flooring
- Carpet
- Ceramic Tile
- Luxury Vinyl Plank Tile
Bedrooms and Bathrooms
- 4 Bedrooms
- Walk-In Closet
- Bathroom on Main Level
- 3 Full Bathrooms
- Dual Sinks
- Garden Bath
- Separate Shower
Schools
- Spearman Elementary School
- Wren Middle School
- Wren High School
Utilities
- Cooling Available
- Heating System Uses Natural Gas
- Cable TV Available
Additional Features
- Low Threshold Shower
- Outside City Limits
Listing and Financial Details
- Tax Lot 25
- Assessor Parcel Number 1430701042
Community Details
Overview
- Association fees include street lights
- Built by Horton
- Shackleburg Farms Subdivision
Recreation
- Community Playground
Map
Home Values in the Area
Average Home Value in this Area
Tax History
| Year | Tax Paid | Tax Assessment Tax Assessment Total Assessment is a certain percentage of the fair market value that is determined by local assessors to be the total taxable value of land and additions on the property. | Land | Improvement |
|---|---|---|---|---|
| 2024 | $2,155 | $15,450 | $3,000 | $12,450 |
| 2023 | $2,155 | $23,170 | $4,500 | $18,670 |
| 2022 | $1,646 | $12,030 | $1,950 | $10,080 |
| 2021 | $101 | $2,880 | $2,880 | $0 |
| 2020 | $101 | $2,880 | $2,880 | $0 |
Property History
| Date | Event | Price | List to Sale | Price per Sq Ft | Prior Sale |
|---|---|---|---|---|---|
| 08/08/2025 08/08/25 | For Sale | $388,000 | 0.0% | $169 / Sq Ft | |
| 12/15/2022 12/15/22 | Sold | $388,000 | -2.5% | $169 / Sq Ft | View Prior Sale |
| 11/17/2022 11/17/22 | Pending | -- | -- | -- | |
| 11/13/2022 11/13/22 | Price Changed | $398,000 | -1.7% | $174 / Sq Ft | |
| 10/14/2022 10/14/22 | For Sale | $405,000 | +34.5% | $177 / Sq Ft | |
| 02/25/2021 02/25/21 | Sold | $301,172 | +1.0% | $132 / Sq Ft | View Prior Sale |
| 12/19/2020 12/19/20 | Pending | -- | -- | -- | |
| 09/23/2020 09/23/20 | For Sale | $298,147 | -- | $130 / Sq Ft |
Purchase History
| Date | Type | Sale Price | Title Company |
|---|---|---|---|
| Deed | $388,000 | -- | |
| Deed | $388,000 | None Listed On Document | |
| Deed | $301,172 | None Available | |
| Deed | $200,490 | None Listed On Document | |
| Deed | $200,490 | None Available |
Source: Western Upstate Multiple Listing Service
MLS Number: 20291245
APN: 143-07-01-042
- 703 Fern Hollow Trail
- 643 Fern Hollow Trail
- 503 Rocky Meadows Trail
- 406 Willow Grove Way
- 124 Turnberry Rd
- 126 Turnberry Rd
- 140 Turnberry Rd
- 123 Turnberry Rd
- 1015 Winmar Dr
- 118 Turnberry Rd
- 1004 Winmar Dr
- 312 Timms Mill Rd
- 1005 Winmar Dr
- 1002 Winmar Dr
- 105 Garden Park Dr
- 121 Garden Park Dr
- 109 Tully Dr
- 155 Burberry Dr
- 413 Camarillo Ln
- 215 Scenic Rd
- 6 Alderwood Ct
- 803 Kings Rd
- 1020 Saint Charles Way
- 402 Timber Ln Unit Melodia Apartment
- 250 Battery Park Cir
- 4115 Liberty Hwy
- 320 E Beltline Rd
- 201 Miracle Mile Dr
- 100 Shadow Creek Ln
- 311 Simpson Rd
- 1209 Northlake Dr Unit 1209 Furnished
- 100 Hudson Cir
- 507 Eskew Cir
- 103 Allison Cir
- 200 Country Club Ln
- 2420 Marchbanks Ave
- 109 Patagonia Rd
- 100 Copperleaf Ln
