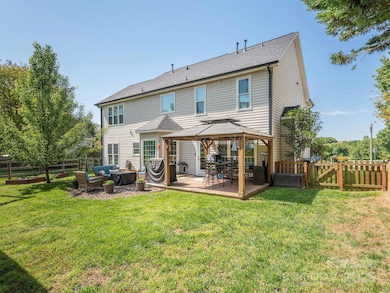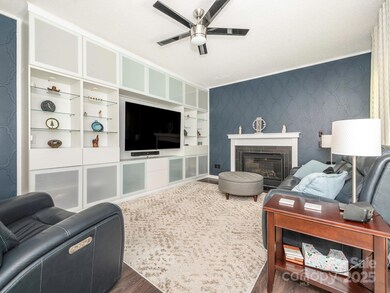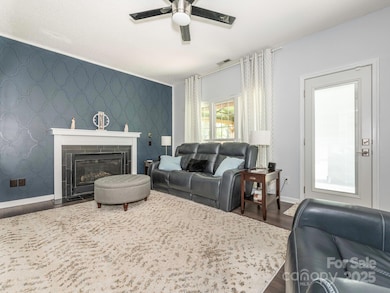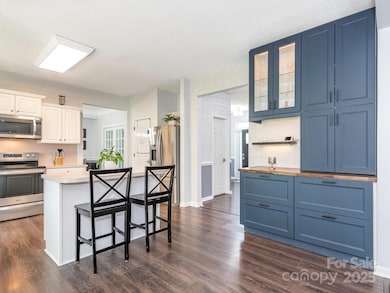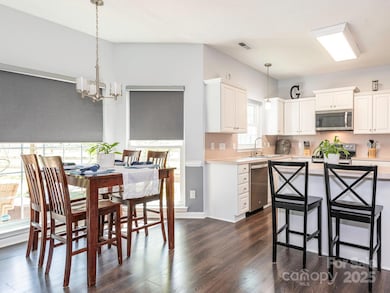
653 Gable Oaks Ln NW Concord, NC 28027
Highlights
- Deck
- Tennis Courts
- 2 Car Attached Garage
- Community Pool
- Covered Patio or Porch
- Walk-In Closet
About This Home
As of June 2025Stunning 4 bedroom home with so many thoughtful improvements in desirable Gable Oaks. Just inside is a nice office featuring French doors, a soaring ceiling & built-in shelving. In the family room, you will find a wall of sleek built-ins & a gas log fireplace. And don't miss the coffee & tea bar in the kitchen-wow! Upstairs, the laundry room has been artfully remodeled with cabinets & a sink, plus the washer & dryer will stay. The primary suite features soaring ceilings, a walk-in closet plus a 2nd closet, garden tub & separate shower. 9' ceilings & handsome laminate wood flooring on the main level, roof replaced in 2023 & all windows replaced. Just outside the family room is a covered deck overlooking the fenced backyard with a couple of pear trees, a variety of berry bushes & a shed. Gable Oaks has a pool, tennis & pickleball courts, a sand volleyball court & a playground. Located just 1 mile from I-85 & very convenient to shopping, restaurants, Cannon School & Dorton Park.
Last Agent to Sell the Property
RE/MAX Leading Edge Brokerage Email: glentucker@remax.net License #220989 Listed on: 04/16/2025

Home Details
Home Type
- Single Family
Est. Annual Taxes
- $3,933
Year Built
- Built in 1997
Lot Details
- Back Yard Fenced
- Property is zoned RC
HOA Fees
- $42 Monthly HOA Fees
Parking
- 2 Car Attached Garage
Home Design
- Brick Exterior Construction
- Slab Foundation
- Vinyl Siding
Interior Spaces
- 2-Story Property
- Insulated Windows
- Family Room with Fireplace
- Pull Down Stairs to Attic
Kitchen
- Electric Range
- Microwave
- Dishwasher
- Kitchen Island
Flooring
- Laminate
- Tile
Bedrooms and Bathrooms
- 4 Bedrooms
- Walk-In Closet
Outdoor Features
- Deck
- Covered Patio or Porch
- Shed
Schools
- Carl A. Furr Elementary School
- Harold E Winkler Middle School
- West Cabarrus High School
Utilities
- Forced Air Heating and Cooling System
- Heating System Uses Natural Gas
Listing and Financial Details
- Assessor Parcel Number 4690-75-6287-0000
Community Details
Overview
- Gable Oaks Prop Owners Assoc Association
- Gable Oaks Subdivision
- Mandatory home owners association
Recreation
- Tennis Courts
- Community Playground
- Community Pool
Ownership History
Purchase Details
Home Financials for this Owner
Home Financials are based on the most recent Mortgage that was taken out on this home.Purchase Details
Home Financials for this Owner
Home Financials are based on the most recent Mortgage that was taken out on this home.Purchase Details
Home Financials for this Owner
Home Financials are based on the most recent Mortgage that was taken out on this home.Purchase Details
Similar Homes in the area
Home Values in the Area
Average Home Value in this Area
Purchase History
| Date | Type | Sale Price | Title Company |
|---|---|---|---|
| Warranty Deed | $475,000 | Investors Title | |
| Warranty Deed | $236,000 | None Available | |
| Warranty Deed | $176,500 | -- | |
| Warranty Deed | $23,500 | -- |
Mortgage History
| Date | Status | Loan Amount | Loan Type |
|---|---|---|---|
| Open | $275,000 | New Conventional | |
| Previous Owner | $218,320 | New Conventional | |
| Previous Owner | $222,000 | New Conventional | |
| Previous Owner | $231,626 | FHA | |
| Previous Owner | $125,000 | New Conventional | |
| Previous Owner | $165,000 | No Value Available |
Property History
| Date | Event | Price | Change | Sq Ft Price |
|---|---|---|---|---|
| 06/06/2025 06/06/25 | Sold | $475,000 | 0.0% | $191 / Sq Ft |
| 05/23/2025 05/23/25 | Price Changed | $475,000 | 0.0% | $191 / Sq Ft |
| 05/02/2025 05/02/25 | Pending | -- | -- | -- |
| 04/16/2025 04/16/25 | For Sale | $475,000 | -- | $191 / Sq Ft |
Tax History Compared to Growth
Tax History
| Year | Tax Paid | Tax Assessment Tax Assessment Total Assessment is a certain percentage of the fair market value that is determined by local assessors to be the total taxable value of land and additions on the property. | Land | Improvement |
|---|---|---|---|---|
| 2024 | $3,933 | $394,890 | $90,000 | $304,890 |
| 2023 | $2,962 | $242,770 | $55,000 | $187,770 |
| 2022 | $2,962 | $242,770 | $55,000 | $187,770 |
| 2021 | $2,962 | $242,770 | $55,000 | $187,770 |
| 2020 | $2,962 | $242,770 | $55,000 | $187,770 |
| 2019 | $2,583 | $211,710 | $40,000 | $171,710 |
| 2018 | $2,541 | $211,710 | $40,000 | $171,710 |
| 2017 | $2,498 | $211,710 | $40,000 | $171,710 |
| 2016 | $1,482 | $180,830 | $35,000 | $145,830 |
| 2015 | $2,134 | $180,830 | $35,000 | $145,830 |
| 2014 | $2,134 | $180,830 | $35,000 | $145,830 |
Agents Affiliated with this Home
-
Glen Tucker

Seller's Agent in 2025
Glen Tucker
RE/MAX
(704) 791-5667
161 Total Sales
-
Perry Butler

Buyer's Agent in 2025
Perry Butler
Better Homes and Gardens Real Estate Paracle
(704) 560-4533
281 Total Sales
Map
Source: Canopy MLS (Canopy Realtor® Association)
MLS Number: 4245718
APN: 4690-75-6287-0000
- 597 Gatsby Place NW
- 5972 Rathlin Ct NW
- 1337 Braeburn Rd NW
- 1640 Old Harmony Dr NW
- 888 Craigmont Ln NW
- 1231 Bennington Dr NW
- 6119 Village Dr NW
- 6082 Village Dr NW
- 1507 Chadmore Ln NW
- 5604 Yorke St NW
- 5572 Yorke St NW
- 5618 Burck Dr NW
- 6011 Village Dr NW
- 5505 Yorke St NW
- 75 Mccurdy St NW Unit 75
- 5811 Monticello Dr NW
- 5461 Coleman Cir NW
- 439 Beacon St NW
- 447 Beacon St NW
- 1908 Old Greylyn Ct NW

