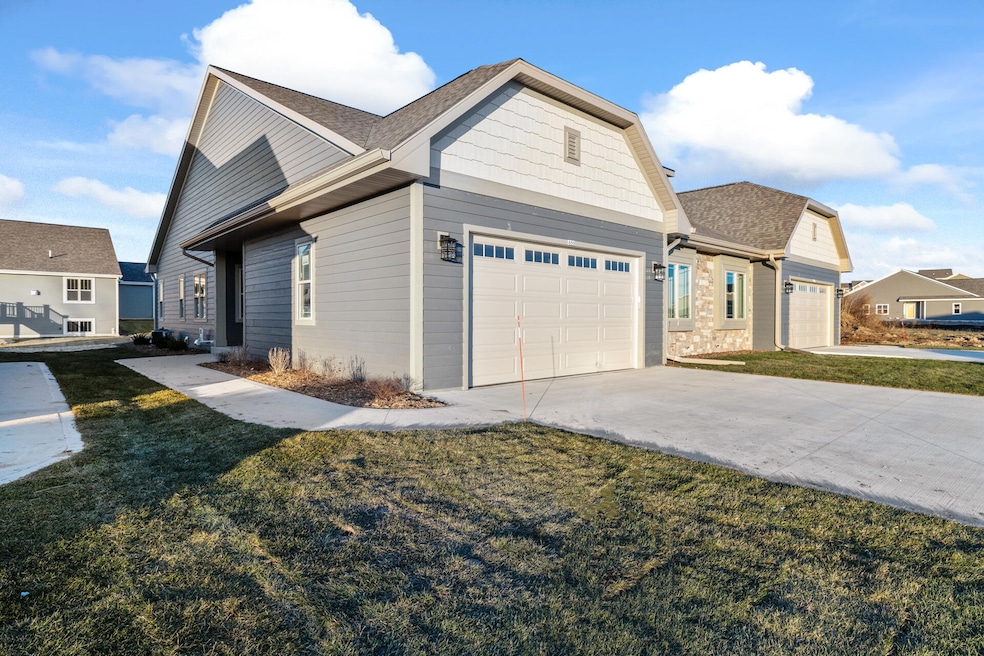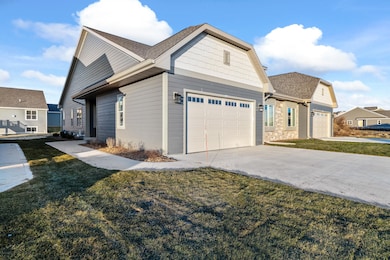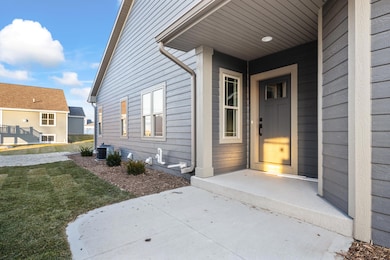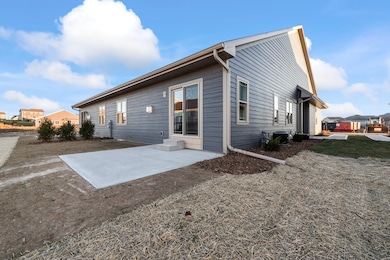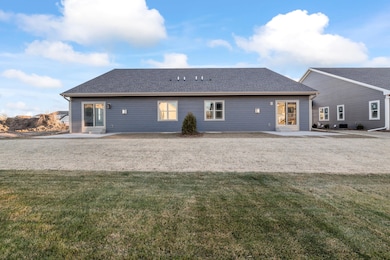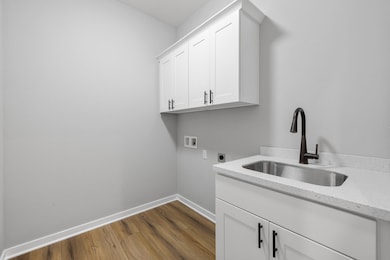
653 Lambert Ct Unit 2-2 Slinger, WI 53086
Estimated payment $2,565/month
Highlights
- Open Floorplan
- No HOA
- Level Entry For Accessibility
- Slinger High School Rated A
- 2 Car Attached Garage
- Stone Flooring
About This Home
Brand new 2/3 bedroom 1580 square-foot ranch condo in the slinger school district. These units boast an open concept floor plan. Main living area includes large kitchen with 9 foot island, walk-in pantry, quartz counters, vaulted ceilings and gas fireplace. Primary suite is complete with walk-in shower, large walk-in closet and quartz tops. A large, first floor laundry, LVP and LVT flooring complete the main level. Lower level plumbed for third full bath and an egress window allows for a third bedroom as well. Garage is fully finished and insulated. Concrete drive patio and sidewalks, landscape package, lawn, and stainless steel appliances complete this exciting opportunity. Other units under construction, with completion date of Aug 15 availiable as well. Call Listing Agent for details!
Open House Schedule
-
Sunday, May 18, 20251:00 to 3:00 pm5/18/2025 1:00:00 PM +00:005/18/2025 3:00:00 PM +00:00Add to Calendar
Property Details
Home Type
- Condominium
Est. Annual Taxes
- $707
Parking
- 2 Car Attached Garage
Home Design
- Poured Concrete
- Clad Trim
- Radon Mitigation System
Interior Spaces
- 1,560 Sq Ft Home
- 1-Story Property
- Open Floorplan
- Stone Flooring
Kitchen
- Oven
- Cooktop
- Microwave
- Dishwasher
- Disposal
Bedrooms and Bathrooms
- 2 Bedrooms
- 2 Full Bathrooms
Basement
- Basement Fills Entire Space Under The House
- Sump Pump
- Stubbed For A Bathroom
- Basement Windows
Accessible Home Design
- Level Entry For Accessibility
Schools
- Slinger Middle School
- Slinger High School
Community Details
- No Home Owners Association
- Association fees include lawn maintenance, snow removal
- Farmstead Creek Subdivision
Listing and Financial Details
- Exclusions: Sellers Personal Property
- Assessor Parcel Number v507477201012
Map
Home Values in the Area
Average Home Value in this Area
Property History
| Date | Event | Price | Change | Sq Ft Price |
|---|---|---|---|---|
| 05/14/2025 05/14/25 | For Sale | $449,900 | -- | $288 / Sq Ft |
Similar Homes in Slinger, WI
Source: Metro MLS
MLS Number: 1917820
- 668 Lambert Ct
- 636 Lambert Ct
- 678 Lambert Dr
- 688 Lambert Dr
- 660 Lambert Dr
- 675 Mary Way
- 665 Mary Way
- 635 Mary Way
- 590 Lambert Dr
- 674 Mary Way
- 565 Farmstead Dr
- 678 Mary Way
- 217 Countryside Dr
- 4841 Wisconsin 175 Unit Lt4
- 4841 Wisconsin 175 Unit Lt3
- 131 S Maple Ave
- 4897 Wisconsin 175
- 4900 Wisconsin 175
- 141 S Maple Ave
- 6466 Saint Lawrence Ln
