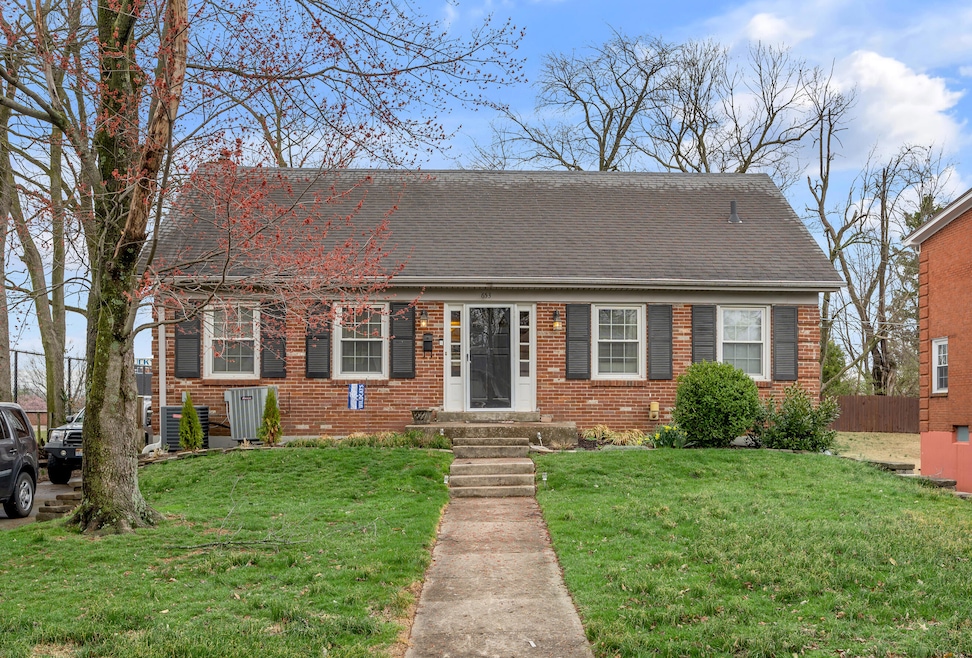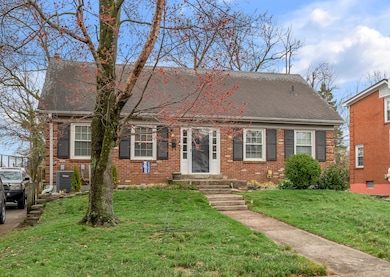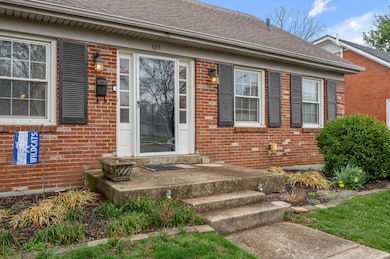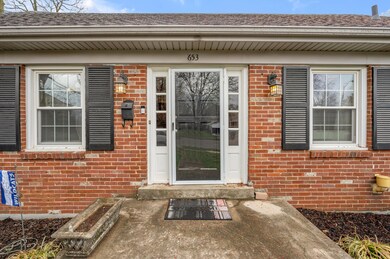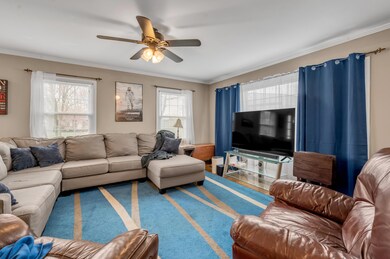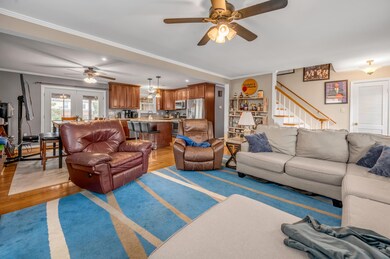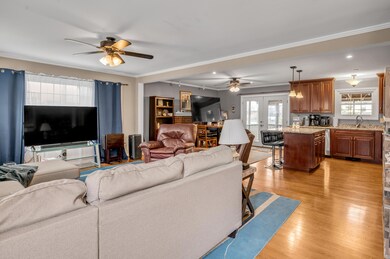653 Mount Vernon Dr Lexington, KY 40502
Hollywood Neighborhood
5
Beds
3
Baths
1,129
Sq Ft
8,751
Sq Ft Lot
Highlights
- Cape Cod Architecture
- Fireplace in Kitchen
- Wood Flooring
- Cassidy Elementary School Rated A
- Covered Deck
- Main Floor Primary Bedroom
About This Home
5 bedroom, 3 full bathrooms within walking distance to UK. Close to hospitals, restaurants and shopping in Chevy Chase area. So close to UK sports facilities and can almost touch them from here. Dead end street with no through traffic. Three level brick cottage house with an open concept and screened in covered back deck. Excellent for entertaining and easy laid-back living. Each level with bedroom and full bath. An updated kitchen with a granite island, countertops, custom cabinets and stainless-steel appliances. Hardwood floors on top two levels. Dual driveway and a carport in the rear makes parking space a breeze.
Home Details
Home Type
- Single Family
Est. Annual Taxes
- $6,465
Year Built
- Built in 1958
Lot Details
- 8,751 Sq Ft Lot
- Partially Fenced Property
Home Design
- Cape Cod Architecture
- Brick Veneer
- Block Foundation
- Dimensional Roof
- Shingle Roof
- Composition Roof
- Vinyl Siding
- Concrete Perimeter Foundation
Interior Spaces
- 1,129 Sq Ft Home
- 2-Story Property
- Ceiling Fan
- Gas Log Fireplace
- Blinds
- Family Room with Fireplace
- 2 Fireplaces
Kitchen
- Eat-In Kitchen
- Breakfast Bar
- Oven
- Gas Range
- Microwave
- Dishwasher
- Disposal
- Fireplace in Kitchen
Flooring
- Wood
- Tile
Bedrooms and Bathrooms
- 5 Bedrooms
- Primary Bedroom on Main
- Walk-In Closet
- 3 Full Bathrooms
Laundry
- Laundry on lower level
- Dryer
- Washer
Attic
- Storage In Attic
- Attic Access Panel
Finished Basement
- Walk-Out Basement
- Basement Fills Entire Space Under The House
- Interior and Exterior Basement Entry
- Fireplace in Basement
Parking
- Driveway
- Off-Street Parking
Outdoor Features
- Covered Deck
- Covered Patio or Porch
Schools
- Cassidy Elementary School
- Morton Middle School
- Henry Clay High School
Utilities
- Cooling Available
- Air Source Heat Pump
- Heating System Uses Natural Gas
- Natural Gas Connected
- Gas Water Heater
Listing and Financial Details
- Security Deposit $5,500
- The owner pays for trash collection
- 12 Month Lease Term
- $100 Application Fee
Community Details
Overview
- No Home Owners Association
- Montclair Subdivision
Pet Policy
- Pet Deposit $500
- $500 Pet Fee
- Breed Restrictions
Map
Source: ImagineMLS (Bluegrass REALTORS®)
MLS Number: 25506799
APN: 17095700
Nearby Homes
- 723 Melrose Ave
- 1212 Kastle Rd
- 1100-1102 Tates Creek Rd
- 108 Cochran Rd
- 951 Cooper Dr
- 269 S Hanover Ave
- 990 Cooper Dr
- 260 Clay Ave
- 340 Hart Rd
- 1060 Cooper Dr
- 1124 Providence Ln
- 236 Clay Ave
- 215 Chenault Rd
- 870 McMeekin Place
- 622 Central Ave Unit 7
- 238 Irvine Rd
- 1110 Cooper Dr
- 226 Mcdowell Rd
- 101 S Hanover Ave Unit 8F
- 110-112 S Hanover Ave
- 415 Marquis Ave Unit 105
- 444 S Ashland Ave Unit C-15
- 444 S Ashland Ave Unit C-15
- 562 Woodland Ave Unit 13
- 400-418 Aylesford Place
- 129 Transcript Ave
- 1435 Nicholasville Rd
- 214 Arlington Ave Unit 2
- 143 Shawnee Place
- 146 Shawnee Place Unit 2
- 111 Woodland Ave Unit 309
- 563 Limestone S
- 563 Limestone S
- 326 Dudley Rd
- 1411 Fontaine Rd Unit 201
- 545 S Limestone
- 545 S Limestone
- 123 Montmullin St
- 260 Lexington Ave
- 645 Winnie St
