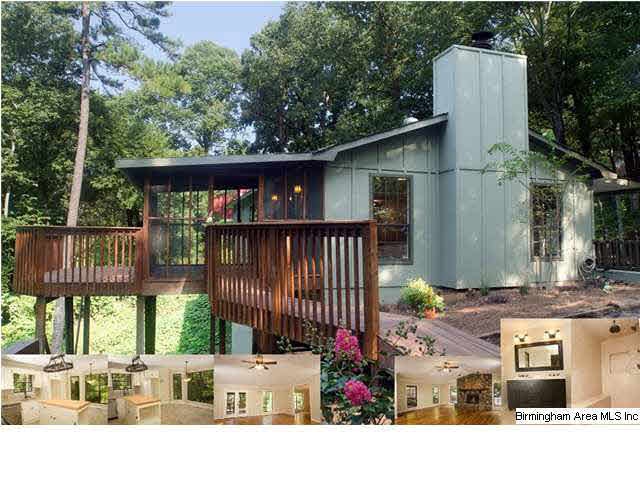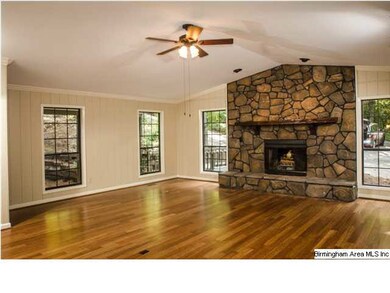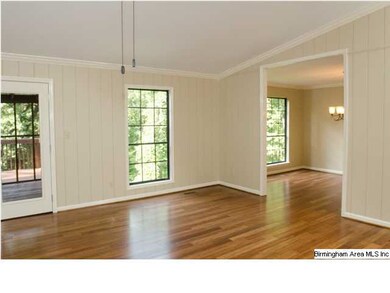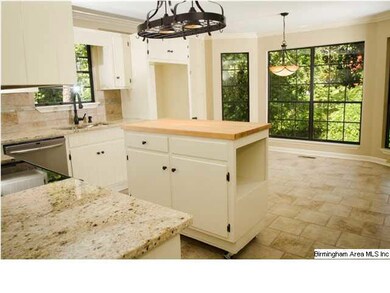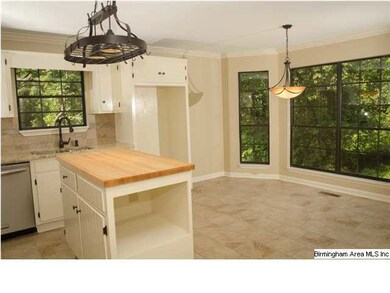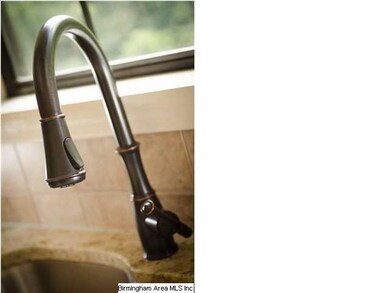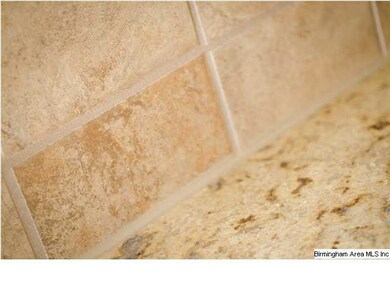
653 Ridge Top Cir Birmingham, AL 35206
Roebuck Springs NeighborhoodHighlights
- Wind Turbine Power
- Wood Flooring
- Screened Porch
- Double Shower
- Stone Countertops
- Den
About This Home
As of January 2021PRIVATE and COMPLETELY RENOVATED 3 Bedroom 2 Bath home in CONVENIENT Roebuck Springs with 1932 Square Feet of Living Space per Appraiser! You will absolutely love the space and upgrades this home offers! NEW Granite Countertops, NEW Bamboo Hardwoods, Kitchen Cabinets have been refinished, including NEW Hardware and a Great Island in the Kitchen too, NEW carpet, Killer Custom Built Double Master Shower, BEAUTIFUL and TRENDY Vanities in the bathrooms! FRESH PAINT Inside and Out, NEW HVAC, NEW Hot Water Heater, All New Plumbing Fixtures and NEW Light Fixtures, Tons of Custom Ceramic Tile, plus ALL NEW DOORS. Huge private back deck, covered and uncovered, makes you feel like you are part of nature! Don't miss this Very Stylish, High Quality renovation!
Home Details
Home Type
- Single Family
Est. Annual Taxes
- $1,415
Year Built
- 1982
Parking
- 1 Car Garage
- Driveway
Home Design
- Wood Siding
Interior Spaces
- 1,932 Sq Ft Home
- 1-Story Property
- Ceiling Fan
- Wood Burning Fireplace
- Stone Fireplace
- Family Room with Fireplace
- Dining Room
- Den
- Screened Porch
- Unfinished Basement
- Crawl Space
Kitchen
- Electric Oven
- Dishwasher
- Kitchen Island
- Stone Countertops
Flooring
- Wood
- Carpet
- Tile
Bedrooms and Bathrooms
- 3 Bedrooms
- Walk-In Closet
- 2 Full Bathrooms
- Split Vanities
- Bathtub and Shower Combination in Primary Bathroom
- Double Shower
- Separate Shower
Laundry
- Laundry Room
- Laundry on main level
- Washer and Electric Dryer Hookup
Utilities
- Forced Air Heating and Cooling System
- Heating System Uses Gas
- Septic Tank
Additional Features
- Wind Turbine Power
- Patio
- Interior Lot
Listing and Financial Details
- Assessor Parcel Number 23-01-4-005-012.000
Ownership History
Purchase Details
Home Financials for this Owner
Home Financials are based on the most recent Mortgage that was taken out on this home.Purchase Details
Purchase Details
Home Financials for this Owner
Home Financials are based on the most recent Mortgage that was taken out on this home.Purchase Details
Home Financials for this Owner
Home Financials are based on the most recent Mortgage that was taken out on this home.Purchase Details
Home Financials for this Owner
Home Financials are based on the most recent Mortgage that was taken out on this home.Purchase Details
Home Financials for this Owner
Home Financials are based on the most recent Mortgage that was taken out on this home.Purchase Details
Home Financials for this Owner
Home Financials are based on the most recent Mortgage that was taken out on this home.Purchase Details
Similar Homes in the area
Home Values in the Area
Average Home Value in this Area
Purchase History
| Date | Type | Sale Price | Title Company |
|---|---|---|---|
| Warranty Deed | $155,000 | -- | |
| Deed | $86,214 | -- | |
| Warranty Deed | $138,400 | -- | |
| Warranty Deed | $27,500 | -- | |
| Warranty Deed | $137,500 | -- | |
| Special Warranty Deed | $31,000 | -- | |
| Warranty Deed | $10,000 | -- | |
| Deed In Lieu Of Foreclosure | -- | -- |
Mortgage History
| Date | Status | Loan Amount | Loan Type |
|---|---|---|---|
| Open | $93,000 | New Conventional | |
| Previous Owner | $110,000 | New Conventional | |
| Previous Owner | $102,500 | Seller Take Back |
Property History
| Date | Event | Price | Change | Sq Ft Price |
|---|---|---|---|---|
| 01/08/2021 01/08/21 | Sold | $155,000 | +3.3% | $80 / Sq Ft |
| 12/06/2020 12/06/20 | For Sale | $150,000 | +9.1% | $78 / Sq Ft |
| 03/12/2013 03/12/13 | Sold | $137,500 | -8.3% | $71 / Sq Ft |
| 03/01/2013 03/01/13 | Pending | -- | -- | -- |
| 09/05/2012 09/05/12 | For Sale | $149,900 | +383.5% | $78 / Sq Ft |
| 06/20/2012 06/20/12 | Sold | $31,000 | +11.1% | $18 / Sq Ft |
| 05/24/2012 05/24/12 | Pending | -- | -- | -- |
| 05/14/2012 05/14/12 | For Sale | $27,900 | -- | $16 / Sq Ft |
Tax History Compared to Growth
Tax History
| Year | Tax Paid | Tax Assessment Tax Assessment Total Assessment is a certain percentage of the fair market value that is determined by local assessors to be the total taxable value of land and additions on the property. | Land | Improvement |
|---|---|---|---|---|
| 2024 | $1,415 | $22,260 | -- | -- |
| 2022 | $1,394 | $20,220 | $5,800 | $14,420 |
| 2021 | $2,378 | $32,800 | $11,600 | $21,200 |
| 2020 | $1,117 | $16,400 | $5,800 | $10,600 |
| 2019 | $1,117 | $16,400 | $0 | $0 |
| 2018 | $969 | $14,360 | $0 | $0 |
| 2017 | $969 | $14,360 | $0 | $0 |
| 2016 | $969 | $14,360 | $0 | $0 |
| 2015 | $969 | $14,360 | $0 | $0 |
| 2014 | $1,939 | $17,660 | $0 | $0 |
| 2013 | $1,939 | $27,680 | $0 | $0 |
Agents Affiliated with this Home
-

Seller's Agent in 2021
Andrew Hancock
Keller Williams Realty Vestavia
(205) 999-7508
4 in this area
194 Total Sales
-

Seller Co-Listing Agent in 2021
Lauren Sazera
Keller Williams Realty Vestavia
(205) 901-4955
1 in this area
58 Total Sales
-
H
Buyer Co-Listing Agent in 2021
HYDE POST
NOT A VALID MEMBER
-

Seller's Agent in 2013
Sherri Elkins
eXp Realty, LLC Central
(205) 240-5522
2 in this area
93 Total Sales
-

Buyer's Agent in 2013
Caran Wilbanks
ERA King Real Estate - Pell City
(205) 368-9772
134 Total Sales
-
N
Seller's Agent in 2012
Nelson Wade
RealtySouth
Map
Source: Greater Alabama MLS
MLS Number: 542373
APN: 23-00-01-4-005-012.000
- 541 Maple St Unit 11-A
- 613 Chestnut St
- 532 Hickory St
- 520 Hickory St
- 601 Elm St
- 841 Hickory St
- 429 Hickory St
- 640 Shadywood Ln
- 500 Ridge Rd
- 501 Elm St
- 413 Lance Ln
- 604 Gravlee Ln
- 741 Lance Blvd
- 901 Glenvalley Dr
- 600 Barclay Ln
- 411 Valley Rd
- 424 Exeter Dr Unit 424
- 833 86th Place S
- 408 Valley Rd
- 709 Highland Ave
