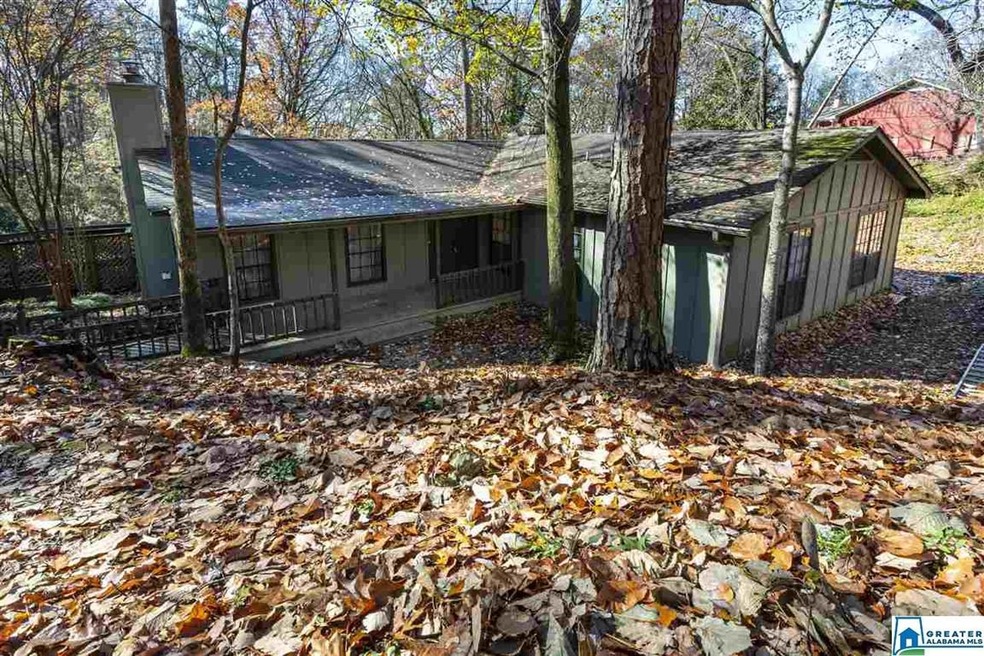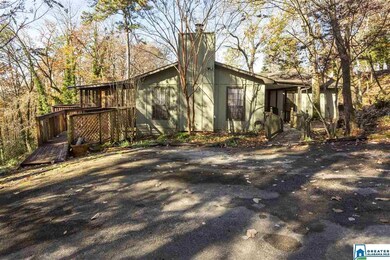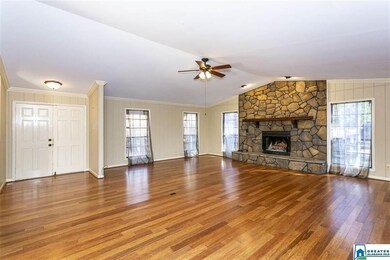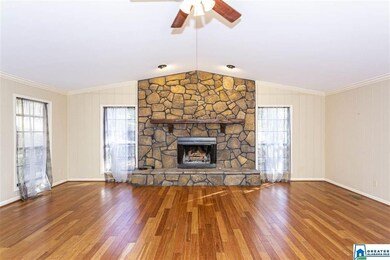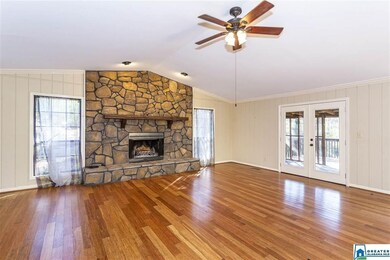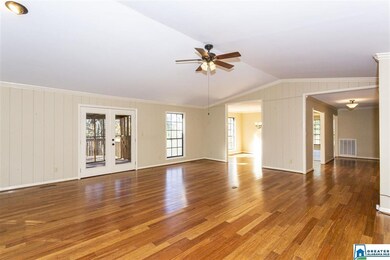
653 Ridge Top Cir Birmingham, AL 35206
Roebuck Springs NeighborhoodHighlights
- 1.39 Acre Lot
- Cathedral Ceiling
- Stone Countertops
- Covered Deck
- Wood Flooring
- Laundry Room
About This Home
As of January 2021This charming Roebuck Springs is looking for a new owner! With just under 2,000 sq ft of living space, this is a deal that can't be passed up! As you enter the home you'll notice the beautiful hardwood floors and stone fireplace in the HUGE family/living room! Moving from there back through the dining room and into the updated kitchen with granite countertops and stainless built-in appliances. Master bedroom is large with great closet space and a beautifully updated master bath that includes large vanity with two sinks and a HUGE tiled walk-in shower with rain head. Guest bedrooms are ample size and guest bathroom has been updated as well. The screened in deck is a beautiful spot to enjoy a cup of coffee and enjoying the view of the treetops! Don't miss this one!
Last Agent to Sell the Property
Keller Williams Realty Vestavia Listed on: 12/06/2020

Home Details
Home Type
- Single Family
Est. Annual Taxes
- $1,117
Year Built
- Built in 1982
Parking
- Driveway
Home Design
- Wood Siding
Interior Spaces
- 1,932 Sq Ft Home
- 1-Story Property
- Smooth Ceilings
- Cathedral Ceiling
- Wood Burning Fireplace
- Stone Fireplace
- Living Room with Fireplace
- Dining Room
Kitchen
- Stove
- Dishwasher
- Kitchen Island
- Stone Countertops
Flooring
- Wood
- Carpet
- Tile
Bedrooms and Bathrooms
- 3 Bedrooms
- 2 Full Bathrooms
- Separate Shower
Laundry
- Laundry Room
- Laundry on main level
- Washer and Electric Dryer Hookup
Unfinished Basement
- Basement Fills Entire Space Under The House
- Natural lighting in basement
Utilities
- Central Heating and Cooling System
- Electric Water Heater
- Septic Tank
Additional Features
- Covered Deck
- 1.39 Acre Lot
Listing and Financial Details
- Assessor Parcel Number 23-00-01-4-005-012.000
Ownership History
Purchase Details
Home Financials for this Owner
Home Financials are based on the most recent Mortgage that was taken out on this home.Purchase Details
Purchase Details
Home Financials for this Owner
Home Financials are based on the most recent Mortgage that was taken out on this home.Purchase Details
Home Financials for this Owner
Home Financials are based on the most recent Mortgage that was taken out on this home.Purchase Details
Home Financials for this Owner
Home Financials are based on the most recent Mortgage that was taken out on this home.Purchase Details
Home Financials for this Owner
Home Financials are based on the most recent Mortgage that was taken out on this home.Purchase Details
Home Financials for this Owner
Home Financials are based on the most recent Mortgage that was taken out on this home.Purchase Details
Similar Homes in the area
Home Values in the Area
Average Home Value in this Area
Purchase History
| Date | Type | Sale Price | Title Company |
|---|---|---|---|
| Warranty Deed | $155,000 | -- | |
| Deed | $86,214 | -- | |
| Warranty Deed | $138,400 | -- | |
| Warranty Deed | $27,500 | -- | |
| Warranty Deed | $137,500 | -- | |
| Special Warranty Deed | $31,000 | -- | |
| Warranty Deed | $10,000 | -- | |
| Deed In Lieu Of Foreclosure | -- | -- |
Mortgage History
| Date | Status | Loan Amount | Loan Type |
|---|---|---|---|
| Open | $93,000 | New Conventional | |
| Previous Owner | $110,000 | New Conventional | |
| Previous Owner | $102,500 | Seller Take Back |
Property History
| Date | Event | Price | Change | Sq Ft Price |
|---|---|---|---|---|
| 01/08/2021 01/08/21 | Sold | $155,000 | +3.3% | $80 / Sq Ft |
| 12/06/2020 12/06/20 | For Sale | $150,000 | +9.1% | $78 / Sq Ft |
| 03/12/2013 03/12/13 | Sold | $137,500 | -8.3% | $71 / Sq Ft |
| 03/01/2013 03/01/13 | Pending | -- | -- | -- |
| 09/05/2012 09/05/12 | For Sale | $149,900 | +383.5% | $78 / Sq Ft |
| 06/20/2012 06/20/12 | Sold | $31,000 | +11.1% | $18 / Sq Ft |
| 05/24/2012 05/24/12 | Pending | -- | -- | -- |
| 05/14/2012 05/14/12 | For Sale | $27,900 | -- | $16 / Sq Ft |
Tax History Compared to Growth
Tax History
| Year | Tax Paid | Tax Assessment Tax Assessment Total Assessment is a certain percentage of the fair market value that is determined by local assessors to be the total taxable value of land and additions on the property. | Land | Improvement |
|---|---|---|---|---|
| 2024 | $1,415 | $22,260 | -- | -- |
| 2022 | $1,394 | $20,220 | $5,800 | $14,420 |
| 2021 | $2,378 | $32,800 | $11,600 | $21,200 |
| 2020 | $1,117 | $16,400 | $5,800 | $10,600 |
| 2019 | $1,117 | $16,400 | $0 | $0 |
| 2018 | $969 | $14,360 | $0 | $0 |
| 2017 | $969 | $14,360 | $0 | $0 |
| 2016 | $969 | $14,360 | $0 | $0 |
| 2015 | $969 | $14,360 | $0 | $0 |
| 2014 | $1,939 | $17,660 | $0 | $0 |
| 2013 | $1,939 | $27,680 | $0 | $0 |
Agents Affiliated with this Home
-

Seller's Agent in 2021
Andrew Hancock
Keller Williams Realty Vestavia
(205) 999-7508
4 in this area
193 Total Sales
-

Seller Co-Listing Agent in 2021
Lauren Sazera
Keller Williams Realty Vestavia
(205) 901-4955
1 in this area
59 Total Sales
-
H
Buyer Co-Listing Agent in 2021
HYDE POST
NOT A VALID MEMBER
-

Seller's Agent in 2013
Sherri Elkins
eXp Realty, LLC Central
(205) 240-5522
2 in this area
95 Total Sales
-

Buyer's Agent in 2013
Caran Wilbanks
ERA King Real Estate - Pell City
(205) 368-9772
132 Total Sales
-
N
Seller's Agent in 2012
Nelson Wade
RealtySouth
Map
Source: Greater Alabama MLS
MLS Number: 1270966
APN: 23-00-01-4-005-012.000
- 541 Maple St Unit 11-A
- 613 Chestnut St
- 520 Hickory St
- 601 Elm St
- 841 Hickory St
- 429 Hickory St
- 640 Shadywood Ln
- 500 Ridge Rd
- 501 Elm St
- 413 Lance Ln
- 604 Gravlee Ln
- 741 Lance Blvd
- 901 Glenvalley Dr
- 600 Barclay Ln
- 411 Valley Rd
- 424 Exeter Dr Unit 424
- 833 86th Place S
- 408 Valley Rd
- 709 Highland Ave
- 701 Carolyn Ct
