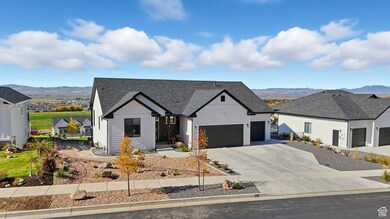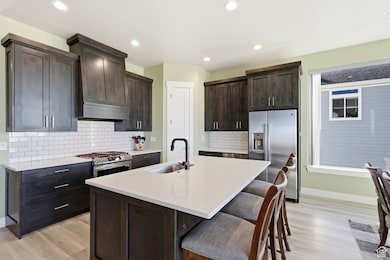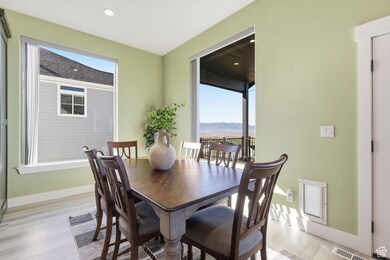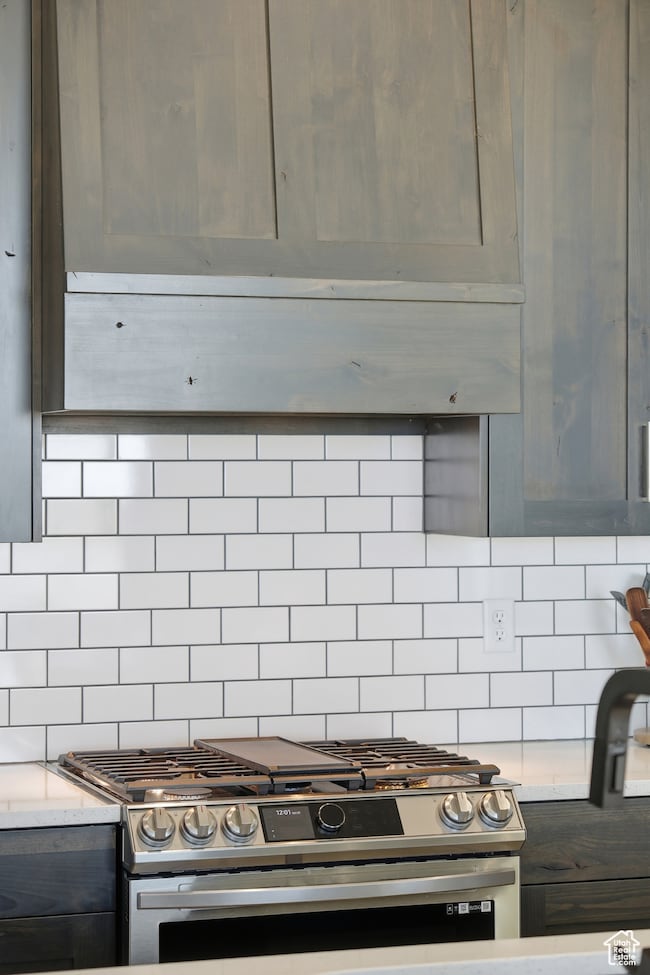653 S 1140 E Smithfield, UT 84335
Estimated payment $4,559/month
Highlights
- RV or Boat Parking
- Fruit Trees
- Rambler Architecture
- Sunrise School Rated A
- Mountain View
- Main Floor Primary Bedroom
About This Home
Experience some of the best views in Cache Valley from this beautifully finished home located on the East Bench. Featuring 8' doors, 9' ceilings, and large picture windows, this home is filled with natural light and high end detail. Enjoy a gourmet kitchen with quartz countertops, gas range, double oven, dual pantries, & large island. The primary suite includes a soaking tub, walk-in shower, double vanity, and private water closet. Additional highlights include built-in cabinetry around the gas fireplace, smart home video & locks, blackout blinds, programable trim lighting, walk-out basement, and tons of storage. Outside you'll love the covered deck, fully landscaped yard with stone steps, garden beds, and fruit trees - all just minutes from the Smithfield Rec Center, Sky View High school, USU, Bonneville Shoreline trails, local dining and shopping. Buyer to verify all information.
Listing Agent
Janice Williams
Abode & Co. Real Estate LLC License #5488900 Listed on: 10/23/2025
Co-Listing Agent
Justin Williams
Abode & Co. Real Estate LLC License #14205155
Home Details
Home Type
- Single Family
Est. Annual Taxes
- $3,088
Year Built
- Built in 2022
Lot Details
- 0.31 Acre Lot
- Xeriscape Landscape
- Sloped Lot
- Fruit Trees
- Vegetable Garden
- Property is zoned Single-Family
Parking
- 4 Car Garage
- 6 Open Parking Spaces
- RV or Boat Parking
Property Views
- Mountain
- Valley
Home Design
- Rambler Architecture
- Stone Siding
Interior Spaces
- 4,019 Sq Ft Home
- 2-Story Property
- Ceiling Fan
- Gas Log Fireplace
- Double Pane Windows
- Blinds
- French Doors
- Smart Doorbell
- Great Room
- Carpet
- Gas Dryer Hookup
Kitchen
- Double Oven
- Gas Oven
- Gas Range
- Free-Standing Range
- Range Hood
- Microwave
- Disposal
Bedrooms and Bathrooms
- 6 Bedrooms | 3 Main Level Bedrooms
- Primary Bedroom on Main
- Walk-In Closet
- Soaking Tub
- Bathtub With Separate Shower Stall
Basement
- Walk-Out Basement
- Exterior Basement Entry
- Natural lighting in basement
Home Security
- Smart Thermostat
- Storm Doors
Schools
- Sunrise Elementary School
- North Cache Middle School
- Sky View High School
Utilities
- Forced Air Heating and Cooling System
- Natural Gas Connected
Additional Features
- Sprinkler System
- Covered Patio or Porch
Community Details
- No Home Owners Association
- Sky View Heights Subdivision
Listing and Financial Details
- Exclusions: Freezer, Refrigerator
- Home warranty included in the sale of the property
- Assessor Parcel Number 08-221-0031
Map
Home Values in the Area
Average Home Value in this Area
Property History
| Date | Event | Price | List to Sale | Price per Sq Ft |
|---|---|---|---|---|
| 10/23/2025 10/23/25 | For Sale | $818,000 | -- | $204 / Sq Ft |
Source: UtahRealEstate.com
MLS Number: 2119216
- 656 S 1080 E
- 641 S 1080 E Unit 44
- Benson Plan at Smithfield Ridges
- Stansbury Plan at Smithfield Ridges
- Beachwood Plan at Smithfield Ridges
- Savannah Plan at Smithfield Ridges
- Briarwood Plan at Smithfield Ridges
- Emerson 1797 Plan at Smithfield Ridges
- Monterey Plan at Smithfield Ridges
- Ridge Plan at Smithfield Ridges
- 589 S 1140 E Unit 1201
- 577 S 1140 E Unit 1202
- 738 S 1150 E Unit 9
- 722 S 1040 E Unit 21
- Lincoln Plan at Sky View Heights
- Huntington Plan at Sky View Heights
- Hamilton Plan at Sky View Heights
- Jefferson Plan at Sky View Heights
- Cedar Ridge Plan at Sky View Heights
- Oakridge Plan at Sky View Heights






