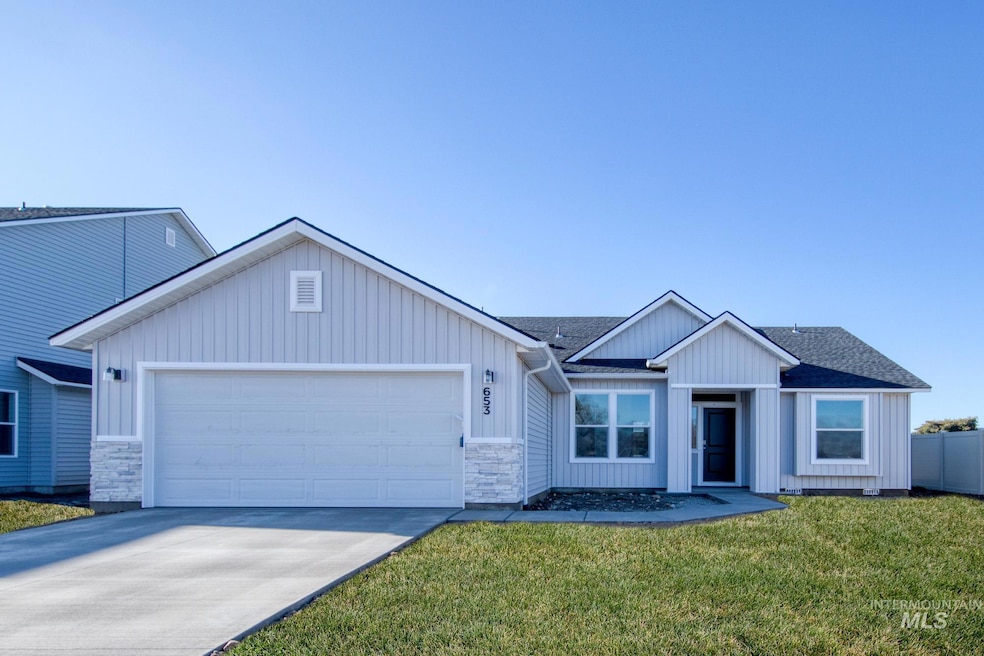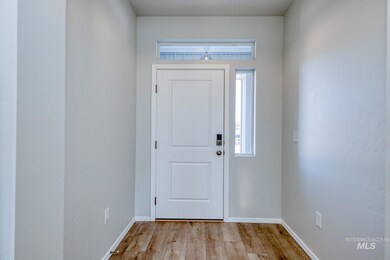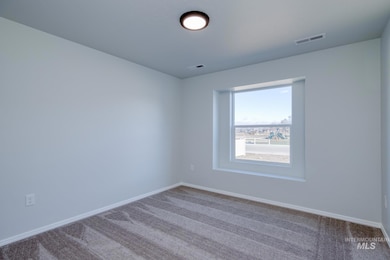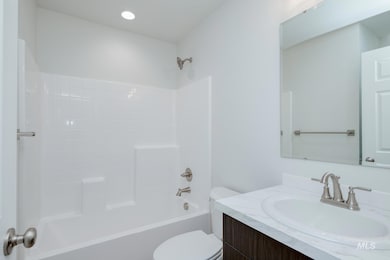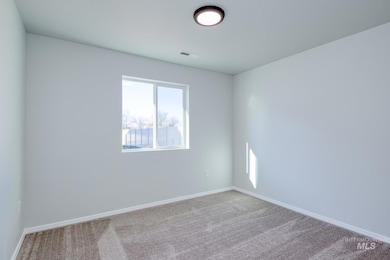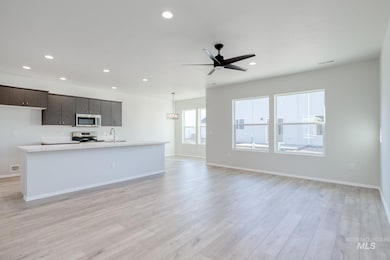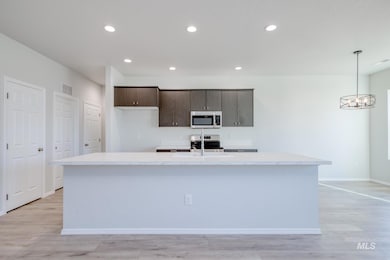653 S Blackfoot Ave Emmett, ID 83617
Gem County NeighborhoodEstimated payment $2,538/month
Highlights
- New Construction
- Breakfast Bar
- Kitchen Island
- 2 Car Attached Garage
- En-Suite Primary Bedroom
- 1-Story Property
About This Home
Feel enriched in your brand new home located in Emmett, Idaho! Enjoy the benefits of a single level, split-bedroom floor plan in the Kincaid 1600! With a large living room with airy 9’ ceilings and a kitchen & dining nook that all flows together, entertaining is the Kincaid's specialty. The well-appointed kitchen makes it easy to cook or host from with an island that overlooks the living room and dining nook. The primary suite contains a large walk-in closet complete with linen closet and an en suite bathroom with dual vanities. Photos are actual home!
Listing Agent
CBH Sales & Marketing Inc Brokerage Phone: 208-391-5545 Listed on: 12/09/2024
Home Details
Home Type
- Single Family
Year Built
- Built in 2024 | New Construction
Lot Details
- 6,055 Sq Ft Lot
- Lot Dimensions are 92x66
- Partial Sprinkler System
HOA Fees
- $96 Monthly HOA Fees
Parking
- 2 Car Attached Garage
Home Design
- Frame Construction
- Composition Roof
- Vinyl Siding
Interior Spaces
- 1,600 Sq Ft Home
- 1-Story Property
Kitchen
- Breakfast Bar
- Oven or Range
- Microwave
- Dishwasher
- Kitchen Island
- Disposal
Flooring
- Carpet
- Vinyl Plank
Bedrooms and Bathrooms
- 4 Main Level Bedrooms
- En-Suite Primary Bedroom
- 2 Bathrooms
Schools
- Shadow Butte Elementary School
- Emmett Middle School
- Emmett High School
Utilities
- Forced Air Heating and Cooling System
- Heating System Uses Natural Gas
- Gas Water Heater
Community Details
- Built by CBH Homes
Listing and Financial Details
- Assessor Parcel Number RPE2445A010110
Map
Home Values in the Area
Average Home Value in this Area
Tax History
| Year | Tax Paid | Tax Assessment Tax Assessment Total Assessment is a certain percentage of the fair market value that is determined by local assessors to be the total taxable value of land and additions on the property. | Land | Improvement |
|---|---|---|---|---|
| 2024 | -- | $80,850 | $80,850 | -- |
Property History
| Date | Event | Price | Change | Sq Ft Price |
|---|---|---|---|---|
| 08/20/2025 08/20/25 | Sold | -- | -- | -- |
| 08/17/2025 08/17/25 | Off Market | -- | -- | -- |
| 08/13/2025 08/13/25 | Price Changed | $385,990 | -1.0% | $241 / Sq Ft |
| 07/25/2025 07/25/25 | Price Changed | $389,990 | -0.3% | $244 / Sq Ft |
| 07/03/2025 07/03/25 | For Sale | $390,990 | -- | $244 / Sq Ft |
Purchase History
| Date | Type | Sale Price | Title Company |
|---|---|---|---|
| Special Warranty Deed | -- | Title One | |
| Warranty Deed | -- | Title One |
Source: Intermountain MLS
MLS Number: 98930864
APN: RPE2445A010110
- 693 S Blackfoot
- 710 S Blackfoot Ave
- 9xx S Hawthorne Ave
- 404 E 6th St
- 608 S de Clark Ave
- 424 E 3rd St
- 921 S Moffatt Ave
- 824 S Hayes Ave
- 919 S Wardwell Ave
- 402 S Hayes Ave
- 905 E 2nd St
- 810 S Washington Ave
- 1011 S Moffatt Ave
- 1470 Panama Ave
- 721 E Main St
- Lewiston Plan at Dagger Falls
- Shoshone Plan at Dagger Falls
- Alturas Plan at Dagger Falls
- Lewiston with Bonus Plan at Dagger Falls
- ST Maries Plan at Dagger Falls
