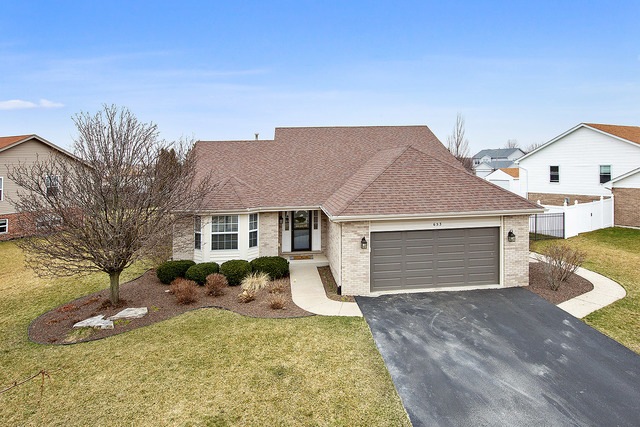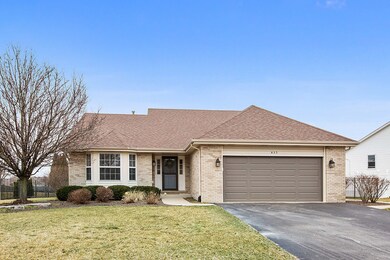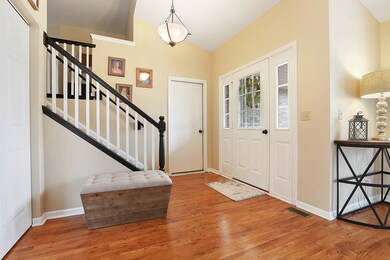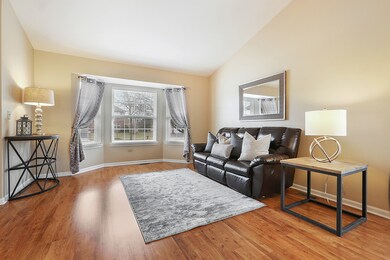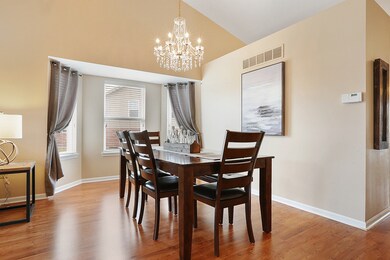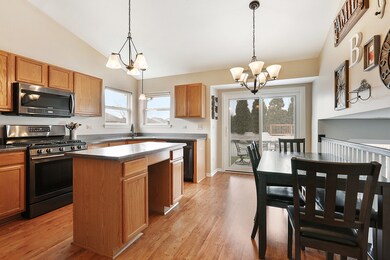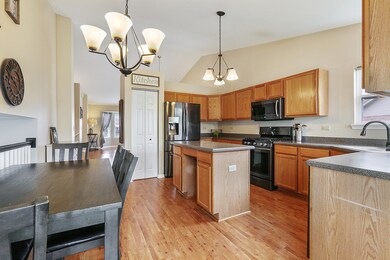
653 Sandpiper Dr New Lenox, IL 60451
Highlights
- Landscaped Professionally
- Vaulted Ceiling
- Walk-In Pantry
- Lincoln Way West Rated A-
- Loft
- Fenced Yard
About This Home
As of October 2024SPARKLING QUAD LEVEL HOME W/BRAND NEW CARPET/LUXURY VINYL FLOORING/PAINT THRU OUT! OPEN CONCEPT! FORMAL LIV RM/DIN RM W/VAULTED CEILINGS! LARGE EAT IN KITCHEN, BREAKFAST BAR & OPEN TO HUGE LL FAM RM! LARGE MASTER W/WIC PLUS SHARED MASTER BATH W/DOUBLE SINKS! SPARE BED W/WIC! LOFT AREA EXTRA SPACE! LOWER LEVEL FULL BATH! HUGE LIGHT N BRIGHT OFFICE/LAUNDRY! LARGE SUB BASEMENT FOR EXTRA SPACE! HOOK UP FOR ADDITIONAL WASHER AND DRYER! OVER-SIZED PATIO W/FENCED LOT, POOL & PLAYSET! ATTACHED GARAGE! WOW! GREAT RATES AND 1ST TIME BUYER MONEY AVAILABLE!
Last Agent to Sell the Property
Coldwell Banker Realty License #471021558 Listed on: 03/26/2020

Home Details
Home Type
- Single Family
Est. Annual Taxes
- $10,064
Year Built
- 2004
Lot Details
- East or West Exposure
- Fenced Yard
- Landscaped Professionally
Parking
- Attached Garage
- Garage Transmitter
- Garage Door Opener
- Driveway
- Parking Included in Price
- Garage Is Owned
Home Design
- Quad-Level Property
- Brick Exterior Construction
- Slab Foundation
- Asphalt Shingled Roof
- Vinyl Siding
Interior Spaces
- Vaulted Ceiling
- Loft
- Laminate Flooring
- Storm Screens
- Laundry on main level
Kitchen
- Breakfast Bar
- Walk-In Pantry
- Dishwasher
- Kitchen Island
Bedrooms and Bathrooms
- Dual Sinks
- Soaking Tub
Unfinished Basement
- Partial Basement
- Sub-Basement
Outdoor Features
- Patio
- Porch
Utilities
- Forced Air Heating and Cooling System
- Heating System Uses Gas
- Lake Michigan Water
Listing and Financial Details
- Homeowner Tax Exemptions
Ownership History
Purchase Details
Home Financials for this Owner
Home Financials are based on the most recent Mortgage that was taken out on this home.Purchase Details
Purchase Details
Home Financials for this Owner
Home Financials are based on the most recent Mortgage that was taken out on this home.Purchase Details
Home Financials for this Owner
Home Financials are based on the most recent Mortgage that was taken out on this home.Purchase Details
Home Financials for this Owner
Home Financials are based on the most recent Mortgage that was taken out on this home.Purchase Details
Home Financials for this Owner
Home Financials are based on the most recent Mortgage that was taken out on this home.Similar Homes in New Lenox, IL
Home Values in the Area
Average Home Value in this Area
Purchase History
| Date | Type | Sale Price | Title Company |
|---|---|---|---|
| Warranty Deed | $445,000 | Fidelity National Title | |
| Interfamily Deed Transfer | -- | Attorney | |
| Warranty Deed | $295,000 | Fidelity National Title Ins | |
| Warranty Deed | $265,000 | Millennium Title Group Ltd | |
| Deed | $264,000 | Ticor Title | |
| Deed | $255,500 | -- |
Mortgage History
| Date | Status | Loan Amount | Loan Type |
|---|---|---|---|
| Open | $422,750 | New Conventional | |
| Previous Owner | $236,000 | VA | |
| Previous Owner | $260,200 | FHA | |
| Previous Owner | $260,200 | FHA | |
| Previous Owner | $219,500 | New Conventional | |
| Previous Owner | $228,000 | Fannie Mae Freddie Mac | |
| Previous Owner | $28,500 | Credit Line Revolving | |
| Previous Owner | $250,500 | Purchase Money Mortgage | |
| Previous Owner | $178,800 | Purchase Money Mortgage |
Property History
| Date | Event | Price | Change | Sq Ft Price |
|---|---|---|---|---|
| 10/08/2024 10/08/24 | Sold | $445,000 | -1.1% | $241 / Sq Ft |
| 09/01/2024 09/01/24 | Pending | -- | -- | -- |
| 08/29/2024 08/29/24 | For Sale | $449,900 | +52.5% | $243 / Sq Ft |
| 04/30/2020 04/30/20 | Sold | $295,000 | -1.7% | $162 / Sq Ft |
| 03/28/2020 03/28/20 | Pending | -- | -- | -- |
| 03/26/2020 03/26/20 | For Sale | $300,000 | +13.2% | $165 / Sq Ft |
| 08/06/2015 08/06/15 | Sold | $265,000 | -1.8% | $145 / Sq Ft |
| 06/25/2015 06/25/15 | Pending | -- | -- | -- |
| 06/15/2015 06/15/15 | For Sale | $269,900 | -- | $148 / Sq Ft |
Tax History Compared to Growth
Tax History
| Year | Tax Paid | Tax Assessment Tax Assessment Total Assessment is a certain percentage of the fair market value that is determined by local assessors to be the total taxable value of land and additions on the property. | Land | Improvement |
|---|---|---|---|---|
| 2023 | $10,064 | $120,335 | $30,410 | $89,925 |
| 2022 | $8,735 | $106,957 | $28,015 | $78,942 |
| 2021 | $8,290 | $100,589 | $26,347 | $74,242 |
| 2020 | $8,052 | $105,427 | $25,407 | $80,020 |
| 2019 | $8,421 | $102,158 | $24,619 | $77,539 |
| 2018 | $8,226 | $98,636 | $23,770 | $74,866 |
| 2017 | $7,816 | $95,801 | $23,087 | $72,714 |
| 2016 | $7,587 | $93,237 | $22,469 | $70,768 |
| 2015 | $7,345 | $90,302 | $21,762 | $68,540 |
| 2014 | $7,345 | $89,187 | $21,493 | $67,694 |
| 2013 | $7,345 | $90,389 | $21,783 | $68,606 |
Agents Affiliated with this Home
-
Dave Faxel

Seller's Agent in 2024
Dave Faxel
NextHome Select Realty
(312) 502-0993
31 in this area
155 Total Sales
-
Nick Garcia

Buyer's Agent in 2024
Nick Garcia
Coldwell Banker Realty
(630) 269-0851
7 in this area
45 Total Sales
-
Bud Caruso

Seller's Agent in 2020
Bud Caruso
Coldwell Banker Realty
(708) 672-9500
2 in this area
126 Total Sales
-
David Cobb

Seller's Agent in 2015
David Cobb
RE/MAX
(708) 205-2622
81 in this area
465 Total Sales
Map
Source: Midwest Real Estate Data (MRED)
MLS Number: MRD10677359
APN: 08-33-111-011
- 14620 W Laraway Rd
- 1019 James Pass
- 2717 Meadow Path
- 895 Shagbark Rd Unit 44C
- 2347 Rock Canyon
- 833 Winter Park Dr Unit 59G
- 921 Shagbark Rd Unit 921
- 1906 Heatherway Ln Unit 7
- 947 Winter Park Dr
- 1205 Shagbark Rd
- 1006 Grandview Dr
- 1233 Timber Place
- 13255 W Laraway Rd
- 1617 Cimarron Dr
- 2211 Stone Creek Dr
- 2261 Stone Creek Dr
- 1007 Nelson Rd
- 2281 Stone Creek Dr
- 1205 Jennie Dr
- 2275 Desert Canyon Dr
