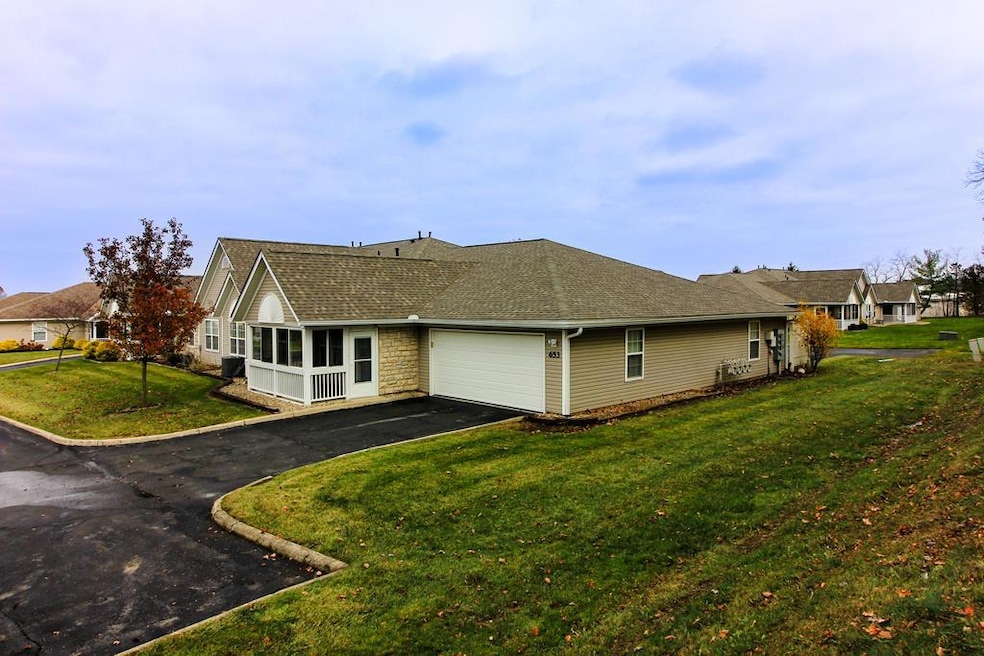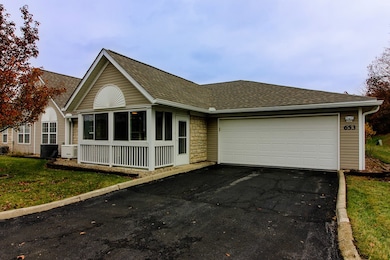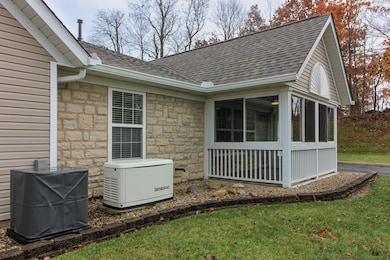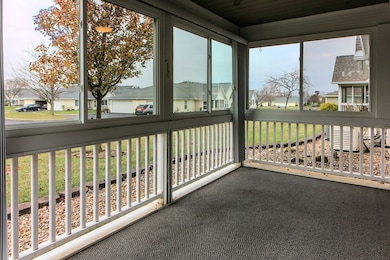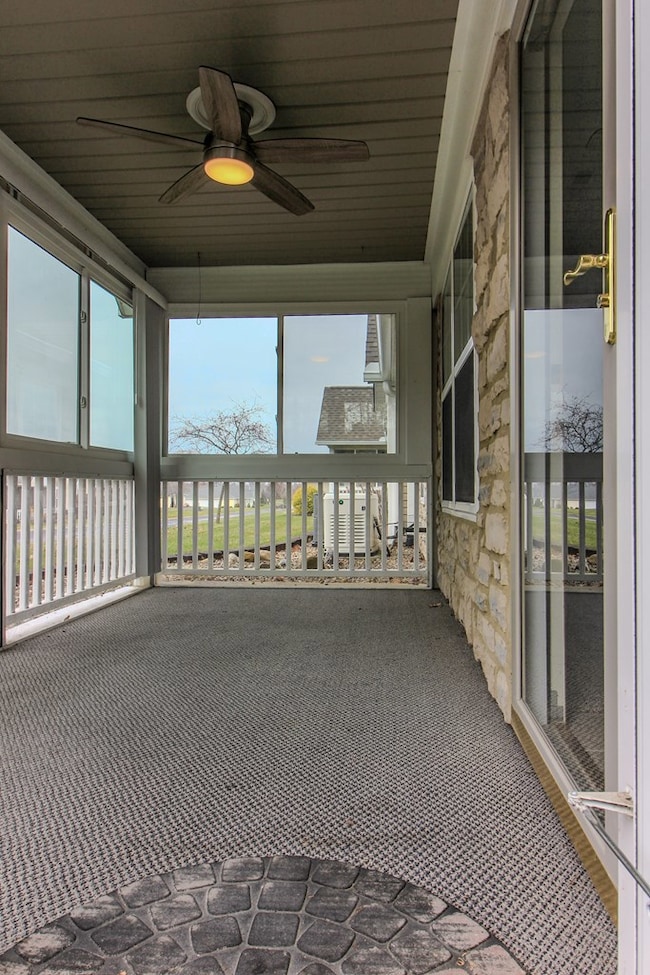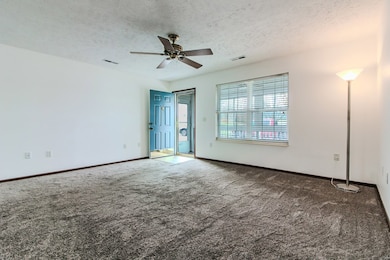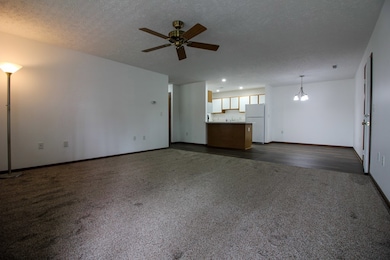653 Scott Dr Ontario, OH 44906
Estimated payment $1,306/month
Highlights
- Ranch Style House
- Lawn
- 2.5 Car Attached Garage
- Ontario Middle School Rated A-
- Enclosed Patio or Porch
- Double Pane Windows
About This Home
Welcome to Scott's Farm Condominiums! This updated 2-bedroom, 2-bath end-unit offers a spacious open floor plan, an oversized 2-car garage, (large bump out space for workshop or storage) and true move-in condition. Lightly used, this place is sparkling! 2025 updates include a new roof, gutters, downspouts, furnace, A/C, LVP flooring, bedroom carpet, dishwasher, full interior paint, and hardwired First Alert alarms with 10-year backup. The hall bath has a new vanity top and Moen faucet. Prior improvements include an enclosed glass porch, added attic insulation, water softener, whole-house generator serviced yearly, a 2024 shower stall, and easy stand-up toilets. This rare end-of-road unit offers extra green space (ideal for man's best friend) and bonus parking space! Located just blocks from Ontario's best dining and shopping and minutes from SR-30. $265/mo HOA covers water/sewer, trash, lawn care, snow removal, and exterior building insurance.
Listing Agent
RE/MAX First Realty Brokerage Phone: 4197564663 License #000450579 Listed on: 11/20/2025

Property Details
Home Type
- Condominium
Est. Annual Taxes
- $2,402
Year Built
- Built in 2002
Parking
- 2.5 Car Attached Garage
- Garage Door Opener
- Open Parking
Home Design
- Ranch Style House
- Slab Foundation
- Vinyl Siding
Interior Spaces
- 1,132 Sq Ft Home
- Paddle Fans
- Double Pane Windows
- Living Room
- Dining Room
- Laundry on main level
Kitchen
- Range
- Microwave
- Dishwasher
Bedrooms and Bathrooms
- 2 Main Level Bedrooms
- En-Suite Primary Bedroom
- Walk-In Closet
- 2 Full Bathrooms
Home Security
Utilities
- Forced Air Heating and Cooling System
- Heating System Uses Natural Gas
- Water Softener is Owned
Additional Features
- Enclosed Patio or Porch
- Lawn
- City Lot
Listing and Financial Details
- Assessor Parcel Number 0386017005148
Community Details
Overview
- Property has a Home Owners Association
- Association fees include bldg/common main, insurance, ground maintenance, snow removal, trash, water
Pet Policy
- Pets Allowed
Security
- Fire and Smoke Detector
Map
Home Values in the Area
Average Home Value in this Area
Tax History
| Year | Tax Paid | Tax Assessment Tax Assessment Total Assessment is a certain percentage of the fair market value that is determined by local assessors to be the total taxable value of land and additions on the property. | Land | Improvement |
|---|---|---|---|---|
| 2024 | $1,913 | $48,190 | $5,390 | $42,800 |
| 2023 | $1,913 | $48,190 | $5,390 | $42,800 |
| 2022 | $1,393 | $32,810 | $4,130 | $28,680 |
| 2021 | $1,396 | $32,810 | $4,130 | $28,680 |
| 2020 | $1,490 | $32,810 | $4,130 | $28,680 |
| 2019 | $1,304 | $27,800 | $3,500 | $24,300 |
| 2018 | $1,107 | $27,800 | $3,500 | $24,300 |
| 2017 | $1,089 | $27,800 | $3,500 | $24,300 |
| 2016 | $934 | $24,990 | $3,500 | $21,490 |
| 2015 | $934 | $24,990 | $3,500 | $21,490 |
| 2014 | $1,439 | $24,990 | $3,500 | $21,490 |
| 2012 | $1,390 | $25,960 | $3,500 | $22,460 |
Property History
| Date | Event | Price | List to Sale | Price per Sq Ft |
|---|---|---|---|---|
| 11/20/2025 11/20/25 | For Sale | $209,900 | -- | $185 / Sq Ft |
Source: Mansfield Association of REALTORS®
MLS Number: 9069980
APN: 038-60-170-05-148
- 648 Villa Dr Unit 648
- 655 Villa Dr
- 700 Villa Dr
- 2270 Ferguson Rd
- 2007 Teakwood Dr
- 2010 Teakwood Dr
- 2583 Deerfield Ln
- 1947 Teakwood Dr
- 1915 Teakwood Dr Unit 1915
- 1909 Teakwood Dr
- 1980 Walker Lake Rd
- 1111 Bogey Dr
- 1114 Bogey Dr Unit 1114
- 1996 Park Ave W
- 2281 Park Ave W
- 1085 Lewis Rd
- 1396 Spring Village Dr Unit 1398
- 1675 Victoria Ct
- 125 Hilltop Rd
- 2696 Walker Lake Rd
- 500 N Lexington-Springmill Rd
- 99 Glenview
- 1482 N Lexington Springmill Rd
- 84 Lasalle St Unit 2
- 1145 Harwood Dr
- 20-60-60 S Linden Rd Unit 20-60 S Linden Rd
- 26 Hoffman Ave
- 269 Rudy Rd Unit 269
- 275 Helen Ave
- 556 1/2 Maple St
- 463 W 3rd St
- 326 Poplar St
- 300 Wood St Unit E7
- 283 Wood St
- 230 Sturges Ave
- 135 W 1st St Unit 2
- 36 W 4th St Unit 36 12
- 211 N Main St
- 733-793 Sunset Blvd
- 1386 Robinhood Ln Unit 7
