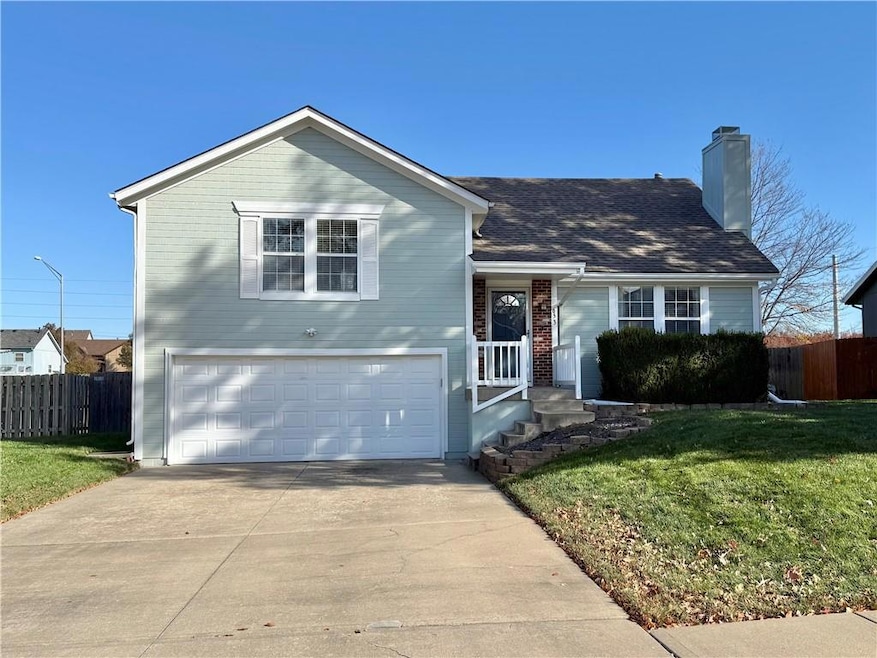653 SE Canterbury Ln Lees Summit, MO 64063
Estimated payment $2,004/month
3
Beds
2.5
Baths
1,629
Sq Ft
8,458
Sq Ft Lot
Highlights
- Deck
- Recreation Room
- Great Room with Fireplace
- Highland Park Elementary School Rated A
- Traditional Architecture
- Community Pool
About This Home
Beautiful home on SE Canterbury Lane featuring spacious living areas and a great layout in a quiet neighborhood. More details and photos coming soon!
Listing Agent
Keller Williams Platinum Prtnr Brokerage Phone: 816-867-0499 License #2014018755 Listed on: 11/10/2025

Home Details
Home Type
- Single Family
Est. Annual Taxes
- $3,594
Year Built
- Built in 1996
Lot Details
- 8,458 Sq Ft Lot
- Wood Fence
- Sprinkler System
HOA Fees
- $21 Monthly HOA Fees
Parking
- 2 Car Garage
- Front Facing Garage
- Garage Door Opener
Home Design
- Traditional Architecture
- Split Level Home
- Frame Construction
- Composition Roof
- Wood Siding
Interior Spaces
- Ceiling Fan
- Wood Burning Fireplace
- Fireplace With Gas Starter
- Great Room with Fireplace
- Recreation Room
- Attic Fan
- Smart Thermostat
- Laundry on lower level
- Finished Basement
Kitchen
- Country Kitchen
- Free-Standing Electric Oven
- Dishwasher
- Wood Stained Kitchen Cabinets
- Disposal
Flooring
- Carpet
- Ceramic Tile
Bedrooms and Bathrooms
- 3 Bedrooms
- Walk-In Closet
Additional Features
- Deck
- City Lot
- Forced Air Heating and Cooling System
Listing and Financial Details
- Assessor Parcel Number 60-520-11-21-00-0-00-000
- $0 special tax assessment
Community Details
Overview
- First Residential Inc Association
- Ashton At Charleston Park Subdivision
Recreation
- Community Pool
Map
Create a Home Valuation Report for This Property
The Home Valuation Report is an in-depth analysis detailing your home's value as well as a comparison with similar homes in the area
Home Values in the Area
Average Home Value in this Area
Tax History
| Year | Tax Paid | Tax Assessment Tax Assessment Total Assessment is a certain percentage of the fair market value that is determined by local assessors to be the total taxable value of land and additions on the property. | Land | Improvement |
|---|---|---|---|---|
| 2025 | $3,594 | $45,230 | $7,847 | $37,383 |
| 2024 | $3,568 | $49,771 | $4,083 | $45,688 |
| 2023 | $3,568 | $49,771 | $5,345 | $44,426 |
| 2022 | $2,761 | $34,200 | $4,817 | $29,383 |
| 2021 | $2,818 | $34,200 | $4,817 | $29,383 |
| 2020 | $2,541 | $30,541 | $4,817 | $25,724 |
| 2019 | $2,472 | $30,541 | $4,817 | $25,724 |
| 2018 | $2,503 | $28,704 | $3,638 | $25,066 |
| 2017 | $2,466 | $28,704 | $3,638 | $25,066 |
| 2016 | $2,466 | $27,984 | $4,506 | $23,478 |
| 2014 | $2,466 | $27,436 | $4,418 | $23,018 |
Source: Public Records
Property History
| Date | Event | Price | List to Sale | Price per Sq Ft | Prior Sale |
|---|---|---|---|---|---|
| 01/31/2019 01/31/19 | Sold | -- | -- | -- | View Prior Sale |
| 10/30/2018 10/30/18 | Pending | -- | -- | -- | |
| 10/21/2018 10/21/18 | Price Changed | $187,000 | -1.5% | $115 / Sq Ft | |
| 09/26/2018 09/26/18 | For Sale | $189,900 | 0.0% | $117 / Sq Ft | |
| 09/14/2018 09/14/18 | Pending | -- | -- | -- | |
| 08/27/2018 08/27/18 | Price Changed | $189,900 | -2.6% | $117 / Sq Ft | |
| 08/14/2018 08/14/18 | For Sale | $195,000 | -- | $120 / Sq Ft |
Source: Heartland MLS
Purchase History
| Date | Type | Sale Price | Title Company |
|---|---|---|---|
| Warranty Deed | -- | Broker Title Llc | |
| Interfamily Deed Transfer | -- | American Title Company | |
| Warranty Deed | -- | None Available | |
| Warranty Deed | -- | Stewart Title Of Kansas City | |
| Warranty Deed | -- | Coffelt Land Title | |
| Corporate Deed | -- | Security Land Title Company |
Source: Public Records
Mortgage History
| Date | Status | Loan Amount | Loan Type |
|---|---|---|---|
| Open | $182,631 | FHA | |
| Previous Owner | $124,750 | New Conventional | |
| Previous Owner | $108,200 | Purchase Money Mortgage | |
| Previous Owner | $115,659 | FHA | |
| Previous Owner | $95,350 | FHA |
Source: Public Records
Source: Heartland MLS
MLS Number: 2587060
APN: 60-520-11-21-00-0-00-000
Nearby Homes
- 2433 SE 6th St
- 505 SE Williamsburg Dr
- 2403 SE 5th Terrace
- 633 SE Athens Dr
- 2316 SE 6th St
- 416 SE Stillwater Ct
- 312 SE Breon Bay
- 405 SE Battery Dr
- 321 SE Golden Ln
- 201 SE Somerset Dr
- 2633 E Langsford Rd
- 304 SE Wood Ln
- 313 SE Onyx Ct
- 130 SE Somerset Ct
- 2112 SE 3rd St
- 3112 SE Brookside Ct
- 2504 NE Woodland Oak Cir
- 208 SE Keystone Dr
- 332 SE Jackson Ct
- 308 SE Flagstone St
- 2960 SE Shenandoah Pkwy
- 2951 SE Shenandoah Dr
- 121 SE Nottingham Ct
- 2121 SE 7th St
- 404 SE Bristol Dr
- 314 SE Crescent St
- 609 NE Bristol Dr
- 408 SE Brownfield Dr
- 2145 NE Concord St
- 1909 NE Mckee Ln
- 1210 SE 3rd Terrace Unit A
- 1004 SE Dover Dr
- 1022 SE 5th Terrace
- 1010 SE 7th Terrace
- 1109 NE Columbus St
- 1018 NE Trailwood Dr
- 405 NE Richardson Place
- 600-608 SE State Route 291
- 611 NE Ridgeview Dr
- 217 NE Independence Ave
