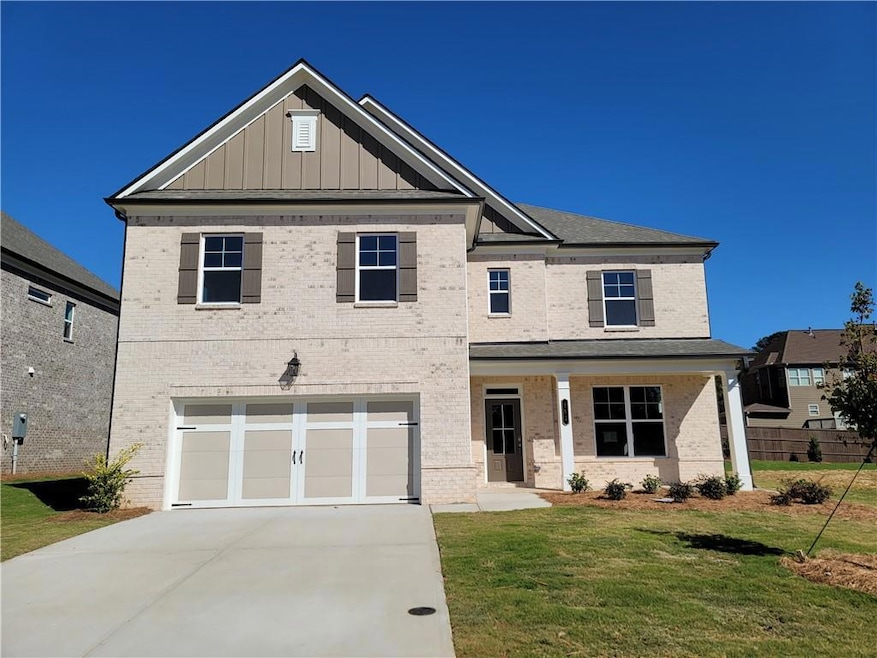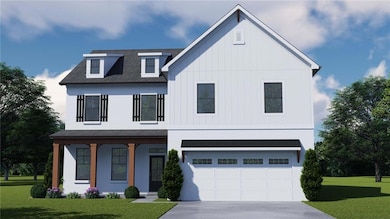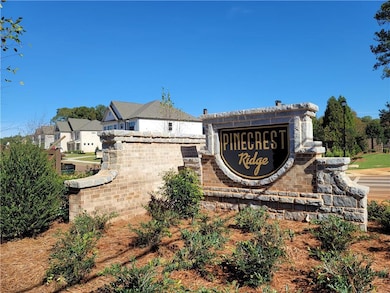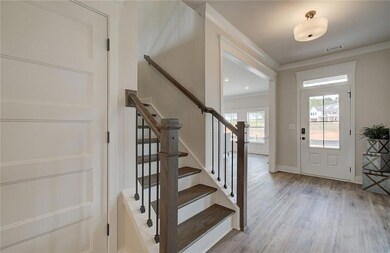NEW CONSTRUCTION
$10K PRICE INCREASE
653 Secret Garden Ln Dacula, GA 30019
Estimated payment $3,949/month
Total Views
2,786
5
Beds
4
Baths
3,143
Sq Ft
$197
Price per Sq Ft
Highlights
- Open-Concept Dining Room
- Oversized primary bedroom
- Mud Room
- Dyer Elementary School Rated A
- Traditional Architecture
- Solid Surface Countertops
About This Home
Canterbury This home offers 5 bedrooms and 4 bathrooms with a perfect loft area upstairs. Guest Suite on the main level with Full Bathroom. Formal dining room or option for study. The great room opens to the kitchen with a separate Breakfast Area. The kitchen has a center work island with bar stool seating and a HUGE walk-in closet. The Primary suite shower is has 7 feet of frameless glass with 2 shower heads! Mud room with vale, primary suite, 3 secondary bedrooms, and 2 baths. The laundry room is upstairs. Some sample Images - This new Construction Home is now completed and Move in Ready!
Home Details
Home Type
- Single Family
Year Built
- Built in 2025 | Under Construction
Lot Details
- Landscaped
- Back Yard Fenced and Front Yard
HOA Fees
- $75 Monthly HOA Fees
Parking
- 2 Car Attached Garage
- Driveway
Home Design
- Traditional Architecture
- Slab Foundation
- Vinyl Siding
Interior Spaces
- 3,143 Sq Ft Home
- 2-Story Property
- Ceiling height of 9 feet on the main level
- Factory Built Fireplace
- Electric Fireplace
- Double Pane Windows
- ENERGY STAR Qualified Windows
- Window Treatments
- Mud Room
- Family Room
- Living Room with Fireplace
- Open-Concept Dining Room
- Neighborhood Views
Kitchen
- Breakfast Area or Nook
- Walk-In Pantry
- Electric Cooktop
- Dishwasher
- Kitchen Island
- Solid Surface Countertops
- Disposal
Bedrooms and Bathrooms
- Oversized primary bedroom
- Dual Closets
- Walk-In Closet
- Dual Vanity Sinks in Primary Bathroom
- Shower Only
Laundry
- Laundry Room
- Laundry on main level
- Electric Dryer Hookup
Home Security
- Smart Home
- Carbon Monoxide Detectors
Eco-Friendly Details
- Energy-Efficient Appliances
- ENERGY STAR Qualified Equipment
Outdoor Features
- Patio
Schools
- Dyer Elementary School
- Twin Rivers Middle School
- Mountain View High School
Utilities
- Central Air
- Heating Available
- Underground Utilities
Listing and Financial Details
- Home warranty included in the sale of the property
- Legal Lot and Block 48 / A
Community Details
Overview
- $900 Initiation Fee
- Pinecrest Ridge Subdivision
Recreation
- Park
- Dog Park
Map
Create a Home Valuation Report for This Property
The Home Valuation Report is an in-depth analysis detailing your home's value as well as a comparison with similar homes in the area
Home Values in the Area
Average Home Value in this Area
Property History
| Date | Event | Price | List to Sale | Price per Sq Ft |
|---|---|---|---|---|
| 12/03/2025 12/03/25 | Price Changed | $618,764 | +3.3% | $197 / Sq Ft |
| 11/12/2025 11/12/25 | Price Changed | $598,764 | -1.6% | $191 / Sq Ft |
| 10/22/2025 10/22/25 | For Sale | $608,764 | -- | $194 / Sq Ft |
Source: First Multiple Listing Service (FMLS)
Source: First Multiple Listing Service (FMLS)
MLS Number: 7669966
Nearby Homes
- 653 Secret Garden Ln Unit 48A
- Colburn Plan at Pinecrest Ridge
- Canterbury Plan at Pinecrest Ridge
- Turnbridge Plan at Pinecrest Ridge
- Camelot Plan at Pinecrest Ridge
- Brooke UHP Plan at Pinecrest Ridge
- Noah Plan at Pinecrest Ridge
- Noble Plan at Pinecrest Ridge
- Winston Plan at Pinecrest Ridge
- 785 Beckenham Walk Dr
- 726 Retreat Woods Way NE
- 431 Hinton Farm Way
- 2450 Wild Iris Ln
- 650 River Cove Dr
- 2964 Old Peachtree Rd
- 2933 Misty Rock Cove
- 2592 White Aster Ln
- 2215 Beckenham Place
- 869 Nichols Landing Ln
- 242 Beckenham Ln
- 2416 Peach Shoals Cir
- 2536 Peach Shoals Cir
- 1917 Peach Shoals Cir
- 678 Carnaby Ln
- 768 Carnaby Ln
- 789 Carnaby Ln
- 1976 Peach Shoals Cir
- 2065 Beckenham Walk Ln
- 2015 Beckenham Walk Ln
- 618 Tradwell Place Unit BASEMENT APT
- 786 Westmoreland Ln
- 2123 Yarbrough Way
- 271 Hinton Farm Way
- 1024 Brighton Cove Trail
- 2467 Bittersweet Cir
- 192 Moorland Way NE
- 1024 Reap Ln
- 1055 Westmoreland Ln NE
- 2695 The Terraces Way
- 1033 Gather Dr







