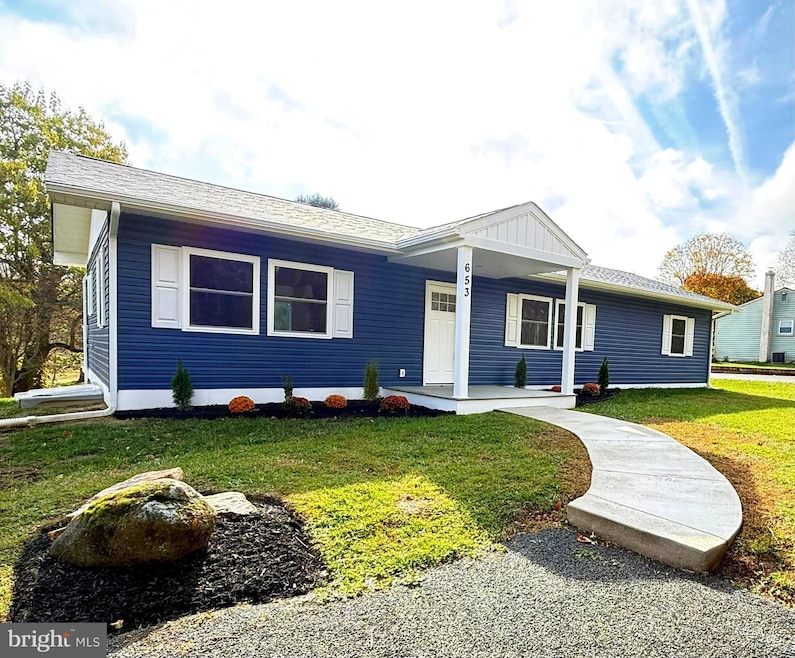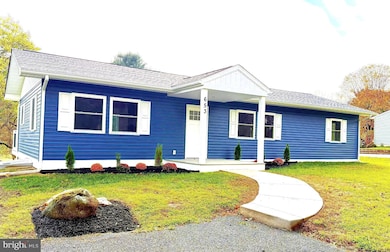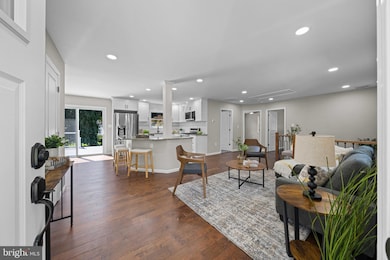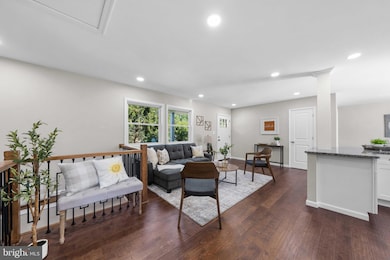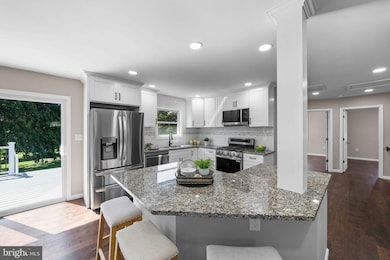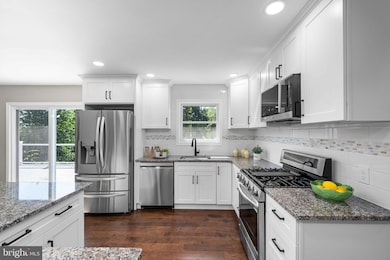653 State Rd West Grove, PA 19390
Estimated payment $2,987/month
Highlights
- 1 Acre Lot
- No HOA
- Living Room
- Rambler Architecture
- Stainless Steel Appliances
- Forced Air Heating and Cooling System
About This Home
Welcome to 653 State Road in West Grove, located in the award-winning Avon Grove School District and set on a spacious 1-acre lot. This completely renovated ranch-style home has been meticulously redesigned from the studs out—and in—offering modern elegance, comfort, and peace of mind. Step inside to a bright and open floor plan that’s perfect for both entertaining and everyday living. The main level features three generously sized bedrooms and two fully updated bathrooms, providing comfortable and private retreats for family and guests alike. The FULLY FINISHED, (APPROXIMATELY 1057 SQUARE FEET), lower level adds even more living space, including a fourth bedroom, a third full bathroom, and a large 21' x 25' bonus area—perfect for a family room, game room, home office, or gym. Stylish finishes and thoughtful details throughout create a seamless blend of function and appeal. Enjoy peace of mind with all-new Heating & Cooling systems, Brand-new LG appliances, New roof, New windows and siding, New hot water heater, New 12' x 20' deck, and so much more! Ideally located near local parks, schools, and amenities, this home offers the perfect combination of privacy and convenience. Don’t miss your chance to make this fully updated rancher your forever home!
Listing Agent
(302) 437-0606 west.prein@lnf.com Long & Foster Real Estate, Inc. License #R3-0016103 Listed on: 09/05/2025

Home Details
Home Type
- Single Family
Est. Annual Taxes
- $4,377
Year Built
- Built in 1973 | Remodeled in 2025
Lot Details
- 1 Acre Lot
- Property is in excellent condition
Home Design
- Rambler Architecture
- Block Foundation
- Architectural Shingle Roof
Interior Spaces
- Property has 2 Levels
- Family Room
- Living Room
- Dining Room
- Open Floorplan
- Washer and Dryer Hookup
- Finished Basement
Kitchen
- Gas Oven or Range
- Microwave
- Dishwasher
- Stainless Steel Appliances
- Disposal
Bedrooms and Bathrooms
Parking
- 4 Parking Spaces
- 4 Driveway Spaces
- Off-Street Parking
Schools
- Avon Grove High School
Utilities
- Forced Air Heating and Cooling System
- Well
- Electric Water Heater
- On Site Septic
Community Details
- No Home Owners Association
- Penn Field Subdivision
Listing and Financial Details
- Tax Lot 0133.05A0
- Assessor Parcel Number 58-04 -0133.05A0
Map
Home Values in the Area
Average Home Value in this Area
Tax History
| Year | Tax Paid | Tax Assessment Tax Assessment Total Assessment is a certain percentage of the fair market value that is determined by local assessors to be the total taxable value of land and additions on the property. | Land | Improvement |
|---|---|---|---|---|
| 2025 | $4,202 | $104,980 | $23,520 | $81,460 |
| 2024 | $4,202 | $104,980 | $23,520 | $81,460 |
| 2023 | $4,113 | $104,980 | $23,520 | $81,460 |
| 2022 | $4,052 | $104,980 | $23,520 | $81,460 |
| 2021 | $3,967 | $104,980 | $23,520 | $81,460 |
| 2020 | $3,833 | $104,980 | $23,520 | $81,460 |
| 2019 | $3,736 | $104,980 | $23,520 | $81,460 |
| 2018 | $3,640 | $104,980 | $23,520 | $81,460 |
| 2017 | $3,563 | $104,980 | $23,520 | $81,460 |
| 2016 | $2,824 | $104,980 | $23,520 | $81,460 |
| 2015 | $2,824 | $104,980 | $23,520 | $81,460 |
| 2014 | $2,824 | $104,980 | $23,520 | $81,460 |
Property History
| Date | Event | Price | List to Sale | Price per Sq Ft |
|---|---|---|---|---|
| 11/09/2025 11/09/25 | Price Changed | $499,999 | 0.0% | $217 / Sq Ft |
| 11/09/2025 11/09/25 | For Sale | $499,999 | -4.8% | $217 / Sq Ft |
| 11/08/2025 11/08/25 | Off Market | $525,000 | -- | -- |
| 09/05/2025 09/05/25 | For Sale | $525,000 | -- | $228 / Sq Ft |
Purchase History
| Date | Type | Sale Price | Title Company |
|---|---|---|---|
| Deed | $195,000 | None Listed On Document | |
| Deed | $195,000 | None Listed On Document |
Mortgage History
| Date | Status | Loan Amount | Loan Type |
|---|---|---|---|
| Open | $175,000 | New Conventional | |
| Closed | $175,000 | New Conventional |
Source: Bright MLS
MLS Number: PACT2107728
APN: 58-004-0133.05A0
- 453 E Glenview Dr
- 403 E Glenview Dr
- 2 Radence Ln
- 115 S Guernsey Rd
- 117 Railroad Ave Unit A7
- 117 Railroad Ave Unit 10
- 136 Janine Way
- 423 N Guernsey Rd
- Sebastian Plan at Lexington Point
- Savannah Plan at Lexington Point
- Nottingham Plan at Lexington Point
- Covington Plan at Lexington Point
- Arcadia Plan at Lexington Point
- Ethan Plan at Lexington Point
- Magnolia Plan at Lexington Point
- Caldwell Plan at Lexington Point
- Andrews Plan at Lexington Point
- Kipling Plan at Lexington Point
- Lachlan Plan at Lexington Point
- Devonshire Plan at Lexington Point
- 659 Thomas Penn Dr
- 8970 Gap Newport Pike
- 1025 N Chatham Rd
- 148 Silversmith Rd
- 1458 Broad Run Rd
- 23 Addison St
- 184 Cochran St
- 48 Beech Hill Dr
- 703 Lora Ln
- 600 W State St
- 37 Pine St Unit 4
- 2 S 3rd St Unit 1
- 7579 Lancaster Pike
- 232 Center St Unit 1
- 1560 W Doe Run Rd
- 127 E State St Unit 2
- 301 S Broad St Unit 3
- 119 S Broad St Unit 1
- 215 E Linden St Unit 3
- 215 E Linden St Unit 4
