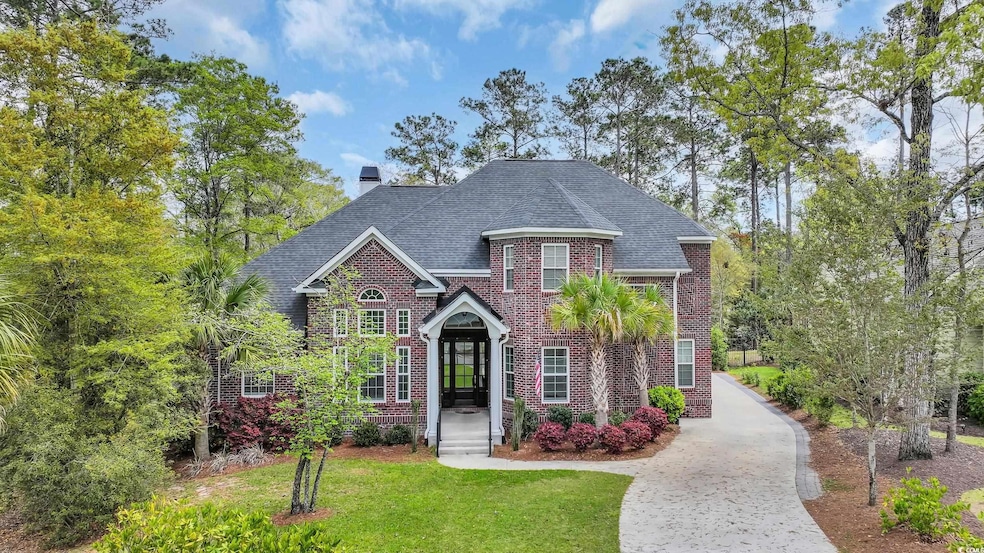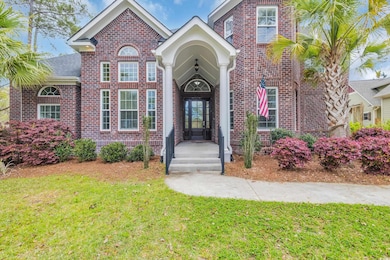653 Whispering Pines Ct Murrells Inlet, SC 29576
Burgess NeighborhoodEstimated payment $5,060/month
Highlights
- Media Room
- Gated Community
- Clubhouse
- St. James Elementary School Rated A
- 2.17 Acre Lot
- Freestanding Bathtub
About This Home
MOTIVATED SELLER! Stately Custom Brick Home in Bellwood Landing | St. James School District: Built by a respected custom home builder as his personal residence, this timeless brick estate is a standout in both design and quality. Located at the end of a quiet cul-de-sac in the gated, natural gas community of Bellwood Landing in Prince Creek West, the home offers exceptional privacy and craftsmanship, all within the sought-after St. James school district—just in time to be settled before the school year begins! A stately façade with arched brickwork, tall columns, and manicured landscaping welcomes you into light-filled interiors featuring soaring ceilings, rich millwork, and a layout that was thoughtfully designed for today’s modern family. From the spacious great room with coffered ceilings and a floor-to-ceiling stone fireplace, to the formal dining room and nearby home office with a dramatic two-story window wall, every space feels purposeful and inviting. Function and Style in Every Detail: The gourmet kitchen offers custom cabinetry, granite countertops, a gas range with custom hood, classic subway tile, and a showstopping accent wall behind the cooktop. A large breakfast bar and adjoining dining nook make it ideal for both entertaining and everyday life. The first-floor owner’s suite is a true retreat, featuring tray ceilings, dual walk-in closets, and French doors leading to the covered back porch. The ensuite bath includes a freestanding soaking tub set on a river rock base, a walk-in tiled shower, dual vanities, and warm maple cabinetry. Flexible Upstairs Living: Two generously sized guest bedrooms upstairs each have oversized closets and access to two full bathrooms. A large bonus room with dormer windows, built-in wet bar, and extra storage provides flexibility for a playroom, media room, or creative space. Superior Construction & Hidden Perks: Constructed with 6” insulated concrete foam for durability, energy efficiency, and soundproofing, this home also includes R50 attic insulation, a whole-house Generac generator, and central vacuum system. And yes—there’s even a “secret” feature worth asking about! A Lifestyle You’ll Love: Bellwood Landing offers residents access to The Park at Prince Creek West—featuring a pool, tennis courts, playground, picnic pavilion, and scenic nature trail. Just minutes from the Murrells Inlet Marsh Walk, local restaurants, golf courses, and shopping, this location provides a quiet coastal lifestyle without sacrificing convenience. Some photos have been virtually staged.
Home Details
Home Type
- Single Family
Year Built
- Built in 2020
Lot Details
- 2.17 Acre Lot
- Cul-De-Sac
- Irregular Lot
HOA Fees
- $151 Monthly HOA Fees
Parking
- 3 Car Attached Garage
- Side Facing Garage
Home Design
- Traditional Architecture
- Bi-Level Home
- Slab Foundation
- Four Sided Brick Exterior Elevation
- Tile
Interior Spaces
- 3,476 Sq Ft Home
- Central Vacuum
- Entrance Foyer
- Family Room with Fireplace
- Formal Dining Room
- Media Room
- Den
- Carpet
Kitchen
- Breakfast Area or Nook
- Breakfast Bar
- Range with Range Hood
- Dishwasher
- Stainless Steel Appliances
- Solid Surface Countertops
- Disposal
Bedrooms and Bathrooms
- 4 Bedrooms
- Main Floor Bedroom
- Bathroom on Main Level
- 4 Full Bathrooms
- Freestanding Bathtub
- Soaking Tub
Laundry
- Laundry Room
- Washer and Dryer
Schools
- Saint James Elementary School
- Saint James Middle School
- Saint James High School
Utilities
- Central Heating and Cooling System
- Underground Utilities
- Gas Water Heater
- Phone Available
- Cable TV Available
Additional Features
- Rear Porch
- Outside City Limits
Community Details
Overview
- Association fees include electric common, trash pickup, pool service, landscape/lawn, manager, common maint/repair, recreation facilities, legal and accounting
- Built by All Star Construction
- The community has rules related to allowable golf cart usage in the community
- Intracoastal Waterway Community
Recreation
- Tennis Courts
- Community Pool
Additional Features
- Clubhouse
- Gated Community
Map
Home Values in the Area
Average Home Value in this Area
Tax History
| Year | Tax Paid | Tax Assessment Tax Assessment Total Assessment is a certain percentage of the fair market value that is determined by local assessors to be the total taxable value of land and additions on the property. | Land | Improvement |
|---|---|---|---|---|
| 2024 | $2,210 | $30,266 | $8,130 | $22,136 |
| 2023 | $2,210 | $18,771 | $2,759 | $16,012 |
| 2021 | $1,702 | $33,490 | $9,472 | $24,018 |
| 2020 | $861 | $9,472 | $9,472 | $0 |
| 2019 | $831 | $9,472 | $9,472 | $0 |
| 2018 | $749 | $3,599 | $3,599 | $0 |
| 2017 | $746 | $3,599 | $3,599 | $0 |
| 2016 | -- | $3,599 | $3,599 | $0 |
| 2015 | $2,539 | $11,909 | $11,909 | $0 |
| 2014 | $2,454 | $11,909 | $11,909 | $0 |
Property History
| Date | Event | Price | List to Sale | Price per Sq Ft |
|---|---|---|---|---|
| 12/05/2025 12/05/25 | Price Changed | $899,000 | -5.4% | $259 / Sq Ft |
| 10/27/2025 10/27/25 | Price Changed | $949,900 | -2.6% | $273 / Sq Ft |
| 10/15/2025 10/15/25 | Price Changed | $975,000 | -0.5% | $280 / Sq Ft |
| 10/06/2025 10/06/25 | Price Changed | $979,900 | -0.5% | $282 / Sq Ft |
| 09/29/2025 09/29/25 | Price Changed | $985,000 | -0.5% | $283 / Sq Ft |
| 09/19/2025 09/19/25 | Price Changed | $989,900 | -0.9% | $285 / Sq Ft |
| 08/01/2025 08/01/25 | Price Changed | $999,000 | -8.8% | $287 / Sq Ft |
| 05/28/2025 05/28/25 | Price Changed | $1,095,000 | -3.7% | $315 / Sq Ft |
| 04/21/2025 04/21/25 | Price Changed | $1,137,500 | -5.2% | $327 / Sq Ft |
| 04/02/2025 04/02/25 | For Sale | $1,200,000 | -- | $345 / Sq Ft |
Purchase History
| Date | Type | Sale Price | Title Company |
|---|---|---|---|
| Warranty Deed | -- | -- | |
| Deed | $55,000 | -- | |
| Limited Warranty Deed | $55,000 | -- |
Mortgage History
| Date | Status | Loan Amount | Loan Type |
|---|---|---|---|
| Open | $350,000 | New Conventional | |
| Previous Owner | $41,250 | Future Advance Clause Open End Mortgage |
Source: Coastal Carolinas Association of REALTORS®
MLS Number: 2508253
APN: 46807030001
- 830 Whispering Pines Ct Unit C
- 625 Whispering Pines Ct
- Lot 15 Nautilus Dr
- 135 Low Country Loop
- 161 Splendor Cir
- 445 Wakefield Ct
- 512 Chanted Dr
- 152 Creek Harbour Cir
- 308 W End Ct
- 535 Chanted Dr
- 123 Hagar Brown Rd Unit Community access to
- 123 Hagar Brown Rd
- 252 Splendor Cir
- 104 Splendor Cir
- 100 Splendor Cir
- 2009 Comradery Way Unit CO1051- Owen Heritag
- 2019 Comradery Way Unit WD1053 - Wren Farmho
- 113 Black Water Dr
- 121 Blackwater Dr
- 2037 Comradery Way Unit WD1058 - Madison Cla
- 822 Sail Ln
- 5804 Longwood Dr Unit 301
- 5858 Longwood Dr Unit 204
- 107 Gadwall Way
- Parcel C Tadlock Dr Unit Pad Site behind Star
- TBD Tournament Blvd Unit Outparcel Tournament
- 569 Mary Lou Ave Unit B
- 587A Sunnyside Ave Unit ID1308943P
- 128 Elk Dr
- 344 Stone Throw Dr Unit ID1266229P
- 160 Molinia Dr
- 4790 Highway 17 Business
- 5588 Daybreak Rd Unit Guest House
- 5618 Wells Blvd
- 651 Woodmoor Dr Unit 201
- 5191 Horry Dr
- 400 Cambridge Cir Unit L-4
- 1639 Sedgefield Dr Unit ID1329030P
- 647 N Creekside Dr Unit ID1268058P
- 647 N Creekside Dr Unit ID1266243P







