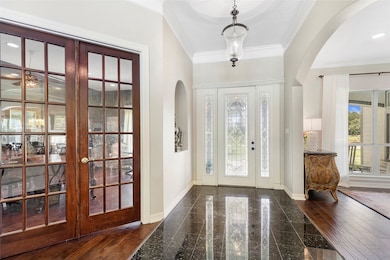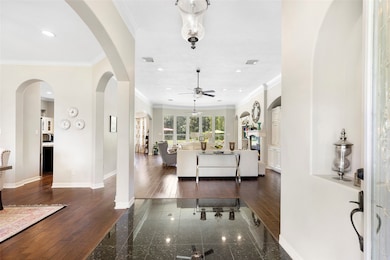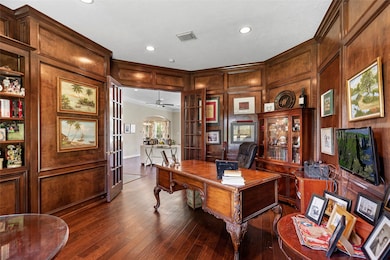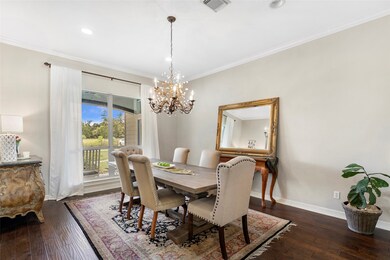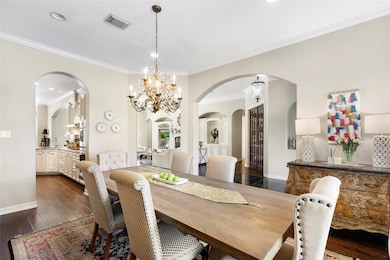6530 Treaschwig Rd Unit 1 Spring, TX 77373
Estimated payment $10,574/month
Highlights
- Gunite Pool
- Wood Flooring
- Game Room
- 27.34 Acre Lot
- High Ceiling
- Home Office
About This Home
Nestled in Spring, this unrestricted 27.34-acre property offers endless possibilities. Surrounded by scenic forested trails in Carter Park and Cypresswood Golf Club, the beautiful Ranch Style home sits on 2.4 acres. With AG EXEMPT status, this property is ideal for residential or business development. The home boasts 5 bedrooms, 4 bathrooms, 4528 sq ft, and was built in 2001. Fully fenced area with a barn for horses or cattle. Close proximity to your shopping needs via easy access to both FM 1960, I-45 and the Woodlands. Don't miss the chance to own this piece of paradise at 6530 Treaschwig.
Home Details
Home Type
- Single Family
Est. Annual Taxes
- $9,781
Year Built
- Built in 2001
Lot Details
- 27.34 Acre Lot
- North Facing Home
- Additional Parcels
Parking
- 2 Car Garage
- Oversized Parking
Home Design
- Slab Foundation
- Composition Roof
- Cement Siding
Interior Spaces
- 4,528 Sq Ft Home
- 2-Story Property
- Crown Molding
- High Ceiling
- Wood Burning Fireplace
- Formal Entry
- Family Room Off Kitchen
- Living Room
- Breakfast Room
- Dining Room
- Home Office
- Game Room
- Utility Room
Kitchen
- Breakfast Bar
- Double Oven
- Electric Oven
- Electric Cooktop
- Microwave
- Dishwasher
- Trash Compactor
- Disposal
Flooring
- Wood
- Carpet
- Tile
Bedrooms and Bathrooms
- 4 Bedrooms
- Double Vanity
- Soaking Tub
- Separate Shower
Pool
- Gunite Pool
Schools
- Chet Burchett Elementary School
- Dueitt Middle School
- Spring High School
Utilities
- Central Heating and Cooling System
- Well
- Aerobic Septic System
Community Details
- Giles Robert Subdivision
Map
Home Values in the Area
Average Home Value in this Area
Tax History
| Year | Tax Paid | Tax Assessment Tax Assessment Total Assessment is a certain percentage of the fair market value that is determined by local assessors to be the total taxable value of land and additions on the property. | Land | Improvement |
|---|---|---|---|---|
| 2025 | $9,365 | $1,010,321 | $78,408 | $931,913 |
| 2024 | $9,365 | $1,053,473 | $78,408 | $975,065 |
| 2023 | $9,365 | $1,146,995 | $78,408 | $1,068,587 |
| 2022 | $9,600 | $756,187 | $78,408 | $677,779 |
| 2021 | $9,226 | $804,866 | $78,408 | $726,458 |
| 2020 | $7,364 | $0 | $0 | $0 |
| 2019 | $8,511 | $550,000 | $117,612 | $432,388 |
| 2018 | $7,747 | $550,000 | $117,612 | $432,388 |
| 2017 | $6,939 | $550,000 | $117,612 | $432,388 |
| 2016 | $6,308 | $550,000 | $117,612 | $432,388 |
Property History
| Date | Event | Price | List to Sale | Price per Sq Ft |
|---|---|---|---|---|
| 01/12/2026 01/12/26 | For Sale | $1,900,000 | 0.0% | $420 / Sq Ft |
| 01/18/2025 01/18/25 | Price Changed | $1,900,000 | -9.5% | $420 / Sq Ft |
| 08/25/2024 08/25/24 | Pending | -- | -- | -- |
| 06/23/2024 06/23/24 | For Sale | $2,100,000 | -- | $464 / Sq Ft |
Purchase History
| Date | Type | Sale Price | Title Company |
|---|---|---|---|
| Trustee Deed | $456,705 | None Available | |
| Vendors Lien | -- | Guardian Fidelity Title |
Mortgage History
| Date | Status | Loan Amount | Loan Type |
|---|---|---|---|
| Previous Owner | $405,600 | Purchase Money Mortgage |
Source: Houston Association of REALTORS®
MLS Number: 88715764
APN: 0421450000034
- 5818 Evening Shadows Ln
- 22722 Hawkwood Dr
- 22727 Hawkwood Dr
- 22706 Hawkwood Dr
- 7000 Treaschwig Rd
- 22614 Millgate Dr
- 22626 Millgate Dr
- 6222 Brookgate Dr
- 6126 Knotty Post Ln
- 22815 Thadds Trail
- 22527 Millgate Dr
- 5927 Sunnygate Dr
- 23227 Pine Post Ln
- 5706 Spring Grove Ln
- 22414 Millgate Dr
- 6103 Sunnygate Dr
- 7201 Treaschwig Rd
- 6007 Knotty Post Ln
- 23110 Pennsgrove Rd
- 6031 Crooked Post Rd
- 5818 Evening Shadows Ln
- 22726 Melham Ln
- 22727 Hawkwood Dr
- 22735 Millgate Dr
- 23227 Pine Post Ln
- 6522 Brookgate Dr
- 6015 Knotty Post Ln
- 6519 Bridgegate Dr
- 23302 Pennsgrove Rd
- 23203 Pennsgrove Rd
- 6534 Bridgegate Dr
- 5722 Yorkgate Dr
- 5726 Yorkgate Dr
- 22430 Meadowgate Dr
- 22218 Springgate Dr
- 22318 Meadowgate Dr
- 23219 Good Dale Ln
- 6702 Lynngate Dr
- 6410 Barrygate Dr
- 5506 Maplegate Dr
Ask me questions while you tour the home.

