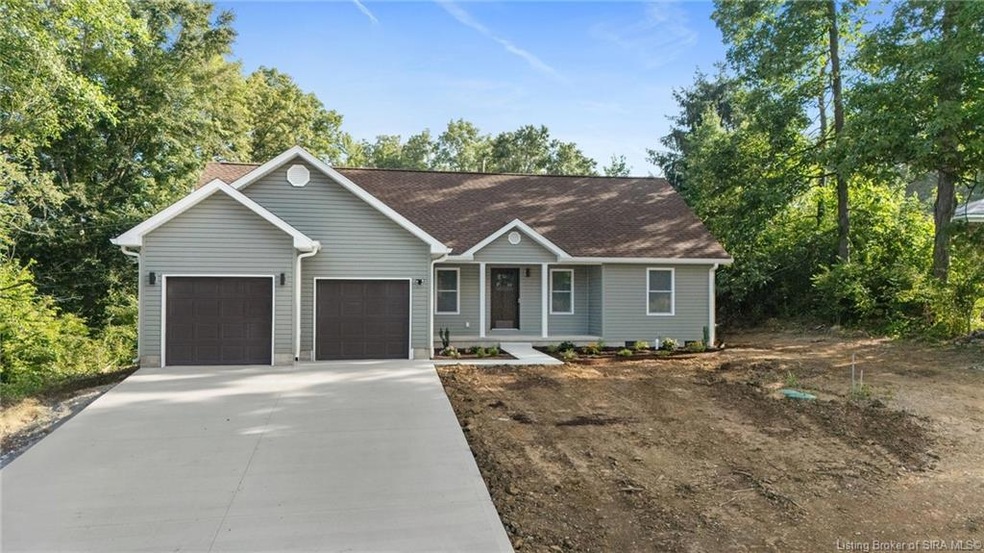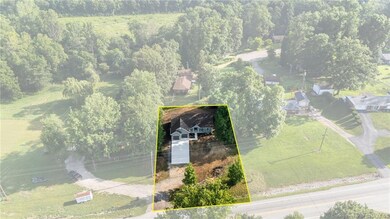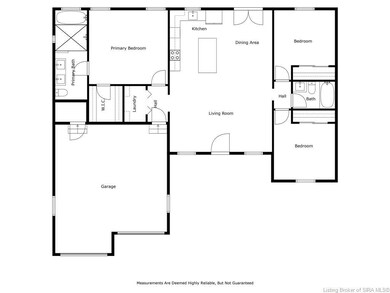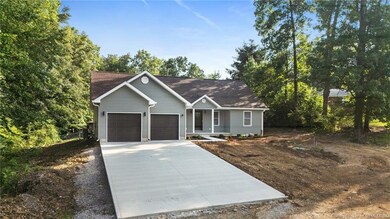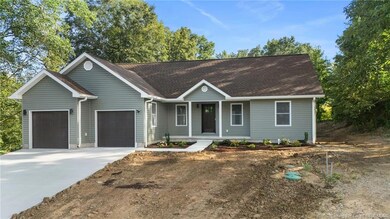
6530 W Us Highway 50 North Vernon, IN 47265
Estimated payment $2,024/month
Highlights
- New Construction
- Covered patio or porch
- 2 Car Attached Garage
- Open Floorplan
- First Floor Utility Room
- Eat-In Kitchen
About This Home
Welcome Home to Luxury & New Construction! Discover this stunning 3 bedroom, 2 bathroom masterpiece at 6530 W US Highway 50, North Vernon. Spanning 1400 square feet (without the garage included), every detail in this brand-new home speaks of quality! The gourmet kitchen boasts custom cabinetry, exquisite quartz countertops, and a unique custom inlay sink. Indulge in the spa-like bathrooms with custom tile showers. The private owner's suite is a true retreat, featuring a double sink vanity with high-end countertops, a Bluetooth vanity mirror, and a walk-in customized tile shower complete with a soaking tub inside! Enjoy the convenience of an attached 2-car garage, one side deeper for extra space. This rare opportunity for elevated living won't last long! Best of all it's in SPENCER Township of Jennings County- great location between Seymour & North Vernon! High Speed Fiber Internet with REMC is available here.
Listing Agent
Kovener & Associates Real Esta License #RB14051597 Listed on: 07/08/2025
Home Details
Home Type
- Single Family
Year Built
- Built in 2025 | New Construction
Lot Details
- 0.45 Acre Lot
- Lot Dimensions are 120x165
- Landscaped
Parking
- 2 Car Attached Garage
- Front Facing Garage
Home Design
- Block Foundation
Interior Spaces
- 1,400 Sq Ft Home
- 1-Story Property
- Open Floorplan
- Ceiling Fan
- First Floor Utility Room
- Storage
- Crawl Space
Kitchen
- Eat-In Kitchen
- Oven or Range
- Microwave
- Dishwasher
- Kitchen Island
Bedrooms and Bathrooms
- 3 Bedrooms
- Split Bedroom Floorplan
- Walk-In Closet
- 2 Full Bathrooms
Outdoor Features
- Covered patio or porch
Utilities
- Forced Air Heating and Cooling System
- Heat Pump System
- Electric Water Heater
Listing and Financial Details
- Assessor Parcel Number 401110240004000011
Map
Home Values in the Area
Average Home Value in this Area
Tax History
| Year | Tax Paid | Tax Assessment Tax Assessment Total Assessment is a certain percentage of the fair market value that is determined by local assessors to be the total taxable value of land and additions on the property. | Land | Improvement |
|---|---|---|---|---|
| 2024 | -- | $9,400 | $9,400 | $0 |
| 2023 | -- | $9,400 | $9,400 | $0 |
| 2022 | $0 | $9,400 | $9,400 | $0 |
| 2021 | $0 | $9,400 | $9,400 | $0 |
| 2020 | $0 | $9,400 | $9,400 | $0 |
| 2019 | $0 | $9,400 | $9,400 | $0 |
| 2018 | $0 | $9,400 | $9,400 | $0 |
| 2017 | $0 | $9,400 | $9,400 | $0 |
| 2016 | -- | $9,400 | $9,400 | $0 |
| 2014 | -- | $9,400 | $9,400 | $0 |
Property History
| Date | Event | Price | Change | Sq Ft Price |
|---|---|---|---|---|
| 07/23/2025 07/23/25 | Price Changed | $309,900 | -1.6% | $221 / Sq Ft |
| 07/08/2025 07/08/25 | For Sale | $314,900 | -- | $225 / Sq Ft |
Purchase History
| Date | Type | Sale Price | Title Company |
|---|---|---|---|
| Deed | $9,400 | Bessenger Family Limited Partn | |
| Warranty Deed | $92,000 | -- | |
| Warranty Deed | $84,000 | -- |
Similar Homes in North Vernon, IN
Source: Southern Indiana REALTORS® Association
MLS Number: 202509377
APN: 40-11-10-240-004.000-011
- 6460 W Us Highway 50
- 6305 W Hickory Hill Dr
- 420 Private Road 690 W
- 30 S County Road 700 W
- 1200 S County Road 650 W
- 1515 N County Road 700 W
- 855 S Norkay St
- 1900 Deece Dr
- 0 W U S Highway 50
- 4805 W County Road 400 S
- 12649 E Us Highway 50
- 12407 U S 50
- 3830 Dam Ct
- 3827 Dam Ct
- 85 N County Road 205 W
- 208 209 Greenwood Place
- 1277 Bending Willow Ln
- 1114 Wildwood Rd
- 3539 E Atkinson Cir
- 1184 Fern Grove Ave
- 1240 Jackson Park Place
- 1021 Stoneridge Dr
- 817 Emma Dr
- 20 Red Oak Way
- 209 N West St
- 782 Clifty Dr
- 133 Salzburg Blvd
- 465 S Morgan Dr
- 3393 N Country Brook St
- 275 N Marr Rd
- 2446 Creek Bank Dr
- 3310 Shadow Creek Blvd
- 420 Wint Ln
- 2396 Meadow Bend Dr
- 1001 Stonegate Dr
- 1182 Quail Run Dr
- 725 2nd St
- 2350 Thornybrook Dr
- 200 E Jackson St
- 2230 Applegate Dr
