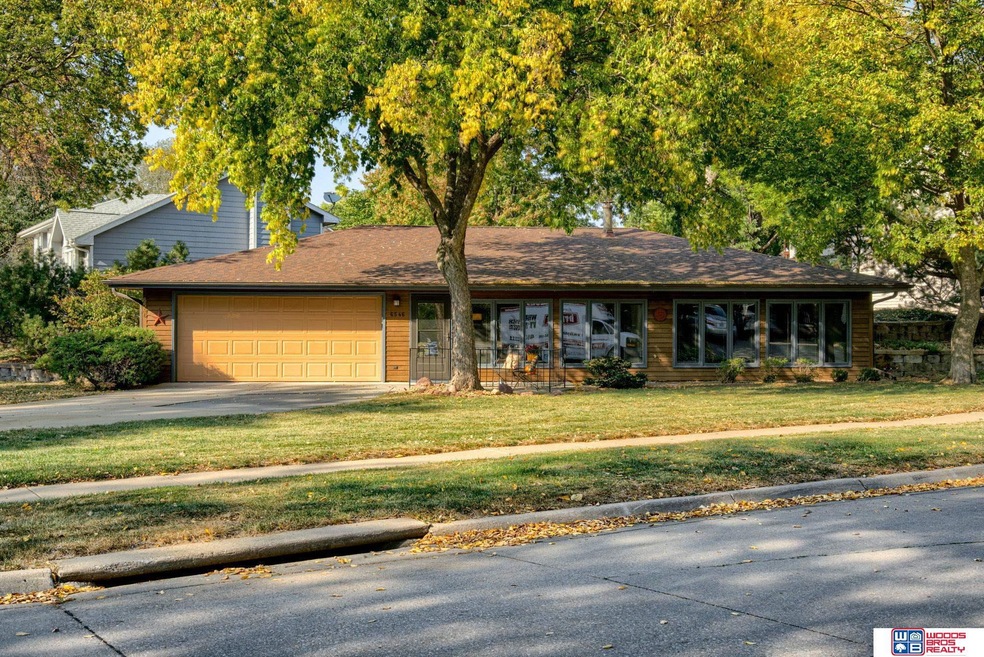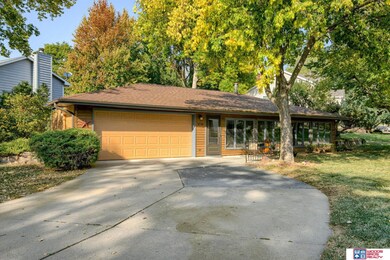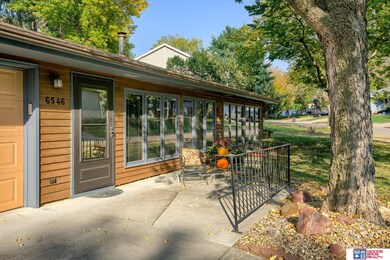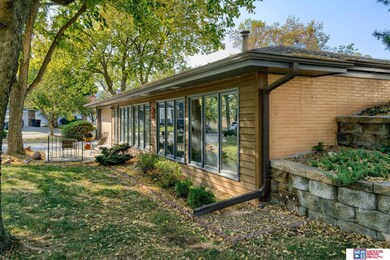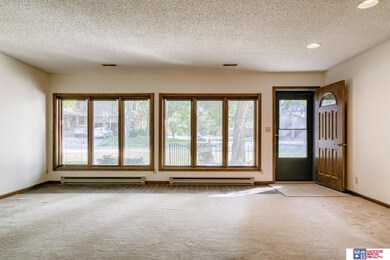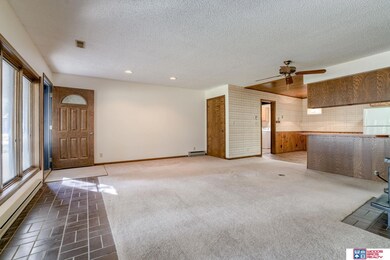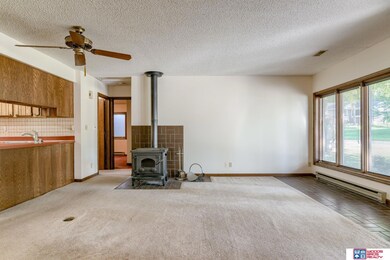
6531 Densmore Rd Lincoln, NE 68512
Far South NeighborhoodHighlights
- Wood Burning Stove
- Ranch Style House
- No HOA
- Beattie Elementary School Rated A-
- 1 Fireplace
- 2 Car Attached Garage
About This Home
As of November 2024Welcome to 6531 Densmore Rd, a one-of-a-kind, zero entry, earthen home located near shopping, schools and outdoor amenities. This property boasts a distinctive design, blending rustic charm with modern comforts. The living room features large windows that fill the space with natural light, while a cozy wood-burning stove adds warmth and character. The oversized, attached two-car garage offers ample space for vehicles or storage needs, and the backyard includes a handy storage shed for your tools or hobbies. Don't miss this rare opportunity to own a unique home with so much to offer!
Last Agent to Sell the Property
Woods Bros Realty License #20130378 Listed on: 10/12/2024

Home Details
Home Type
- Single Family
Year Built
- Built in 1983
Lot Details
- 8,800 Sq Ft Lot
- Lot Dimensions are 80 x 110
- Chain Link Fence
Parking
- 2 Car Attached Garage
Home Design
- Ranch Style House
- Earth Berm
- Slab Foundation
Interior Spaces
- 1,258 Sq Ft Home
- 1 Fireplace
- Wood Burning Stove
Kitchen
- Oven or Range
- Microwave
- Dishwasher
Bedrooms and Bathrooms
- 2 Bedrooms
Schools
- Beattie Elementary School
- Scott Middle School
- Lincoln Southwest High School
Utilities
- Forced Air Heating and Cooling System
- Baseboard Heating
Community Details
- No Home Owners Association
- Thunderbird Estate 1St Addition Subdivision
Listing and Financial Details
- Assessor Parcel Number 0914403033000
Ownership History
Purchase Details
Home Financials for this Owner
Home Financials are based on the most recent Mortgage that was taken out on this home.Similar Homes in Lincoln, NE
Home Values in the Area
Average Home Value in this Area
Purchase History
| Date | Type | Sale Price | Title Company |
|---|---|---|---|
| Warranty Deed | $240,000 | Home Services Title |
Mortgage History
| Date | Status | Loan Amount | Loan Type |
|---|---|---|---|
| Open | $192,000 | New Conventional |
Property History
| Date | Event | Price | Change | Sq Ft Price |
|---|---|---|---|---|
| 11/21/2024 11/21/24 | Sold | $240,000 | -4.0% | $191 / Sq Ft |
| 10/21/2024 10/21/24 | Pending | -- | -- | -- |
| 10/12/2024 10/12/24 | For Sale | $249,900 | -- | $199 / Sq Ft |
Tax History Compared to Growth
Tax History
| Year | Tax Paid | Tax Assessment Tax Assessment Total Assessment is a certain percentage of the fair market value that is determined by local assessors to be the total taxable value of land and additions on the property. | Land | Improvement |
|---|---|---|---|---|
| 2024 | -- | $221,700 | $54,000 | $167,700 |
| 2023 | $701 | $221,700 | $54,000 | $167,700 |
| 2022 | $2,852 | $143,100 | $50,000 | $93,100 |
| 2021 | $702 | $143,100 | $50,000 | $93,100 |
| 2020 | $711 | $141,800 | $50,000 | $91,800 |
| 2019 | $1,281 | $141,800 | $50,000 | $91,800 |
| 2018 | $1,041 | $113,600 | $50,000 | $63,600 |
| 2017 | $820 | $113,600 | $50,000 | $63,600 |
| 2016 | $127 | $111,100 | $40,000 | $71,100 |
| 2015 | $797 | $111,100 | $40,000 | $71,100 |
| 2014 | $349 | $105,100 | $40,000 | $65,100 |
| 2013 | -- | $105,100 | $40,000 | $65,100 |
Agents Affiliated with this Home
-
Nate Dennis

Seller's Agent in 2024
Nate Dennis
Wood Bros Realty
(402) 430-5610
1 in this area
43 Total Sales
-
Amy Fries

Buyer's Agent in 2024
Amy Fries
Wood Bros Realty
(402) 540-4988
1 in this area
173 Total Sales
Map
Source: Great Plains Regional MLS
MLS Number: 22426249
APN: 09-14-403-033-000
- 6440 Maple View Ct
- 6416 Maple View Ct
- 6900 N Mockingbird Ln
- 749 Quiver Ln
- 6475 Maple View Ct
- 6481 Maple View Ct
- 6513 Maple View Ct
- 725 Quiver Ln
- 6200 Maple View Dr
- 6144 Oakley St
- 6122 Oakley St
- 828 Norwood Dr
- 6620 S 19th St
- 5803 Woodstock Ave
- 5816 Woodstock Ave
- 5615 Salt Valley View
- 1701 Trelawney Dr
- 1730 Trelawney Dr
- 6851 Shadow Ridge Rd
- 1915 Garret Ln
