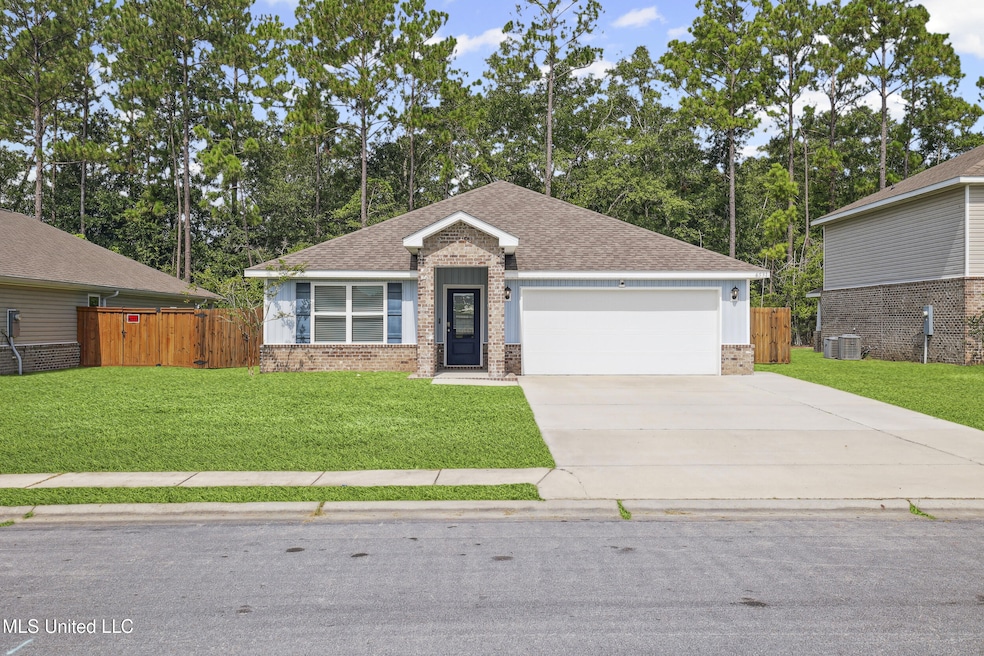6531 Eastland Cir Biloxi, MS 39532
Estimated payment $1,587/month
Highlights
- Open Floorplan
- Combination Kitchen and Living
- Farmhouse Sink
- Woolmarket Elementary School Rated A
- Granite Countertops
- Walk-In Pantry
About This Home
Welcome to this beautiful Woolmarket 4-bd/2-ba home that is just a few minutes to I-10 and all shopping plus less than 15 mins to Keesler located in a small neighborhood with sidewalks and surrounded by trees/nature. This spacious home features an open floor plan with a bright and airy living room. The kitchen features a corner walk-in pantry, farmhouse sink, granite countertops, and a great sized breakfast bar. The spacious primary suite includes a private ensuite bathroom with double vanities, granite countertops, a relaxing soaker tub, and a separate walk-in shower. On the opposite side of the home, you'll find three additional well-sized bedrooms and a full bath—perfect for family or guests.Step outside to enjoy the large, fenced, tree-lined backyard complete with a covered patio—ideal for outdoor gatherings, grilling, or simply relaxing. This home truly has it all-space and a prime location!
Home Details
Home Type
- Single Family
Est. Annual Taxes
- $2,064
Year Built
- Built in 2020
Lot Details
- 7,405 Sq Ft Lot
- Back Yard Fenced
HOA Fees
- $29 Monthly HOA Fees
Parking
- 2 Car Garage
- Driveway
Home Design
- Brick Exterior Construction
- Slab Foundation
- Shingle Roof
- Siding
Interior Spaces
- 1,791 Sq Ft Home
- 1-Story Property
- Open Floorplan
- Combination Kitchen and Living
- Laundry Room
Kitchen
- Walk-In Pantry
- Electric Range
- Microwave
- Dishwasher
- Kitchen Island
- Granite Countertops
- Farmhouse Sink
- Disposal
Flooring
- Carpet
- Luxury Vinyl Tile
Bedrooms and Bathrooms
- 4 Bedrooms
- Walk-In Closet
- 2 Full Bathrooms
- Double Vanity
- Soaking Tub
- Separate Shower
Schools
- Woolmarket Elementary School
- N Woolmarket Elementary & Middle School
- D'iberville High School
Utilities
- Central Heating and Cooling System
- Electric Water Heater
Community Details
- Association fees include management
- Eastland Subdivision Biloxi
- The community has rules related to covenants, conditions, and restrictions
Listing and Financial Details
- Assessor Parcel Number 1207o-01-005.071
Map
Home Values in the Area
Average Home Value in this Area
Tax History
| Year | Tax Paid | Tax Assessment Tax Assessment Total Assessment is a certain percentage of the fair market value that is determined by local assessors to be the total taxable value of land and additions on the property. | Land | Improvement |
|---|---|---|---|---|
| 2024 | $2,064 | $17,934 | $0 | $0 |
| 2023 | $2,074 | $17,934 | $0 | $0 |
| 2022 | $2,087 | $17,934 | $0 | $0 |
| 2021 | $2,094 | $17,934 | $0 | $0 |
| 2020 | $272 | $2,250 | $0 | $0 |
| 2019 | $0 | $2,250 | $0 | $0 |
Property History
| Date | Event | Price | Change | Sq Ft Price |
|---|---|---|---|---|
| 08/16/2025 08/16/25 | Pending | -- | -- | -- |
| 08/06/2025 08/06/25 | For Sale | $262,500 | +22.7% | $147 / Sq Ft |
| 12/07/2020 12/07/20 | Sold | -- | -- | -- |
| 12/04/2020 12/04/20 | Pending | -- | -- | -- |
| 09/09/2020 09/09/20 | For Sale | $213,900 | -- | $119 / Sq Ft |
Purchase History
| Date | Type | Sale Price | Title Company |
|---|---|---|---|
| Special Warranty Deed | -- | None Available | |
| Special Warranty Deed | -- | Dhi Title |
Mortgage History
| Date | Status | Loan Amount | Loan Type |
|---|---|---|---|
| Open | $221,600 | VA | |
| Closed | $221,600 | VA |
Source: MLS United
MLS Number: 4121604
APN: 1207O-01-005.071
- 6595 Eastland Cir
- 7081 Glen Eagle Dr
- 7216 Larkin Place W
- 000 Old Highway 67
- 7977 Buttonbush Rd
- 0 Hudson Krohn Rd Unit 4108594
- 6289 Emerald Lake Dr
- 6288 Emerald Lake Dr
- 6284 Emerald Lake Dr
- 6276 Emerald Lake Dr
- 6272 Emerald Lake Dr
- 6256 Emerald Lake Dr
- 6214 Diamond Ln
- Opal Plan at The Preserve
- Elliott Plan at The Preserve
- Brooks Plan at The Preserve
- Taylor Plan at The Preserve
- Kai Plan at The Preserve
- Jules Plan at The Preserve
- Coral Plan at The Preserve







