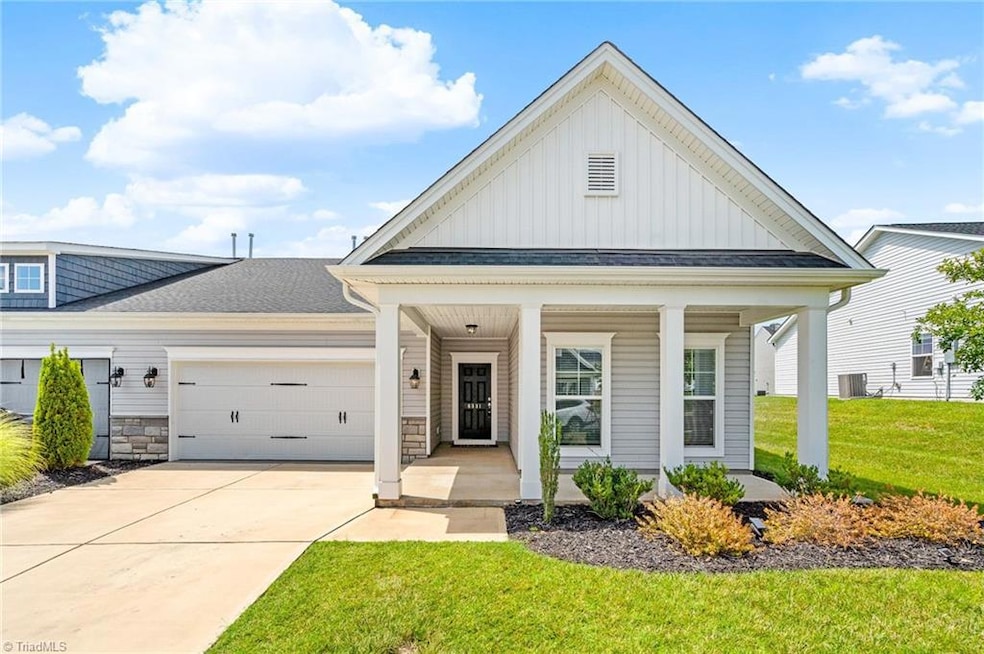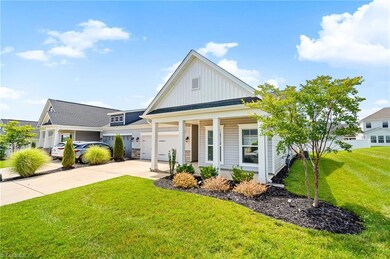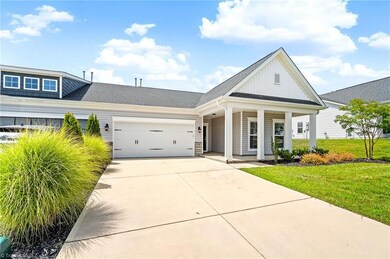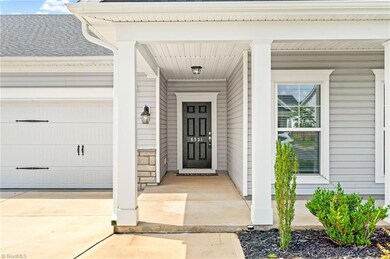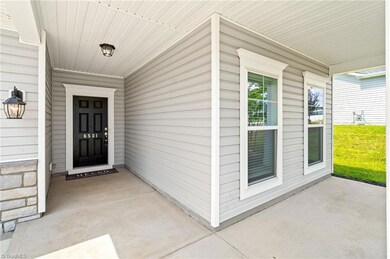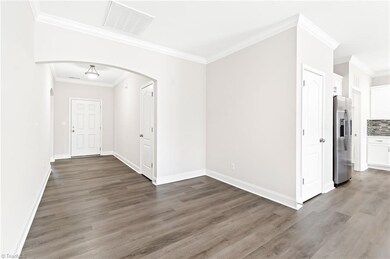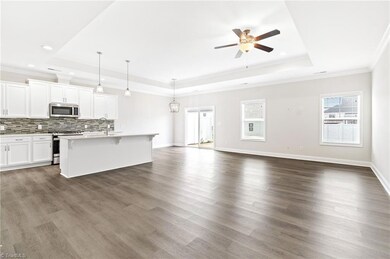
6531 Knob Creek Dr Whitsett, NC 27377
Stoney Creek Golf Club NeighborhoodEstimated payment $2,248/month
Highlights
- In Ground Pool
- Porch
- Forced Air Heating and Cooling System
- Arched Doorways
- 2 Car Attached Garage
- Ceiling Fan
About This Home
Beautiful, Well-Maintained Ranch Home in Brightwood Farm! 3 spacious beds & 2 full baths, this single-level layout offers effortless living at every turn. Step inside to a bright, open floor plan featuring a large living room w/ vaulted ceilings that flows seamlessly into the dining & kitchen. The kitchen is well-appointed w/ SS appliances, plenty of cabinet & counter space, & a breakfast bar. The primary suite is tucked away for privacy & includes a walk-in closet & en-suite bath w/ dual vanities & walk-in shower. 2 additional beds are generously sized & share a full hall bath. Outside, enjoy a flat, usable backyard w/ a patio, ideal for grilling, relaxing, or gardening. The attached 2 car garage adds additional storage. Located just minutes from I-40/I-85, shopping, dining, & midway between Greensboro & Burlington, this home combines peaceful suburban living w/ easy access to everything you need. Neighborhood amenities include a pool, clubhouse, fitness center, & walking trails.
Townhouse Details
Home Type
- Townhome
Est. Annual Taxes
- $2,070
Year Built
- Built in 2022
Lot Details
- 5,663 Sq Ft Lot
- Lot Dimensions are 46 x 123 x 45 x 122
HOA Fees
- $223 Monthly HOA Fees
Parking
- 2 Car Attached Garage
- Driveway
Home Design
- Slab Foundation
- Vinyl Siding
- Stone
Interior Spaces
- 1,669 Sq Ft Home
- Property has 1 Level
- Ceiling Fan
- Arched Doorways
- Pull Down Stairs to Attic
Kitchen
- Dishwasher
- Disposal
Flooring
- Carpet
- Vinyl
Bedrooms and Bathrooms
- 3 Bedrooms
- 2 Full Bathrooms
Outdoor Features
- In Ground Pool
- Porch
Utilities
- Forced Air Heating and Cooling System
- Heating System Uses Natural Gas
- Gas Water Heater
Listing and Financial Details
- Tax Lot 679
- Assessor Parcel Number 8824554945
- 1% Total Tax Rate
Community Details
Overview
- Priestly Management Company Association, Phone Number (336) 379-5007
- Brightwood Farm Subdivision
Recreation
- Community Pool
Map
Home Values in the Area
Average Home Value in this Area
Tax History
| Year | Tax Paid | Tax Assessment Tax Assessment Total Assessment is a certain percentage of the fair market value that is determined by local assessors to be the total taxable value of land and additions on the property. | Land | Improvement |
|---|---|---|---|---|
| 2023 | $2,070 | $251,400 | $60,000 | $191,400 |
| 2022 | $494 | $60,000 | $60,000 | $0 |
Property History
| Date | Event | Price | Change | Sq Ft Price |
|---|---|---|---|---|
| 07/13/2025 07/13/25 | For Sale | $334,500 | -- | $200 / Sq Ft |
Purchase History
| Date | Type | Sale Price | Title Company |
|---|---|---|---|
| Warranty Deed | $325,500 | -- |
Mortgage History
| Date | Status | Loan Amount | Loan Type |
|---|---|---|---|
| Open | $332,573 | VA |
Similar Homes in Whitsett, NC
Source: Triad MLS
MLS Number: 1187313
APN: 0233086
- 677 Palomino Mustang Dr Unit 660
- 703 Palomino Mustang Dr Unit 656
- 690 Palomino Mustang Dr Unit 595
- 709 Palomino Mustang Dr Unit 655
- 696 Palomino Mustang Dr Unit 596
- 702 Palomino Mustang Dr Unit 597
- 718 Breeders Cup Dr
- 731 Breeders Cup Dr
- 733 Breeders Cup Dr
- 6624 Knob Creek Dr
- 750 Palomino Mustang Dr Unit 692
- 707 Cannonade Dr Unit 581
- 696 Cannonade Dr Unit 733
- 715 Cannonade Dr
- 698 Cannonade Dr Unit 734
- 688 Cannonade Dr Unit 729
- 7057 Eclipse Trail
- 7047 Eclipse Trail
- 7055 Eclipse Trail
- 7049 Eclipse Trail
- 6849 Keeneland Dr
- 743 Breeders Cup Dr
- 720 Nellie Gray Place
- 6800 Winners Dr
- 696 Pimlico Dr
- 681 Winners Cir
- 707 Traveller Dr
- 7100 Summerside Dr
- 6714 Championship Dr
- 6828 Championship Dr
- 6798 Leaf Crest Dr
- 6608 Championship Dr
- 6365 Eucalyptus Place
- 1010 Fairway Village Way
- 541 N Carolina 61 Unit Maywood
- 541 N Carolina 61 Unit Newton
- 541 N Carolina 61
- 2012 Heron Pointe Dr
- 2018 Heron Pointe Dr
- 1900 Buckminster Dr
