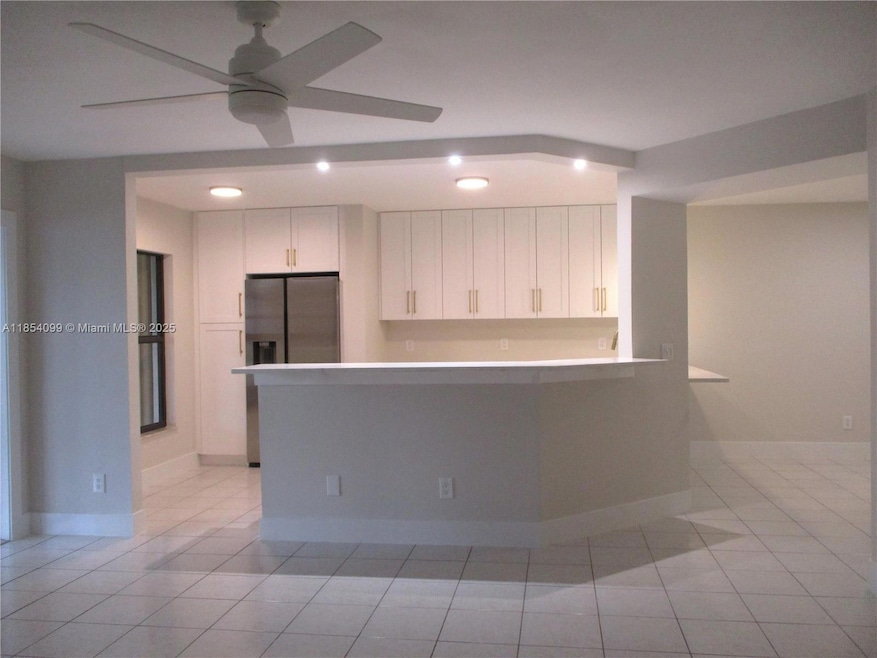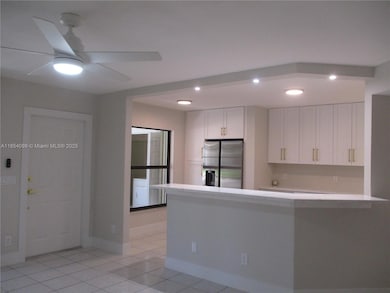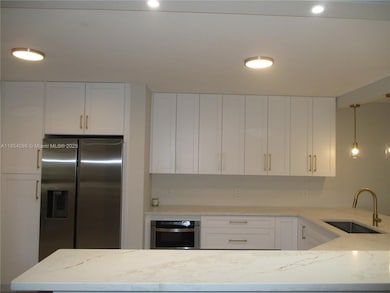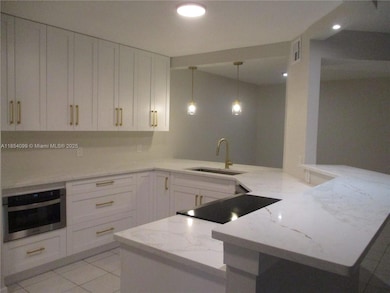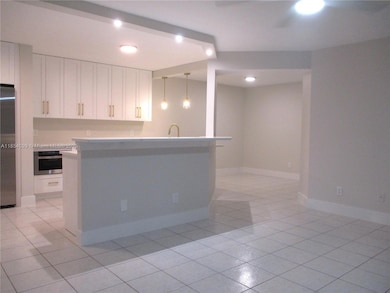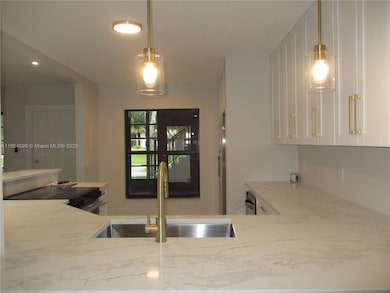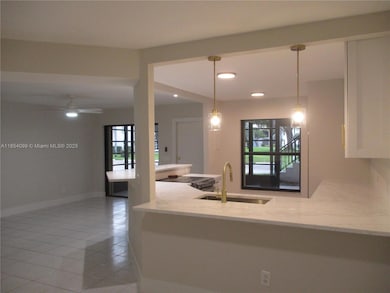6531 SE Federal Hwy Unit F-107 Stuart, FL 34997
Estimated payment $2,015/month
Highlights
- Fitness Center
- Garden View
- End Unit
- South Fork High School Rated A-
- Sauna
- Heated Community Pool
About This Home
BEAUTIFULLY REMODELED 2/2 FIRST FLOOR CORNER UNIT WITH NO AGE RESTRICTIONS & NO ASSESSMENTS. THE OPEN AIRY CONCEPT FEATURES WHITE QUARTZ KITCHEN COUNTERTOPS, 42" CABINETS, PANTRY, GARBAGE RECEPTACLE, AND STAINLESS STEEL APPLIANCES. THE MASTER SUITE HAS DUAL COUNTERS, SINKS, CLOSETS, AND THE GUEST BATH WITH TUB, TILE FLOORING FLOWS THROUGHOUT & EXTENDS INTO A LARGE ENCLOSED PATIO, EXTRA STORAGE ROOM & A SEPARATE WASHER/DRYER AREA.THE A/C IS 2023, WATER TANK 9/2025, ROOF 2021, IMPACT WINDOWS, WITH ADDED ACCORDION SHUTTERS. TWIN LAKES IS AN ACTIVE PEACEFUL COMMUNITY & PET FRIENDLY. AMENITIES INCLUDE HEATED POOL, BARBECUE AREA, EXERCISE ROOM, BILLIARDS, TENNIS/PICKLE BALL COURTS, SAUNA, LIBRARY, COMMUNITY ROOM FOR SOCIAL EVENTS. TWO BEACHES WITHIN 10 MILES, I-95 IS 5 MILES & SO MUCH MORE.
Property Details
Home Type
- Condominium
Est. Annual Taxes
- $2,634
Year Built
- Built in 1989
HOA Fees
- $501 Monthly HOA Fees
Home Design
- Entry on the 1st floor
- Concrete Block And Stucco Construction
- Composition Shingle
Interior Spaces
- 1,092 Sq Ft Home
- 2-Story Property
- Storage Room
- Tile Flooring
- Garden Views
- Video Cameras
Kitchen
- Electric Range
- Microwave
- Dishwasher
Bedrooms and Bathrooms
- 2 Bedrooms
- 2 Full Bathrooms
- Dual Sinks
- Shower Only
Laundry
- Dryer
- Washer
Parking
- 1 Carport Space
- 2 Car Parking Spaces
- Guest Parking
- Assigned Parking
Schools
- Sea Wind Elementary School
- Murray Middle School
Utilities
- Central Air
- Heating Available
- Electric Water Heater
Additional Features
- End Unit
- East of U.S. Route 1
Listing and Financial Details
- Assessor Parcel Number 363841005062010305
Community Details
Overview
- 8 Units
- Twin Lakes Condos
- Twin Lakes South & Town V Subdivision
- The community has rules related to no motorcycles, no recreational vehicles or boats, no trucks or trailers
- Car Wash Area
Amenities
- Community Barbecue Grill
- Sauna
- Community Kitchen
- Billiard Room
- Community Center
- Party Room
- Community Library
Recreation
- Tennis Courts
- Pickleball Courts
- Fitness Center
- Heated Community Pool
Pet Policy
- Breed Restrictions
Security
- Complete Accordion Shutters
- Impact Glass
Map
Home Values in the Area
Average Home Value in this Area
Tax History
| Year | Tax Paid | Tax Assessment Tax Assessment Total Assessment is a certain percentage of the fair market value that is determined by local assessors to be the total taxable value of land and additions on the property. | Land | Improvement |
|---|---|---|---|---|
| 2025 | $2,634 | $168,371 | -- | -- |
| 2024 | $2,600 | $153,065 | -- | -- |
| 2023 | $2,600 | $139,150 | $0 | $0 |
| 2022 | $2,138 | $126,500 | $0 | $0 |
| 2021 | $1,990 | $115,000 | $0 | $115,000 |
| 2020 | $1,610 | $104,000 | $0 | $0 |
| 2019 | $1,495 | $97,000 | $0 | $0 |
| 2018 | $1,389 | $93,000 | $0 | $0 |
| 2017 | $1,156 | $76,000 | $0 | $0 |
| 2016 | $1,010 | $61,000 | $0 | $61,000 |
| 2015 | $806 | $53,000 | $0 | $53,000 |
| 2014 | $806 | $50,000 | $0 | $50,000 |
Property History
| Date | Event | Price | List to Sale | Price per Sq Ft | Prior Sale |
|---|---|---|---|---|---|
| 08/09/2025 08/09/25 | For Sale | $245,000 | +46.7% | $224 / Sq Ft | |
| 05/23/2025 05/23/25 | Sold | $167,000 | -8.2% | $153 / Sq Ft | View Prior Sale |
| 04/02/2025 04/02/25 | For Sale | $182,000 | -- | $167 / Sq Ft |
Purchase History
| Date | Type | Sale Price | Title Company |
|---|---|---|---|
| Warranty Deed | $167,000 | None Listed On Document | |
| Warranty Deed | $167,000 | None Listed On Document | |
| Warranty Deed | $167,000 | None Listed On Document | |
| Warranty Deed | $167,000 | None Listed On Document | |
| Warranty Deed | $108,000 | Arrow Title Services | |
| Warranty Deed | $108,000 | Arrow Title Services | |
| Deed | $100 | -- | |
| Deed | $100 | -- | |
| Deed | $54,000 | -- | |
| Deed | $54,000 | -- | |
| Deed | $64,900 | -- | |
| Deed | $64,900 | -- |
Source: MIAMI REALTORS® MLS
MLS Number: A11854099
APN: 36-38-41-005-062-01030-5
- 6531 SE Federal Hwy Unit K-202
- 6531 SE Federal Hwy Unit N106
- 6531 SE Federal Hwy Unit Q108
- 6531 SE Federal Hwy Unit J202
- 6531 SE Federal Hwy Unit G106
- 6531 SE Federal Hwy Unit M111
- 6531 SE Federal Hwy Unit G-110
- 4550 SE Salvatori Rd
- 4548 SE Salvatori Rd
- 4500 SE Salvatori Rd
- 6325 SE Colonial Dr
- 6543 SE Federal Hwy Unit 202
- 6537 SE Federal Hwy Unit 202
- 6541 SE Federal Hwy Unit 101
- 4463 SE Village Rd
- 6143 SE Windsong Ln Unit 1025
- 5011 SE Brandywine Way
- 5071 SE Brandywine Way Unit 8
- 6212 SE Windsong Ln
- 5011 SE Burning Tree Cir
- 6531 SE Federal Hwy Unit H1-201
- 6531 SE Federal Hwy Unit J104
- 5091 SE Burning Tree Cir
- 6537 SE Federal Hwy Unit 202
- 6543 SE Federal Hwy Unit 202
- 5945 SE Windsong Ln Unit 907
- 5753 SE Mercedes Ave
- 5172 SE Club Way Unit 109
- 5866 SE Mitzi Ln
- 5795 SE Mitzi Ln
- 5067 SE Mariner Garden Cir Unit 5067
- 5036 SE Mariner Garden Cir
- 5215 SE Mariner Garden Cir
- 6423 SE Lillian Ct
- 6846 SE Raintree Ave
- 3761 SE Dixie Ross St Unit 1
- 5609 SE Jack Ave
- 3800 SE Lee St Unit 1
- 5740 SE Winged Foot Dr
- 5131 SE Sweetbrier Terrace
