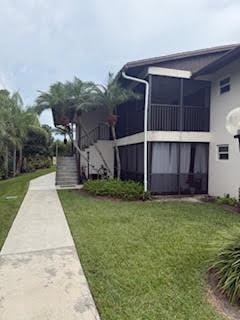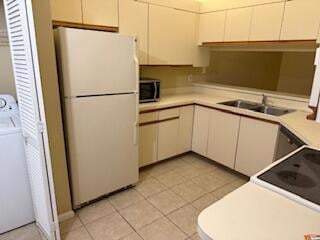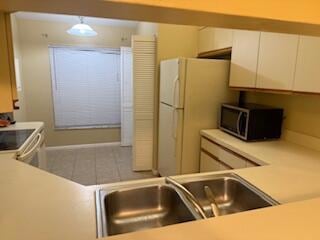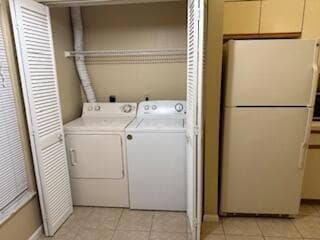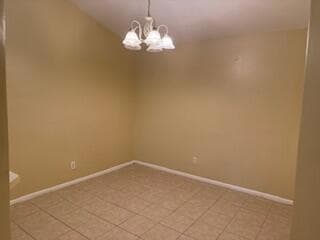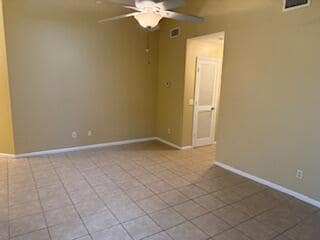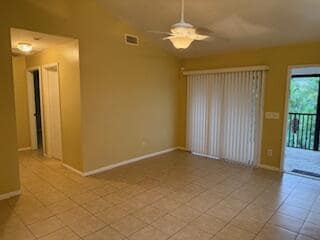6531 SE Federal Hwy Unit H1-201 Stuart, FL 34997
2
Beds
2
Baths
1,092
Sq Ft
1989
Built
Highlights
- Clubhouse
- Screened Porch
- Skylights
- South Fork High School Rated A-
- Community Pool
- Separate Shower in Primary Bathroom
About This Home
Tile throughout. Large screened patio. Beautiful clubhouse with Pool, Tennis, Exercise room. Cable & trash pick-up included. No-pets, No-smoking.
Listing Agent
Maulish Parikh
Keller Williams Realty Of The Treasure Coast License #3641640 Listed on: 09/12/2025
Condo Details
Home Type
- Condominium
Est. Annual Taxes
- $2,403
Year Built
- Built in 1989
Home Design
- Entry on the 2nd floor
Interior Spaces
- 1,092 Sq Ft Home
- 2-Story Property
- Ceiling Fan
- Skylights
- Screened Porch
- Ceramic Tile Flooring
Kitchen
- Microwave
- Dishwasher
Bedrooms and Bathrooms
- 2 Bedrooms
- 2 Full Bathrooms
- Dual Sinks
- Separate Shower in Primary Bathroom
Laundry
- Laundry Room
- Dryer
- Washer
Home Security
Parking
- Detached Carport Space
- Guest Parking
- Open Parking
- Assigned Parking
Schools
- Seawind Elementary School
- Murray Middle School
- South Fork High School
Utilities
- Central Heating and Cooling System
- Electric Water Heater
Listing and Financial Details
- Property Available on 9/19/25
- Assessor Parcel Number 363841005081020107
Community Details
Recreation
- Community Pool
Security
- Resident Manager or Management On Site
- Fire and Smoke Detector
Additional Features
- Twin Lakes South & Town V Subdivision
- Clubhouse
Map
Source: BeachesMLS
MLS Number: R11123320
APN: 36-38-41-005-081-02010-7
Nearby Homes
- 6531 SE Federal Hwy Unit K-202
- 6531 SE Federal Hwy Unit N106
- 6531 SE Federal Hwy Unit Q108
- 6531 SE Federal Hwy Unit J202
- 6531 SE Federal Hwy Unit F-107
- 6531 SE Federal Hwy Unit G106
- 6531 SE Federal Hwy Unit M111
- 6531 SE Federal Hwy Unit G-110
- 4550 SE Salvatori Rd
- 4548 SE Salvatori Rd
- 4500 SE Salvatori Rd
- 6325 SE Colonial Dr
- 6543 SE Federal Hwy Unit 202
- 6537 SE Federal Hwy Unit 202
- 6541 SE Federal Hwy Unit 101
- 4463 SE Village Rd
- 6143 SE Windsong Ln Unit 1025
- 5011 SE Brandywine Way
- 5071 SE Brandywine Way Unit 8
- 6212 SE Windsong Ln
- 6531 SE Federal Hwy Unit J104
- 5091 SE Burning Tree Cir
- 6537 SE Federal Hwy Unit 202
- 6543 SE Federal Hwy Unit 202
- 5945 SE Windsong Ln Unit 907
- 5753 SE Mercedes Ave
- 5172 SE Club Way Unit 109
- 5866 SE Mitzi Ln
- 5795 SE Mitzi Ln
- 5067 SE Mariner Garden Cir Unit 5067
- 5036 SE Mariner Garden Cir
- 5215 SE Mariner Garden Cir
- 6423 SE Lillian Ct
- 6846 SE Raintree Ave
- 3761 SE Dixie Ross St Unit 1
- 5609 SE Jack Ave
- 3800 SE Lee St Unit 1
- 5740 SE Winged Foot Dr
- 5131 SE Sweetbrier Terrace
- 4980 SE Railway Ave
