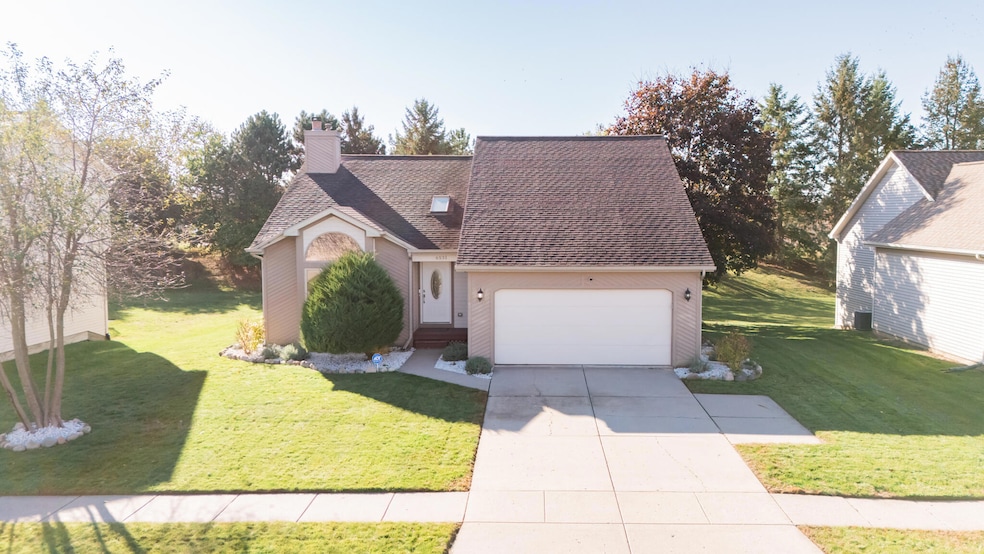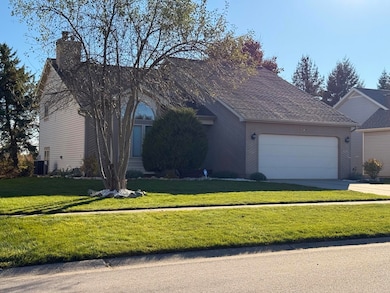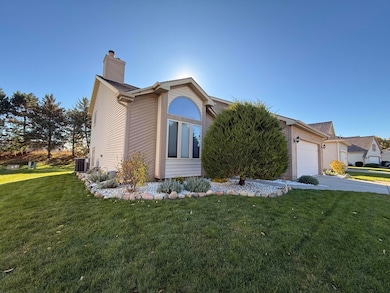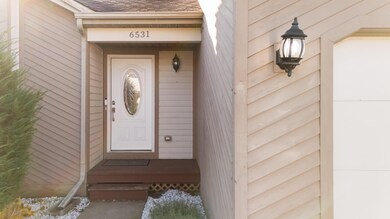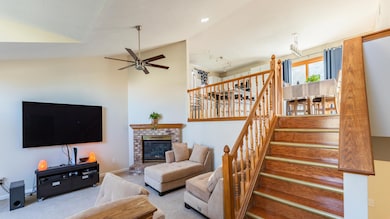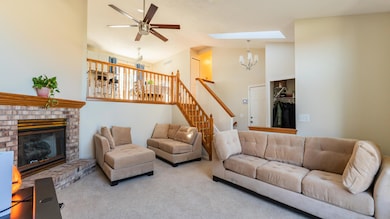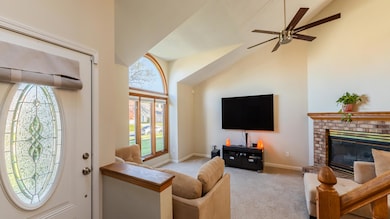6531 Windsong Way Lansing, MI 48917
Estimated payment $2,351/month
Highlights
- Deck
- Vaulted Ceiling
- Bonus Room
- Willow Ridge Elementary School Rated A-
- Wood Flooring
- Covered Patio or Porch
About This Home
Welcome to Windsong Way, where comfort meets charm. This gorgeous 3 bed 2 bath updated quad level home in Grand Ledge Schools features a soaring cathedral ceiling on the main level which feels open and spacious, while the gas log fireplace keeps you cozy and warm. The beautiful kitchen with granite countertops and GE Profile smart appliances is a dream to cook in with a great island for added space. The Deck off the dining area overlooks the peaceful back yard with natural barriers for privacy. The primary bed is comfortable and spacious featuring an upscale walk in marble shower with a spa feel. The lower level walks out to the backyard with its own private patio covered by the deck above. The spacious family room gives you a second living area to enjoy with family and friends. The basement level is finished, too, and ready for your imagination. Whether you utilize this bonus space as an office, workout room, or craft area, you will love the extra room to create your dream home. With easy to care for landscaping and an ample yard, this house is the perfect place to call home in any season. Seller is even offering a brand new Greenworks Landscaping and snow removal package including an unopened 21" 80V mower. Enjoy the crab apples in summer, the Delta Township Fireworks can be seen from the back deck, and the colors in fall are just stunning in this much sought after neighborhood.
Home Details
Home Type
- Single Family
Est. Annual Taxes
- $5,701
Year Built
- Built in 1992
Lot Details
- 9,150 Sq Ft Lot
- Lot Dimensions are 75x122
HOA Fees
- $6 Monthly HOA Fees
Parking
- 2.5 Car Attached Garage
- Front Facing Garage
- Garage Door Opener
Home Design
- Shingle Roof
- Vinyl Siding
Interior Spaces
- 2-Story Property
- Vaulted Ceiling
- Ceiling Fan
- Gas Log Fireplace
- Family Room
- Living Room with Fireplace
- Dining Room
- Bonus Room
- Finished Basement
- Walk-Out Basement
- Fire and Smoke Detector
Kitchen
- Range
- Microwave
- Dishwasher
- Kitchen Island
Flooring
- Wood
- Carpet
Bedrooms and Bathrooms
- 3 Bedrooms | 2 Main Level Bedrooms
- 2 Full Bathrooms
Laundry
- Laundry Room
- Laundry on lower level
- Washer and Gas Dryer Hookup
Outdoor Features
- Deck
- Covered Patio or Porch
Utilities
- Forced Air Heating and Cooling System
- Heating System Uses Natural Gas
- Natural Gas Water Heater
- High Speed Internet
- Internet Available
- Phone Available
- Cable TV Available
Community Details
- Brookside Subdivision
Map
Home Values in the Area
Average Home Value in this Area
Tax History
| Year | Tax Paid | Tax Assessment Tax Assessment Total Assessment is a certain percentage of the fair market value that is determined by local assessors to be the total taxable value of land and additions on the property. | Land | Improvement |
|---|---|---|---|---|
| 2025 | $5,606 | $150,500 | $0 | $0 |
| 2024 | $2,877 | $138,900 | $0 | $0 |
| 2023 | $2,428 | $122,300 | $0 | $0 |
| 2022 | $4,289 | $115,600 | $0 | $0 |
| 2021 | $4,095 | $110,500 | $0 | $0 |
| 2020 | $4,840 | $104,600 | $0 | $0 |
| 2019 | $4,761 | $99,128 | $0 | $0 |
| 2018 | $3,193 | $96,200 | $0 | $0 |
| 2017 | $2,938 | $92,000 | $0 | $0 |
| 2016 | -- | $87,300 | $0 | $0 |
| 2015 | -- | $82,500 | $0 | $0 |
| 2014 | -- | $79,700 | $0 | $0 |
| 2013 | -- | $78,500 | $0 | $0 |
Property History
| Date | Event | Price | List to Sale | Price per Sq Ft | Prior Sale |
|---|---|---|---|---|---|
| 10/30/2025 10/30/25 | For Sale | $354,900 | +14.5% | $160 / Sq Ft | |
| 12/15/2023 12/15/23 | Sold | $310,000 | -3.1% | $140 / Sq Ft | View Prior Sale |
| 10/11/2023 10/11/23 | Pending | -- | -- | -- | |
| 10/04/2023 10/04/23 | For Sale | $320,000 | -- | $144 / Sq Ft |
Purchase History
| Date | Type | Sale Price | Title Company |
|---|---|---|---|
| Warranty Deed | -- | None Listed On Document | |
| Warranty Deed | -- | None Listed On Document | |
| Warranty Deed | -- | None Listed On Document | |
| Warranty Deed | -- | None Listed On Document | |
| Warranty Deed | $310,000 | Red Cedar Title | |
| Warranty Deed | $310,000 | Red Cedar Title | |
| Deed | $164,000 | Servicelink Llc | |
| Sheriffs Deed | -- | None Available | |
| Warranty Deed | $159,900 | Bell Title Company | |
| Warranty Deed | $201,000 | Tri County Title Agency Llc |
Mortgage History
| Date | Status | Loan Amount | Loan Type |
|---|---|---|---|
| Previous Owner | $278,000 | FHA | |
| Previous Owner | $155,138 | FHA | |
| Previous Owner | $196,010 | Purchase Money Mortgage |
Source: MichRIC
MLS Number: 25054995
APN: 040-042-700-270-00
- 6606 Windsong Way
- 6512 Springtree Ln Unit 14
- 1108 Summergreen Ln Unit 103
- 1120 Rolling Green Ln
- 6510 Conestoga Dr
- 6222 Chieho Dr
- 6725 French Creek Dr
- 1205 Woodmeadow Unit 201
- 1605 Amberina Dr
- 1527 Lindy Dr
- 5910 Cabrena Dr
- 1744 Willow Creek Dr Unit 60
- 1738 Willow Creek Dr Unit 63
- 6333 Larocque Cir
- 6302 Larocque Cir
- 1833 Willow Creek Dr Unit 3
- 1909 Redbud Ln Unit 3
- 6025 Madeira Dr Unit 111
- 229 Williamsburg Rd
- 7757 Taragreen Dr
- 831 Brookside Dr
- 6301 Frank N Dot Ct Unit 1
- 6301 Frankn Dot Dr Unit 1
- 6301 Frankn Dot Dr Unit 4
- 1011 Runaway Bay Dr
- 6300 W Michigan Ave
- 7500 Chapel Hill Dr
- 7530 Waters Edge
- 7715 Streamwood Dr
- 229 Parkwood Dr
- 5200 Mall Dr W
- 410 Charity Cir
- 5332 W Michigan Ave
- 5303 Ivan Dr
- 7877 Celosia Dr
- 7606 Briarbrook Dr
- 526 Dornet Dr
- 8156 Roslyn Hill
- 7605 Heritage Dr
- 4137 W Michigan Ave
