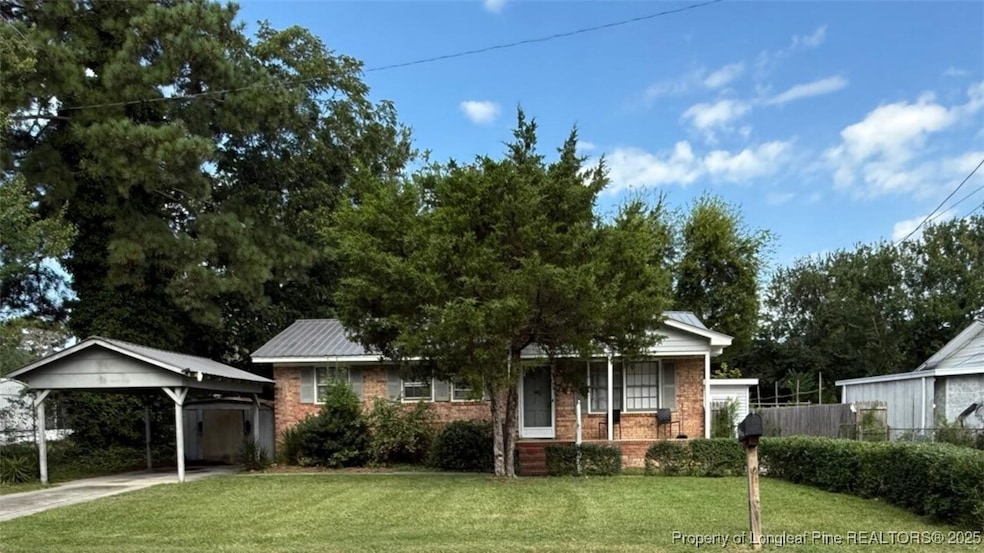6531 Winthrop Dr Fayetteville, NC 28311
Pine Forest NeighborhoodEstimated payment $1,153/month
Highlights
- Popular Property
- Furnished
- Formal Dining Room
- In Ground Pool
- No HOA
- Front Porch
About This Home
This excellent for investors! Home is located near Fort Bragg; about two minutes from the Honeycutt gate and has access to an open area ideal for hiking, four-wheeling, or various other outdoor activities and only minutes from shopping and entertainment. In addition, Texas and Smith Lakes nearby offers the opportunity for fishing and lakeside recreation.
Some of the amenities include; luxury vinyl plank throughout the home, new carpet on the lower level, a water softener, metal roof, and a pool. Also, an extra addition that may be used as a bedroom or as a separate unit. This house have been used as an Airbnb giving great revenue to the owners.
Home Details
Home Type
- Single Family
Est. Annual Taxes
- $1,041
Year Built
- Built in 1964
Lot Details
- 0.33 Acre Lot
- Back Yard Fenced
- Level Lot
- Cleared Lot
- Garden
- Property is in good condition
- Zoning described as R6 - Residential District
Parking
- 1 Carport Space
Home Design
- Split Level Home
- Brick Veneer
- Vinyl Siding
Interior Spaces
- 1,322 Sq Ft Home
- 2-Story Property
- Furnished
- Furnished or left unfurnished upon request
- Family Room
- Formal Dining Room
- Utility Room
- Luxury Vinyl Plank Tile Flooring
Kitchen
- Eat-In Kitchen
- Range Hood
- Dishwasher
Bedrooms and Bathrooms
- 4 Bedrooms
- En-Suite Primary Bedroom
- In-Law or Guest Suite
- Bathtub with Shower
Laundry
- Laundry Room
- Laundry on main level
- Dryer
- Washer
Outdoor Features
- In Ground Pool
- Outdoor Storage
- Front Porch
Schools
- Pine Forest Middle School
- Pine Forest Senior High School
Utilities
- Central Air
- Heat Pump System
- 220 Volts
- Septic Tank
Community Details
- No Home Owners Association
- Simmons Hts Subdivision
Listing and Financial Details
- Assessor Parcel Number 0520-49-0880.000
Map
Home Values in the Area
Average Home Value in this Area
Tax History
| Year | Tax Paid | Tax Assessment Tax Assessment Total Assessment is a certain percentage of the fair market value that is determined by local assessors to be the total taxable value of land and additions on the property. | Land | Improvement |
|---|---|---|---|---|
| 2024 | $1,041 | $86,067 | $8,000 | $78,067 |
| 2023 | $1,041 | $86,067 | $8,000 | $78,067 |
| 2022 | $967 | $86,067 | $8,000 | $78,067 |
| 2021 | $967 | $86,067 | $8,000 | $78,067 |
| 2019 | $967 | $91,200 | $8,000 | $83,200 |
| 2018 | $933 | $91,200 | $8,000 | $83,200 |
| 2017 | $933 | $91,200 | $8,000 | $83,200 |
| 2016 | $909 | $95,400 | $7,500 | $87,900 |
| 2015 | $909 | $95,400 | $7,500 | $87,900 |
| 2014 | $909 | $95,400 | $7,500 | $87,900 |
Property History
| Date | Event | Price | Change | Sq Ft Price |
|---|---|---|---|---|
| 08/28/2025 08/28/25 | For Sale | $199,999 | +207.7% | $151 / Sq Ft |
| 07/27/2018 07/27/18 | Sold | $65,000 | 0.0% | $38 / Sq Ft |
| 01/26/2018 01/26/18 | Pending | -- | -- | -- |
| 10/09/2017 10/09/17 | For Sale | $65,000 | -- | $38 / Sq Ft |
Purchase History
| Date | Type | Sale Price | Title Company |
|---|---|---|---|
| Warranty Deed | -- | Stewart Title Guaranty Company | |
| Warranty Deed | $65,000 | Tiago National Title |
Mortgage History
| Date | Status | Loan Amount | Loan Type |
|---|---|---|---|
| Open | $157,500 | New Conventional | |
| Previous Owner | $5,500 | Credit Line Revolving | |
| Previous Owner | $63,822 | FHA | |
| Previous Owner | $42,791 | New Conventional | |
| Previous Owner | $55,000 | New Conventional |
Source: Longleaf Pine REALTORS®
MLS Number: 749464
APN: 0520-49-0880
- 625 Winthrop Ct
- 6216 Church St
- 1217 Pineview St
- 724 Carnegie Dr
- 1048 Ronald Reagan Dr
- 323 Cadmium Ct
- 601 Mosswood Ln
- 1540 Graystone Rd
- 5217 Tern Place
- 437 Shawcroft Rd
- 1505 Diamond Rd
- 522 Lionshead Rd Unit 3
- 615 Emerald Dr
- 2500 McArthur Landing Cir
- 2523 Mulranny Dr
- 6208 Dunbane Ct
- 322 Bubble Creek Ct Unit 10
- 300 Bubble Creek Ct Unit 5
- 302 Bubble Creek Ct
- 3862 Blackhills Rd







