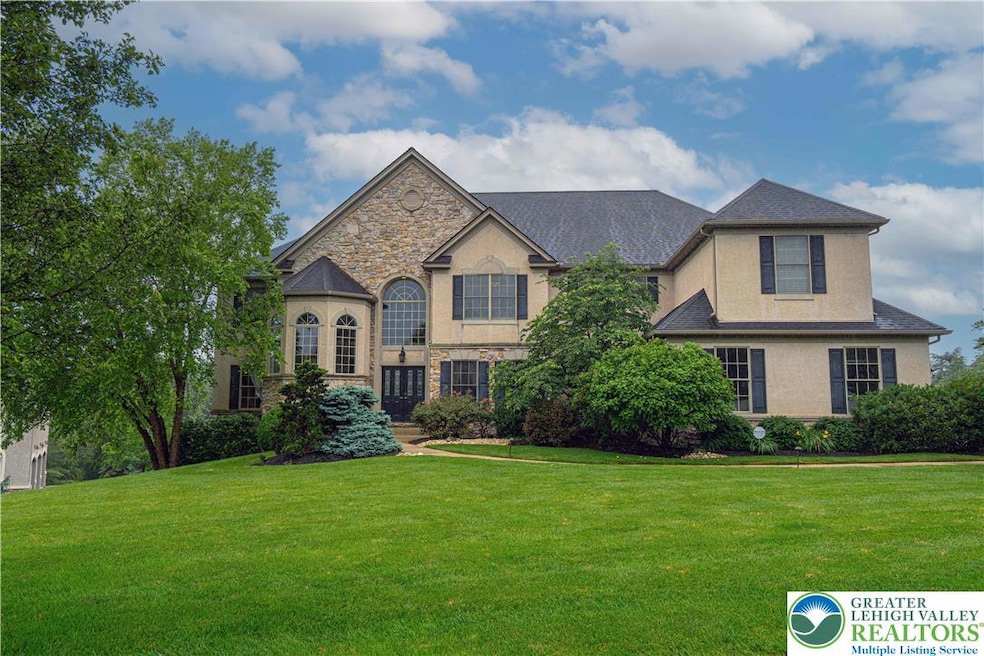
6532 Forest Knoll Ct Allentown, PA 18106
Upper Macungie Township NeighborhoodHighlights
- View of Hills
- Deck
- Loft
- Parkland Kernsville Elementary School Rated A
- Family Room with Fireplace
- Double Oven
About This Home
As of August 2025Stunning design, exquisite detail, and an entertainer's dream are immediately evident as you enter this fantastic custom home in one of the most desirable neighborhoods in the Parkland school district. Upon entering, the open foyer offers a dramatic first impression with its staircase tower and open, flowing interior. Elegant formal areas, private study with French door entry, custom chef's kitchen with Wolf stove, massive island, walk-in pantry, wet bar, and dining area. The two-story family room features a floor-to-ceiling stone fireplace and a window seat area with giant windows that flood the room with natural light. The second floor features a primary suite with a well-designed bedroom and sitting room area that flows into the owner's bathroom, which includes separate vanities, large walk-in closets, a whirlpool tub, and a steam shower. There are two additional bedrooms, each with a dressing area and en-suite bathroom. The fourth bedroom and hall bathroom complete the second floor. The professionally designed lower level provides an excellent space for your entertainment needs. Enjoy watching sports on the massive TV screen, get a workout in, or have a game night competition. When warmer weather arrives, enjoy the custom pool with hot tub, waterfalls, patio area, and lush landscaping. With over 6700 square feet of beautiful living space, you don't want to miss the opportunity to own this very special offering.
Home Details
Home Type
- Single Family
Est. Annual Taxes
- $13,962
Year Built
- Built in 2007
Lot Details
- 0.53 Acre Lot
- Property is zoned R-1 Rural Residential
Parking
- 3 Car Attached Garage
- Garage Door Opener
Home Design
- Blown-In Insulation
- Vinyl Siding
- Stone Veneer
- Stucco
Interior Spaces
- 2-Story Property
- Wet Bar
- Gas Log Fireplace
- Drapes & Rods
- Family Room with Fireplace
- Family Room Downstairs
- Loft
- Views of Hills
- Basement with some natural light
Kitchen
- Double Oven
- Microwave
- Dishwasher
- Disposal
Bedrooms and Bathrooms
- 4 Bedrooms
- Walk-In Closet
Laundry
- Laundry on main level
- Washer Hookup
Outdoor Features
- Deck
Schools
- Kernsville Elementary School
- Parkland High School
Utilities
- Humidifier
- Heating Available
Community Details
- Hilltop Ridge Subdivision
Ownership History
Purchase Details
Home Financials for this Owner
Home Financials are based on the most recent Mortgage that was taken out on this home.Similar Homes in Allentown, PA
Home Values in the Area
Average Home Value in this Area
Purchase History
| Date | Type | Sale Price | Title Company |
|---|---|---|---|
| Deed | $781,700 | None Available |
Mortgage History
| Date | Status | Loan Amount | Loan Type |
|---|---|---|---|
| Open | $175,000 | New Conventional | |
| Open | $510,400 | New Conventional | |
| Closed | $600,000 | Adjustable Rate Mortgage/ARM | |
| Closed | $417,000 | Unknown | |
| Closed | $77,500 | Future Advance Clause Open End Mortgage | |
| Closed | $391,000 | Purchase Money Mortgage |
Property History
| Date | Event | Price | Change | Sq Ft Price |
|---|---|---|---|---|
| 08/19/2025 08/19/25 | Sold | $1,300,000 | +2.0% | $192 / Sq Ft |
| 06/21/2025 06/21/25 | Off Market | $1,275,000 | -- | -- |
| 06/18/2025 06/18/25 | For Sale | $1,275,000 | -- | $189 / Sq Ft |
Tax History Compared to Growth
Tax History
| Year | Tax Paid | Tax Assessment Tax Assessment Total Assessment is a certain percentage of the fair market value that is determined by local assessors to be the total taxable value of land and additions on the property. | Land | Improvement |
|---|---|---|---|---|
| 2025 | $13,962 | $645,200 | $55,300 | $589,900 |
| 2024 | $13,433 | $645,200 | $55,300 | $589,900 |
| 2023 | $13,110 | $645,200 | $55,300 | $589,900 |
| 2022 | $13,052 | $645,200 | $589,900 | $55,300 |
| 2021 | $13,052 | $645,200 | $55,300 | $589,900 |
| 2020 | $13,052 | $645,200 | $55,300 | $589,900 |
| 2019 | $12,775 | $645,200 | $55,300 | $589,900 |
| 2018 | $12,523 | $645,200 | $55,300 | $589,900 |
| 2017 | $12,343 | $645,200 | $55,300 | $589,900 |
| 2016 | -- | $645,200 | $55,300 | $589,900 |
| 2015 | -- | $645,200 | $55,300 | $589,900 |
| 2014 | -- | $645,200 | $55,300 | $589,900 |
Agents Affiliated with this Home
-
Frank Posocco

Seller's Agent in 2025
Frank Posocco
RE/MAX
(484) 664-7406
22 in this area
49 Total Sales
-
Thomas Huzela
T
Buyer's Agent in 2025
Thomas Huzela
Better Homes&Gardens RE Valley
(610) 390-1433
40 in this area
207 Total Sales
Map
Source: Greater Lehigh Valley REALTORS®
MLS Number: 759499
APN: 546619166361-1
- 2010 Hickory Ln
- 1656 Fieldstone St
- 7296 Lochhaven St
- 6680 Haasadahl Rd
- 2423 Post Rd
- 818 Rebecca Ln
- 1129 Meadowlark Dr Unit 23
- 1129 Meadowlark Dr
- 1132 Meadowlark Dr
- 1130 Meadowlark Dr
- 1128 Meadowlark Dr
- 1121 Meadowlark Dr
- 1119 Meadowlark Dr
- 1117 Meadowlark Dr
- 1115 Meadowlark Dr
- 1133 Meadowlark Dr
- 1125 Meadowlark Dr
- 1127 Meadowlark Dr
- 1131 Meadowlark Dr
- 1123 Meadowlark Dr






