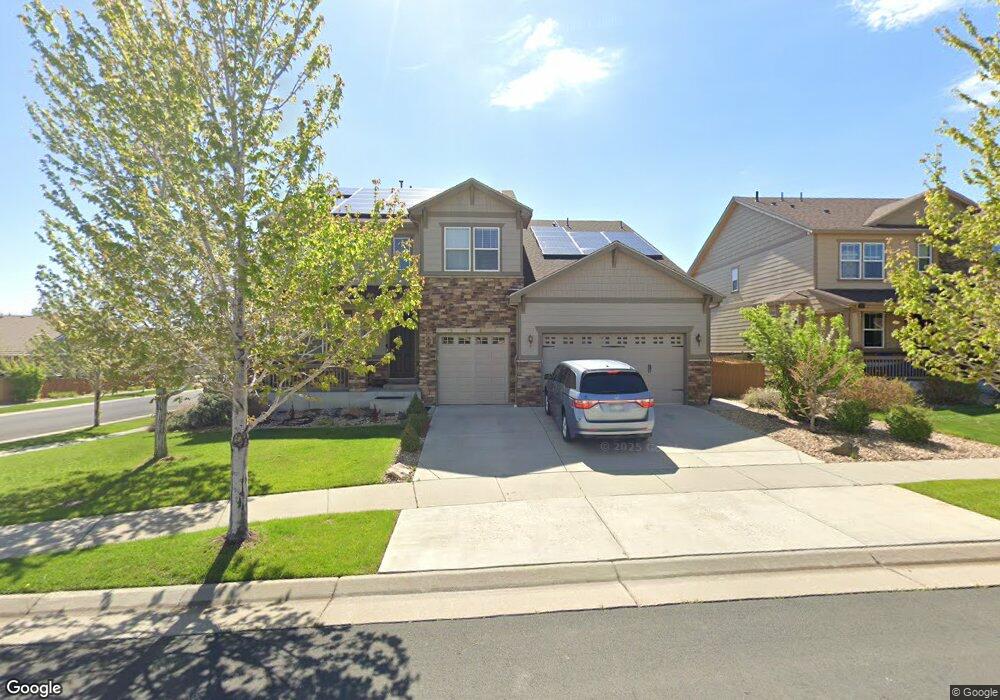6532 S Kellerman Way Aurora, CO 80016
Southeast Aurora NeighborhoodEstimated Value: $811,828 - $894,000
6
Beds
5
Baths
4,531
Sq Ft
$189/Sq Ft
Est. Value
About This Home
This home is located at 6532 S Kellerman Way, Aurora, CO 80016 and is currently estimated at $858,457, approximately $189 per square foot. 6532 S Kellerman Way is a home located in Arapahoe County with nearby schools including Pine Ridge Elementary School, Infinity Middle School, and Cherokee Trail High School.
Ownership History
Date
Name
Owned For
Owner Type
Purchase Details
Closed on
Sep 17, 2021
Sold by
Miller Gregory J
Bought by
Root Christopher and Thomas Angela Joy
Current Estimated Value
Home Financials for this Owner
Home Financials are based on the most recent Mortgage that was taken out on this home.
Original Mortgage
$594,220
Outstanding Balance
$536,295
Interest Rate
2.7%
Mortgage Type
FHA
Estimated Equity
$322,162
Purchase Details
Closed on
Sep 21, 2012
Sold by
Richmond American Homes Of Colorado Inc
Bought by
Miller Gregory J
Home Financials for this Owner
Home Financials are based on the most recent Mortgage that was taken out on this home.
Original Mortgage
$408,405
Interest Rate
3.66%
Mortgage Type
VA
Create a Home Valuation Report for This Property
The Home Valuation Report is an in-depth analysis detailing your home's value as well as a comparison with similar homes in the area
Home Values in the Area
Average Home Value in this Area
Purchase History
| Date | Buyer | Sale Price | Title Company |
|---|---|---|---|
| Root Christopher | $770,000 | Stewart Title | |
| Miller Gregory J | $408,400 | None Available |
Source: Public Records
Mortgage History
| Date | Status | Borrower | Loan Amount |
|---|---|---|---|
| Open | Root Christopher | $594,220 | |
| Previous Owner | Miller Gregory J | $408,405 |
Source: Public Records
Tax History
| Year | Tax Paid | Tax Assessment Tax Assessment Total Assessment is a certain percentage of the fair market value that is determined by local assessors to be the total taxable value of land and additions on the property. | Land | Improvement |
|---|---|---|---|---|
| 2025 | $8,098 | $52,588 | -- | -- |
| 2024 | $7,422 | $53,821 | -- | -- |
| 2023 | $6,182 | $53,821 | $0 | $0 |
| 2022 | $6,182 | $43,799 | $0 | $0 |
| 2021 | $5,168 | $43,799 | $0 | $0 |
| 2020 | $5,347 | $0 | $0 | $0 |
| 2019 | $5,466 | $46,103 | $0 | $0 |
| 2018 | $4,914 | $39,312 | $0 | $0 |
| 2017 | $4,847 | $39,312 | $0 | $0 |
| 2016 | $4,262 | $38,733 | $0 | $0 |
| 2015 | $4,454 | $38,733 | $0 | $0 |
| 2014 | $3,561 | $30,320 | $0 | $0 |
| 2013 | -- | $3,510 | $0 | $0 |
Source: Public Records
Map
Nearby Homes
- 6563 S Little River Way
- 6525 S Newcastle Way
- 6477 S Oak Hill Cir
- 6236 S Millbrook Way
- 6484 S Harvest St
- 25140 E Ottawa Dr
- 24880 E Euclid Place
- 24887 E Calhoun Place Unit C
- 6404 S Harvest St
- 6345 S Harvest St
- 2132 S Irvington Ct
- 24702 E Hoover Place
- 25338 E Costilla Place
- 6813 S Harvest Ct
- 6189 S Oak Hill Way
- 24622 E Ontario Dr
- 26633 E Peakview Place
- 25206 E Lake Dr
- 26201 E Davies Dr
- 25412 E Quarto Place
- 6542 S Kellerman Way
- 6543 S Little River Way
- 6522 S Kellerman Way
- 6553 S Little River Way
- 6552 S Kellerman Way
- 6531 S Kellerman Way
- 6512 S Kellerman Way
- 6533 S Little River Way
- 6511 S Kellerman Way
- 6562 S Kellerman Way
- 6573 S Little River Way
- 6551 S Kellerman Way
- 6541 S Kellerman Way
- 6501 S Kellerman Way
- 25630 E Hoover Place
- 6583 S Little River Way
- 6538 S Kewaunee Way
- 6572 S Kellerman Way
- 6561 S Kellerman Way
- 6502 S Kellerman Way
Your Personal Tour Guide
Ask me questions while you tour the home.
