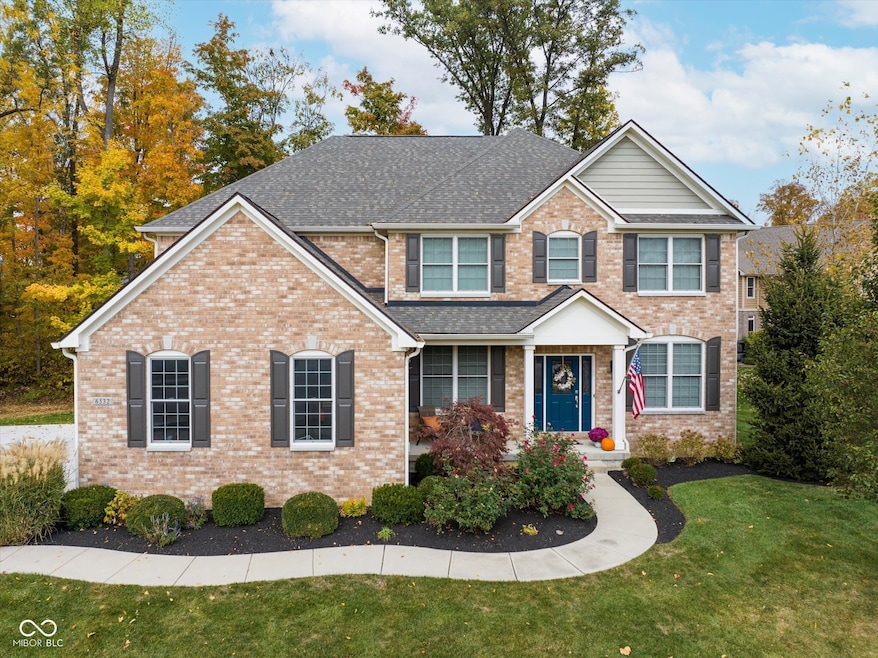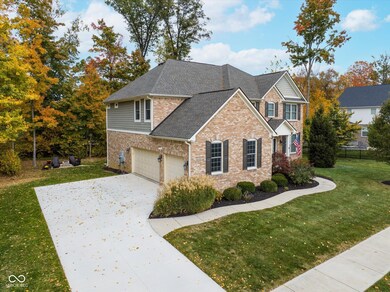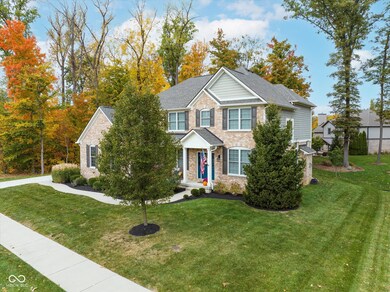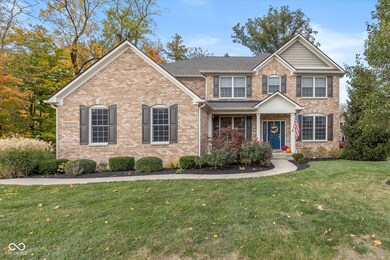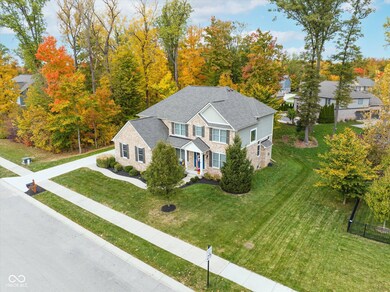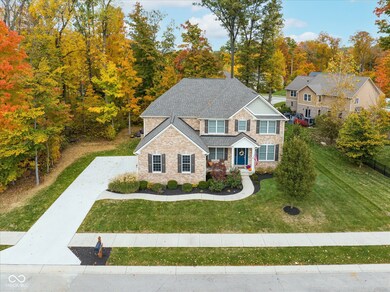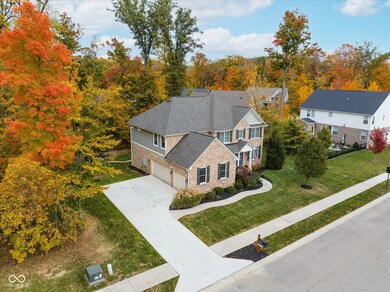
6532 W Silverthorne Dr McCordsville, IN 46055
Brooks-Luxhaven NeighborhoodEstimated payment $4,717/month
Highlights
- Updated Kitchen
- Mature Trees
- Great Room with Fireplace
- McCordsville Elementary School Rated A-
- Wood Flooring
- Double Oven
About This Home
LISTED AND SOLD. Nestled in the lovely Geist Woods Estates neighborhood, this attractive property presents a remarkable opportunity to own a one owner, well cared for home. Within this two-story home, discover five bedrooms and three full bathrooms, alongside a convenient half bathroom, providing ample space for comfortable living. The expansive square feet of living area allows for various lifestyle arrangements and personal touches. Step outside to discover an inviting deck and patio, designed for seamless outdoor living. Imagine evenings spent gathered around the fire pit, creating lasting family memories. The home offers the perfect blend of modern amenities and established charm.
Home Details
Home Type
- Single Family
Est. Annual Taxes
- $7,572
Year Built
- Built in 2016
Lot Details
- 0.36 Acre Lot
- Mature Trees
- Wooded Lot
HOA Fees
- $31 Monthly HOA Fees
Parking
- 3 Car Attached Garage
Home Design
- Brick Exterior Construction
- Cement Siding
- Concrete Perimeter Foundation
Interior Spaces
- 2-Story Property
- Gas Log Fireplace
- Great Room with Fireplace
- Attic Access Panel
Kitchen
- Updated Kitchen
- Double Oven
- Gas Cooktop
- Down Draft Cooktop
- Microwave
- Dishwasher
- Disposal
Flooring
- Wood
- Carpet
- Laminate
Bedrooms and Bathrooms
- 5 Bedrooms
- In-Law or Guest Suite
Laundry
- Laundry Room
- Dryer
- Washer
Basement
- Sump Pump
- Basement Window Egress
Home Security
- Radon Detector
- Fire and Smoke Detector
Schools
- Mt Vernon Middle School
- Mt Vernon High School
Utilities
- Forced Air Heating and Cooling System
- Gas Water Heater
Community Details
- Geist Woods Estates Subdivision
Listing and Financial Details
- Legal Lot and Block 55 / 2
- Assessor Parcel Number 300114208055000018
Map
Home Values in the Area
Average Home Value in this Area
Tax History
| Year | Tax Paid | Tax Assessment Tax Assessment Total Assessment is a certain percentage of the fair market value that is determined by local assessors to be the total taxable value of land and additions on the property. | Land | Improvement |
|---|---|---|---|---|
| 2024 | $7,573 | $699,800 | $98,200 | $601,600 |
| 2023 | $7,573 | $643,800 | $98,200 | $545,600 |
| 2022 | $5,770 | $524,500 | $98,200 | $426,300 |
| 2021 | $5,149 | $514,900 | $98,200 | $416,700 |
| 2020 | $4,862 | $486,200 | $98,200 | $388,000 |
| 2019 | $4,902 | $490,200 | $98,200 | $392,000 |
| 2018 | $4,902 | $490,200 | $98,200 | $392,000 |
| 2017 | $4,745 | $474,500 | $97,700 | $376,800 |
| 2016 | $4,783 | $478,300 | $97,700 | $380,600 |
| 2014 | $87 | $3,000 | $3,000 | $0 |
| 2013 | $87 | $3,000 | $3,000 | $0 |
Property History
| Date | Event | Price | Change | Sq Ft Price |
|---|---|---|---|---|
| 07/12/2025 07/12/25 | Pending | -- | -- | -- |
| 07/12/2025 07/12/25 | For Sale | $750,000 | -- | $192 / Sq Ft |
Purchase History
| Date | Type | Sale Price | Title Company |
|---|---|---|---|
| Warranty Deed | -- | None Available |
Similar Homes in the area
Source: MIBOR Broker Listing Cooperative®
MLS Number: 22036348
APN: 30-01-14-208-055.000-018
- 9437 N Dogwood Dr
- 9656 Breckenridge Station
- 9457 Dogwood Dr
- 6596 Dogwood Dr
- 6618 N Dogwood Dr
- 6638 N Dogwood Dr
- 6388 Pin Oak Dr
- 6159 Highland Ln
- 6404 Briarway Ct
- 6363 Sailmaker Dr
- 9206 Ambassador St
- 9194 Ambassador St
- 6379 Sailmaker Dr
- 9059 Ambassador St
- 9095 Ambassador St
- 9134 Ambassador St
- 9218 Ambassador St
- 9122 Ambassador St
- 9110 Ambassador St
- 9051 Ambassador St
