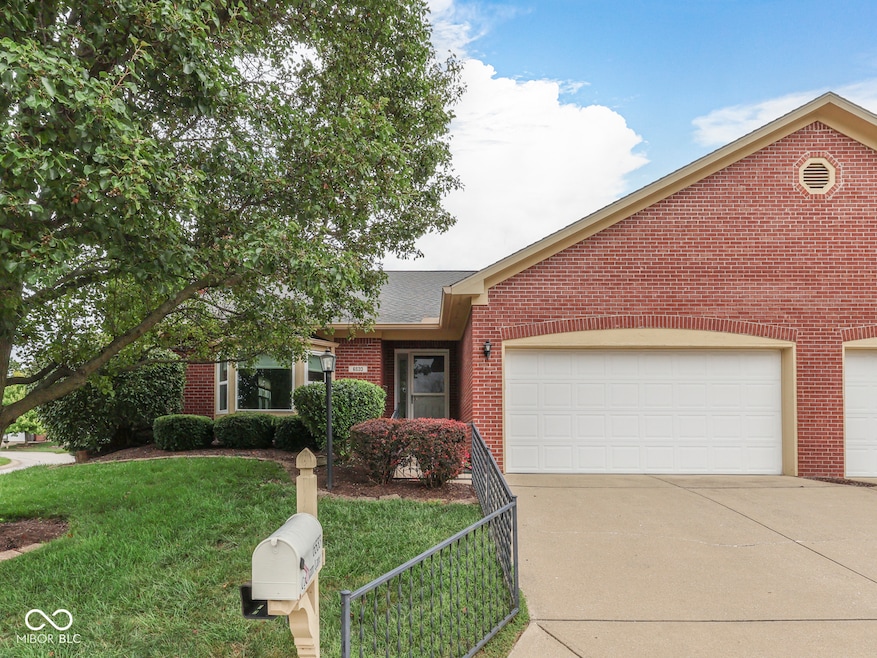
6533 Cobham Ln Indianapolis, IN 46237
South Emerson NeighborhoodEstimated payment $1,795/month
Highlights
- Home fronts a pond
- Clubhouse
- Corner Lot
- Franklin Central High School Rated A-
- Cathedral Ceiling
- 2 Car Attached Garage
About This Home
Spacious, Low-Maintenance Ranch-Style Condo with Pond View now available in Emerson Woods! Enjoy all the comforts of a single-family home-without the upkeep-in this beautifully updated 2 bedroom, 2 bath condo. Thoughtfully designed for convenience and style, the home features an open floor plan with a vaulted ceiling in the great room and dining room creating a bright and airy living space. Both bedrooms include walk-in closets, while the versatile bonus room-complete with high ceilings and a serene pond view-can serve as a den, sunroom or office. Step outside to your private patio overlooking the water, the perfect spot to relax with morning coffee or at the end of the day! This move-in ready home offers brand new LVP flooring throughout, fresh paint, newer appliances, several replaced windows and more! The washer, dryer, and water softener are also included, making your transition seamless. Best of all, condo living means no yard work or exterior maintenance-freeing up your time to enjoy the great location! Just minutes from shopping at Target, Meijer, and Menards, with quick access to I-65, SR-46, and an easy drive to downtown. This is NOT a 55+ community. Clubhouse available to rent!
Listing Agent
Keller Williams Indy Metro S License #RB19000254 Listed on: 08/22/2025

Property Details
Home Type
- Condominium
Est. Annual Taxes
- $1,848
Year Built
- Built in 1998 | Remodeled
Lot Details
- Home fronts a pond
- 1 Common Wall
HOA Fees
- $225 Monthly HOA Fees
Parking
- 2 Car Attached Garage
Home Design
- Patio Lot
- Brick Exterior Construction
- Slab Foundation
Interior Spaces
- 1,417 Sq Ft Home
- 1-Story Property
- Woodwork
- Cathedral Ceiling
- Gas Log Fireplace
- Entrance Foyer
- Combination Dining and Living Room
- Luxury Vinyl Plank Tile Flooring
- Property Views
Kitchen
- Breakfast Bar
- Gas Oven
- Built-In Microwave
- Dishwasher
- Disposal
Bedrooms and Bathrooms
- 2 Bedrooms
- Walk-In Closet
- 2 Full Bathrooms
Laundry
- Laundry Room
- Dryer
- Washer
Home Security
Schools
- Franklin Central Junior High
Utilities
- Forced Air Heating and Cooling System
- Gas Water Heater
Listing and Financial Details
- Legal Lot and Block G / 5
- Assessor Parcel Number 491510104029000300
Community Details
Overview
- Association fees include home owners, clubhouse, insurance, lawncare, maintenance structure, maintenance, management, snow removal, trash
- Emerson Woods Subdivision
- Property managed by Emerson Woods HOA
Additional Features
- Clubhouse
- Fire and Smoke Detector
Map
Home Values in the Area
Average Home Value in this Area
Tax History
| Year | Tax Paid | Tax Assessment Tax Assessment Total Assessment is a certain percentage of the fair market value that is determined by local assessors to be the total taxable value of land and additions on the property. | Land | Improvement |
|---|---|---|---|---|
| 2024 | $1,762 | $184,800 | $24,300 | $160,500 |
| 2023 | $1,762 | $167,400 | $24,300 | $143,100 |
| 2022 | $1,760 | $167,400 | $24,300 | $143,100 |
| 2021 | $1,632 | $154,800 | $24,300 | $130,500 |
| 2020 | $1,522 | $144,000 | $24,300 | $119,700 |
| 2019 | $1,492 | $141,100 | $21,400 | $119,700 |
| 2018 | $1,318 | $123,900 | $21,400 | $102,500 |
| 2017 | $1,348 | $127,100 | $21,400 | $105,700 |
| 2016 | $1,340 | $126,500 | $21,400 | $105,100 |
| 2014 | $1,092 | $109,200 | $21,400 | $87,800 |
| 2013 | $1,092 | $109,200 | $21,400 | $87,800 |
Property History
| Date | Event | Price | Change | Sq Ft Price |
|---|---|---|---|---|
| 08/22/2025 08/22/25 | For Sale | $259,900 | -- | $183 / Sq Ft |
Purchase History
| Date | Type | Sale Price | Title Company |
|---|---|---|---|
| Interfamily Deed Transfer | -- | None Available |
Mortgage History
| Date | Status | Loan Amount | Loan Type |
|---|---|---|---|
| Closed | $57,000 | New Conventional |
Similar Homes in Indianapolis, IN
Source: MIBOR Broker Listing Cooperative®
MLS Number: 22058366
APN: 49-15-10-104-029.000-300
- 6519 Jade Stream Ct Unit 310
- 6526 Jade Stream Ct Unit 309
- 6510 Jade Stream Ct Unit 208
- 4925 Opal Ridge Ln Unit 309
- 6517 Emerald Hill Ct Unit 312
- 6414 Marble Ln
- 6525 Emerald Hill Ct Unit 309
- 6525 Emerald Hill Ct Unit 208
- 6525 Emerald Hill Ct Unit 207
- 6516 Emerald Hill Ct Unit 310
- 5019 Amber Creek Place
- 6044 Shallow Creek Ln
- 6239 Amber Creek Ln Unit 101
- 6231 Amber Creek Ln Unit 312
- 5431 Nathan Place
- 6522 Stockwell Dr
- 5159 E Edgewood Ave
- 6117 Arctic Cir
- 5943 Red Maple Dr
- 6445 Silverton Way
- 7251 Windsor Lakes Dr
- 6407 Perry Pines Ct
- 7213 Sundance Dr
- 4534 Stone Mill Dr
- 5500 Emerson Way
- 5140 Emerson Village Place
- 5507 Armstrong Dr
- 5314 Yucatan Dr
- 5847 Sly Fox Ln
- 5530 Yucatan Dr
- 8035 Preidt Place
- 6140 Gunyon Way
- 5639 Oakcrest Dr
- 6023 Janel Cir
- 8146 Parsley Ln
- 6167 Connie Ct
- 4929 Red Robin Dr
- 7616 Gunyon Dr
- 4603 Whitham Ln
- 5961 Brouse Dr






