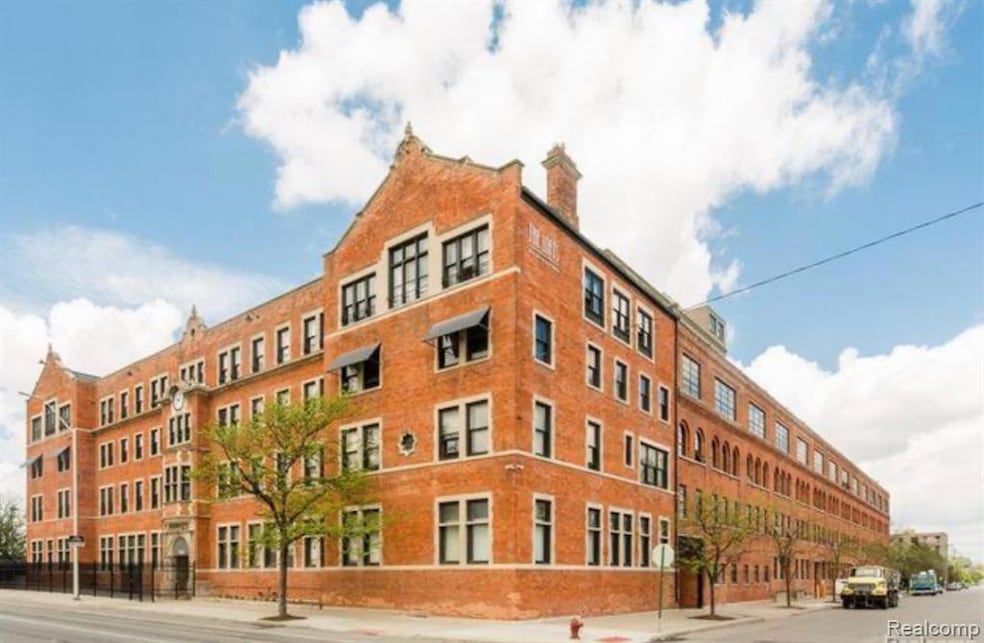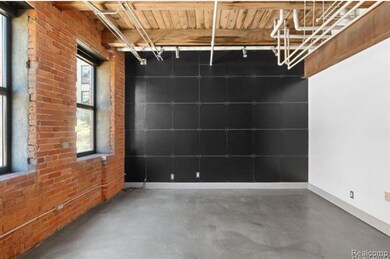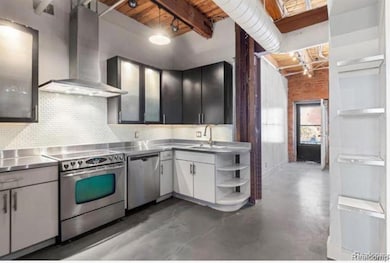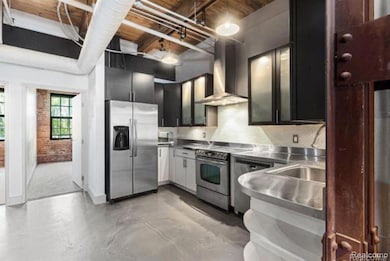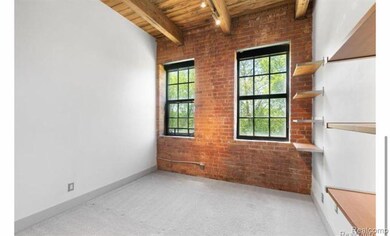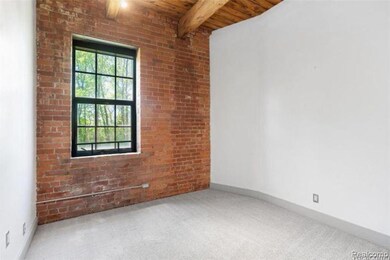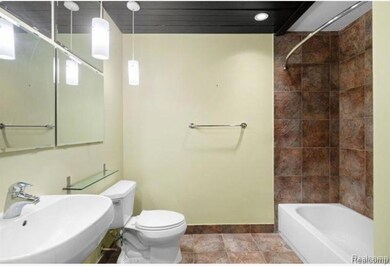Lofts At Rivertown 6533 E Jefferson Ave Unit 124 Detroit, MI 48207
Islandview Neighborhood
2
Beds
1.5
Baths
844
Sq Ft
$850/mo
HOA Fee
Highlights
- Outdoor Pool
- Clubhouse
- Building Security System
- Cass Technical High School Rated 10
- Ground Level Unit
- 1-Story Property
About This Home
WELCOME TO THE RIVERFRONT LOFTS! THIS GROUD LEVEL PRIVATE ENTRY LOFT BOASTING POOL & COURTYARD VIEWS IS NOW AVAIL FOR RENT! THIS FULLY RENOVATED UNIT OFFERS 2 BEDROOMS, 1 BATH, IN-UNIT LAUNDRY, & SPACIOUS PRIMARY BEDROOM. KITCHEN IS OUTFITTED WITH BOTH STAINLESS STEEL COUNTERTOPS & APPLIANCES. UPDATED LIGHTING & CONCRETE FLOORS THROUGHOUT FOR TRUE SPACIOUS LOFT FEEL. THE BUILDING IS PERFECTLY LOCATED ACROSS FROM THE ISLE STATE PARK & MINUTES FROM THE HEART OF DETROIT'S BUSTLING DOWNTOWN. 24HR SECURITY , In-GROUND POOL/ HOT TUB, 24 HR FITNESS CENTER & SECURED PARKING.
Condo Details
Home Type
- Condominium
Est. Annual Taxes
- $234
Year Built
- Built in 1906 | Remodeled in 2015
HOA Fees
- $850 Monthly HOA Fees
Parking
- 1 Parking Garage Space
Home Design
- Brick Exterior Construction
- Poured Concrete
- Asphalt Roof
Interior Spaces
- 844 Sq Ft Home
- 1-Story Property
- Unfinished Basement
Kitchen
- Free-Standing Electric Oven
- Dishwasher
Bedrooms and Bathrooms
- 2 Bedrooms
- 1 Full Bathroom
Laundry
- Dryer
- Washer
Utilities
- Forced Air Heating and Cooling System
- Back Up Electric Heat Pump System
- Electric Water Heater
Additional Features
- Outdoor Pool
- Ground Level Unit
Listing and Financial Details
- Security Deposit $2,400
- Application Fee: 50.00
- Assessor Parcel Number W15I000037S039
Community Details
Overview
- High-Rise Condominium
- Wayne County Condo Plan 673Lofts At Rivertown Subdivision
Amenities
- Laundry Facilities
Recreation
Security
- Building Security System
Map
About Lofts At Rivertown
Source: Realcomp
MLS Number: 20251056053
APN: 15-000037-124
Nearby Homes
- 6533 E Jefferson Ave Unit 307
- 6533 E Jefferson Ave Unit 703
- 6533 E Jefferson Ave Unit 212W
- 6533 E Jefferson Ave Unit 413W
- 6533 E Jefferson Ave Unit 323
- 6533 E Jefferson Ave Unit 239E
- 6533 E Jefferson Ave Unit 312W
- 6533 E Jefferson Ave Unit 230T
- 6533 E Jefferson Ave Unit 603T
- 6533 E Jefferson Ave Unit 502
- 6533 E Jefferson Ave Unit 42/116T
- 6533 E Jefferson #81 Ave Unit 326E
- 469 Beaufait St
- 534 Bellevue St
- 446 Concord St
- 471 Jefferson Ct
- 570 Concord Ave
- 6626 E Lafayette
- 600 Concord Ave
- 620 Canton St
- 6533 E Jefferson Ave Unit 129
- 6533 E Jefferson Ave Unit 704
- 6533 E Jefferson Ave Unit 212W
- 6533 E Jefferson Ave Unit 111W
- 200 Mt Elliott St
- 250 E Crescent
- 250 E Harbortown Dr Unit 1011
- 250 E Harbortown Dr Unit 102
- 250 E Harbortown Dr Unit 1208
- 250 E Harbortown Dr Unit 503
- 250 E Harbortown Dr Unit 1011/1011
- 250 E Harbortown Dr
- 250 E Harbortown Dr Unit 103
- 3500 E Jefferson Ave
- 274 Main Sail Ct Unit 27
- 3305 Jib Ln
- 320 E Grand Blvd
- 3320 Spinnaker Ln Unit 16D
- 3320 Spinnaker (18b) Ln
- 364 E Grand Blvd
