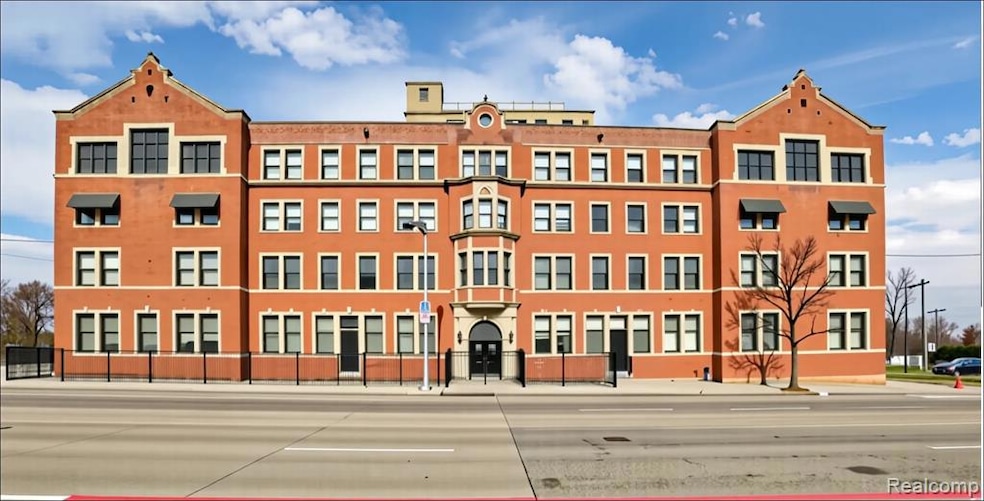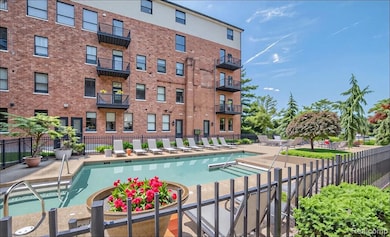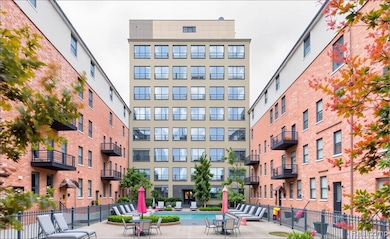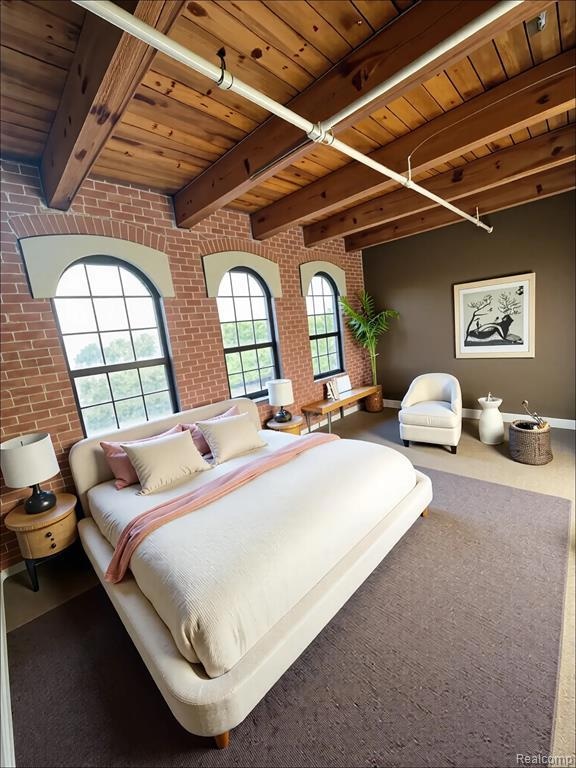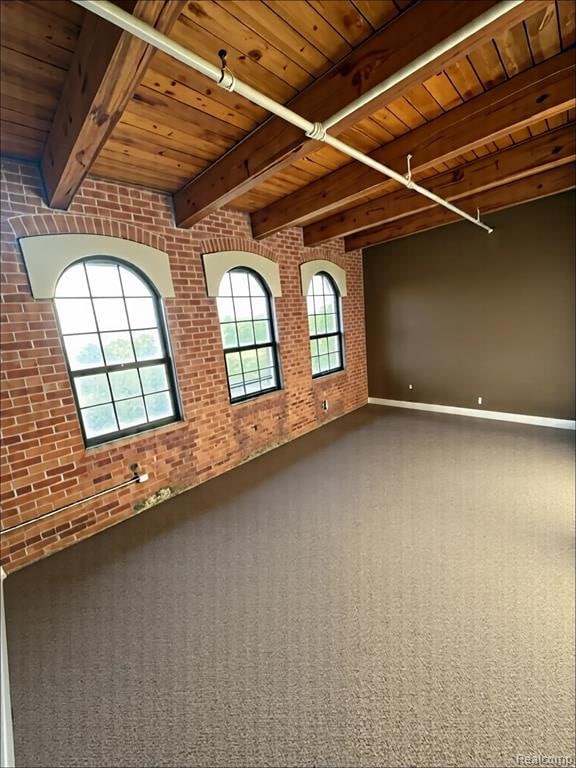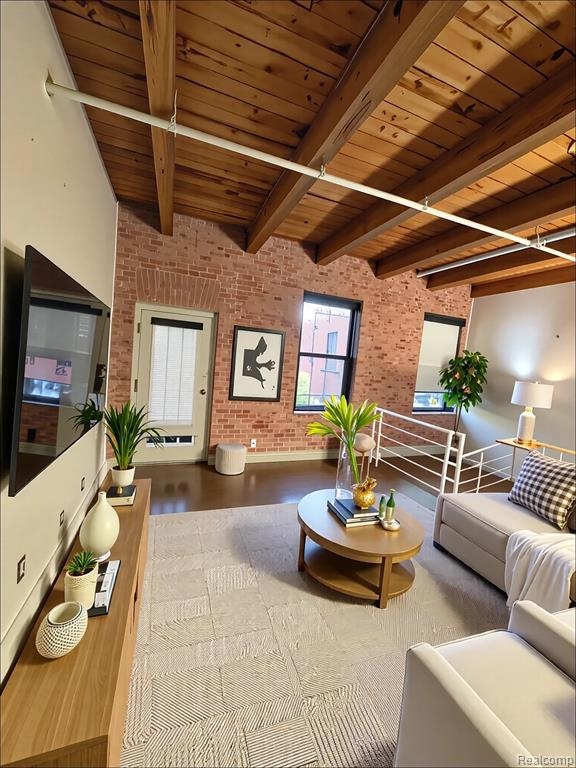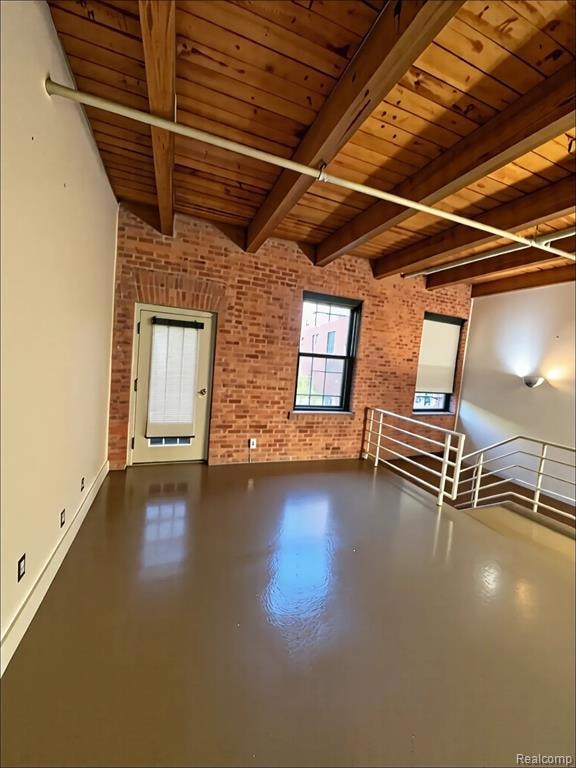
$45,000
- 3 Beds
- 2 Baths
- 1,536 Sq Ft
- 5026 Bewick St
- Detroit, MI
This multi-family property, located in a promising neighborhood, offers a fantastic opportunity for investors or those looking to generate rental income. The building features multiple units that, with some TLC, can be transformed into a highly profitable investment. The property requires renovation, providing a blank canvas in the upper unit for you to tailor the space to your needs or the
DeShonna Igwenagha United Real Estate Detroit LLC
